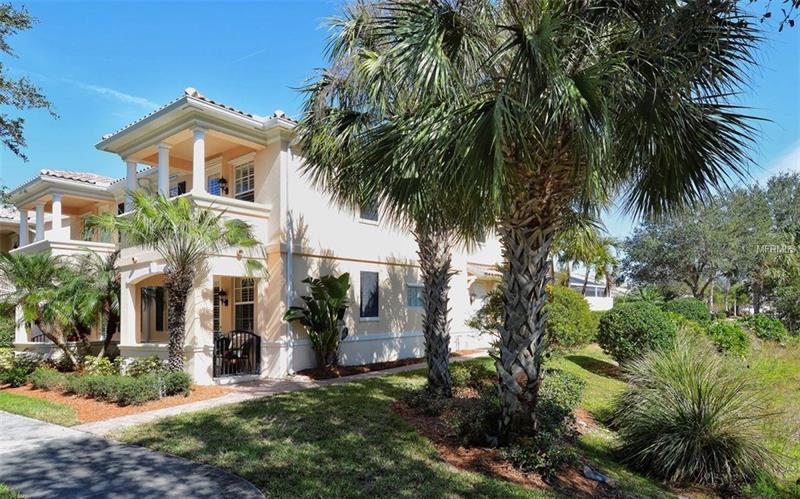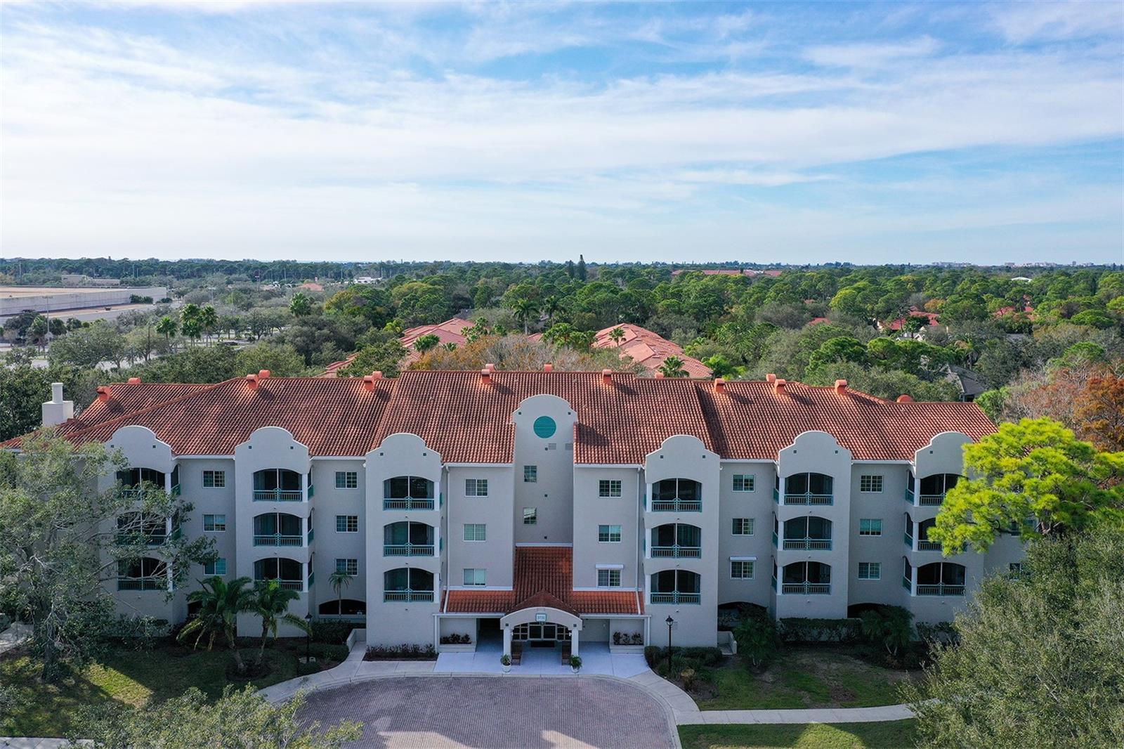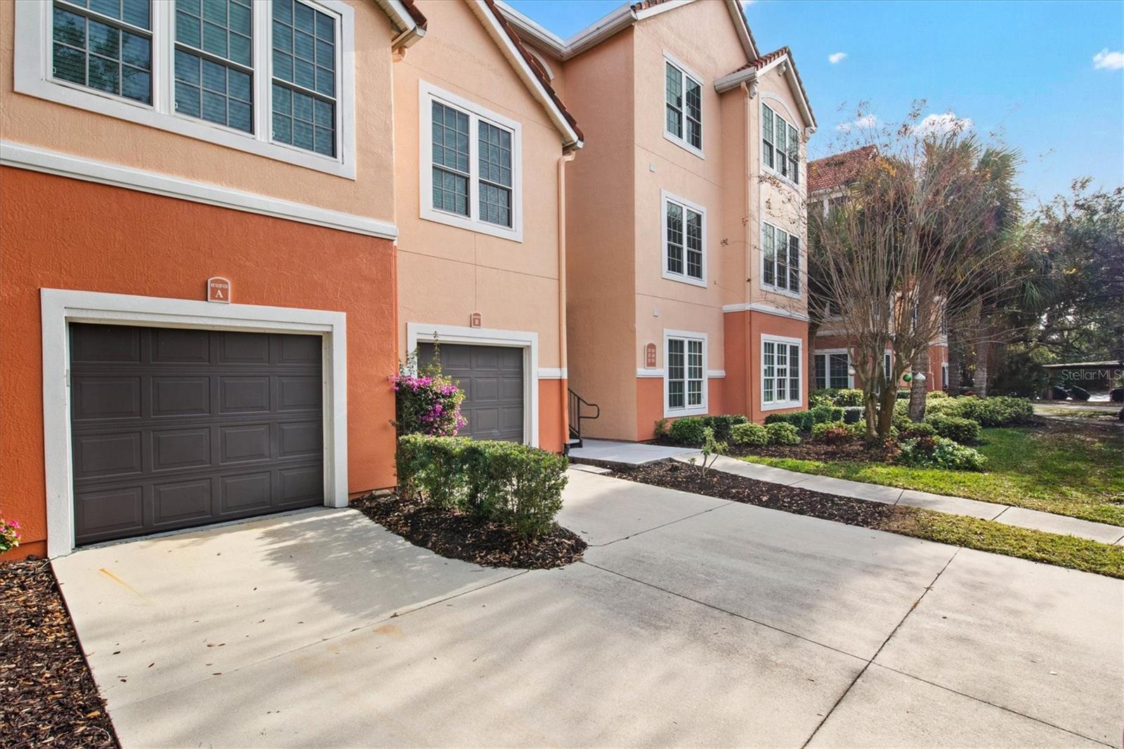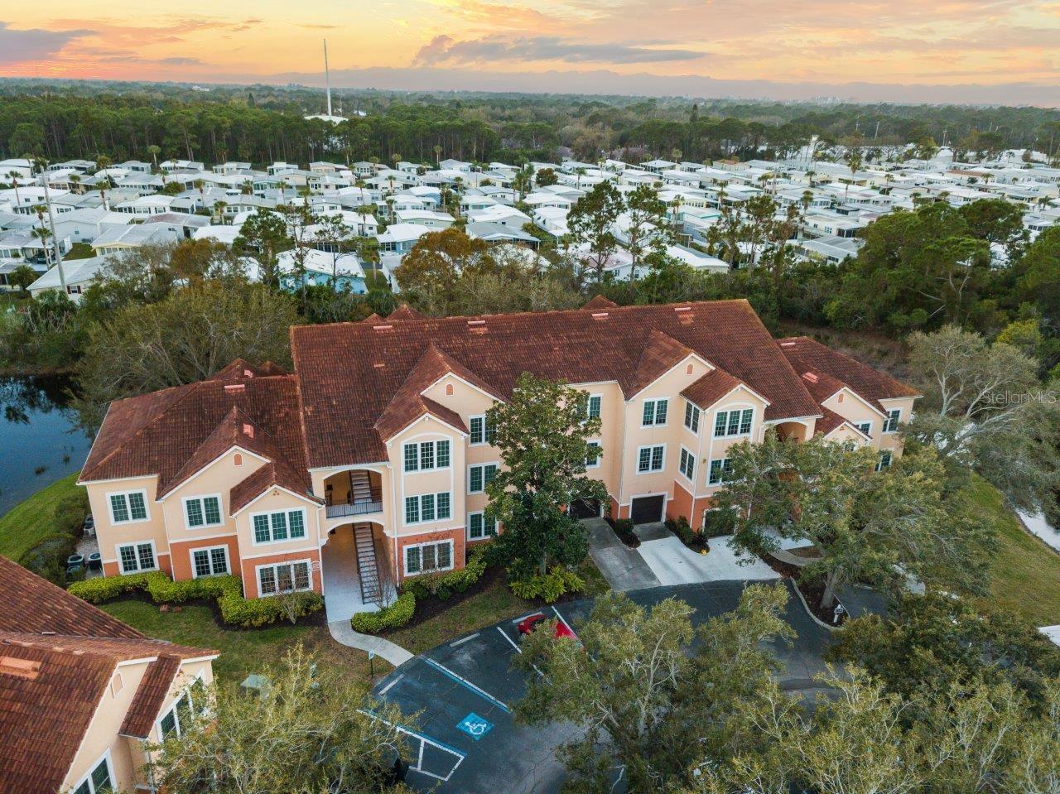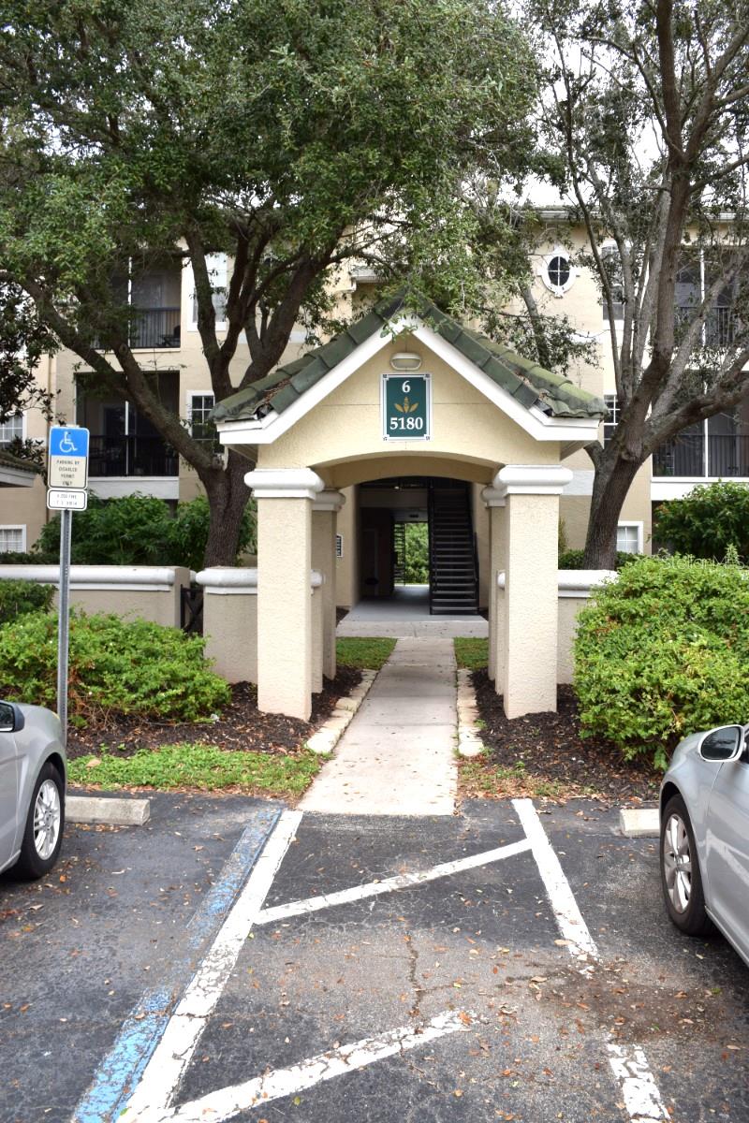7656 Andora Dr, Sarasota, Florida
List Price: $297,000
MLS Number:
A4209520
- Status: Sold
- Sold Date: Nov 12, 2018
- DOM: 219 days
- Square Feet: 1846
- Price / sqft: $162
- Bedrooms: 4
- Baths: 3
- Pool: Community
- Garage: 2
- City: SARASOTA
- Zip Code: 34238
- Year Built: 2004
- HOA Fee: $946
- Payments Due: Quarterly
Misc Info
Subdivision: Villagewalk
Annual Taxes: $3,291
HOA Fee: $946
HOA Payments Due: Quarterly
Lot Size: Up to 10, 889 Sq. Ft.
Request the MLS data sheet for this property
Sold Information
CDD: $285,000
Sold Price per Sqft: $ 154.39 / sqft
Home Features
Interior: Great Room
Kitchen: Breakfast Bar
Appliances: Dishwasher, Disposal, Dryer, Microwave, Range, Refrigerator, Washer
Flooring: Carpet, Ceramic Tile
Master Bath Features: Dual Sinks, Garden Bath
Air Conditioning: Central Air
Exterior: Hurricane Shutters, Irrigation System, Lighting, Rain Gutters, Sidewalk, Sliding Doors
Garage Features: Driveway
Room Dimensions
Schools
- Elementary: Ashton Elementary
- Middle: Sarasota Middle
- High: Riverview High
- Map
- Street View
