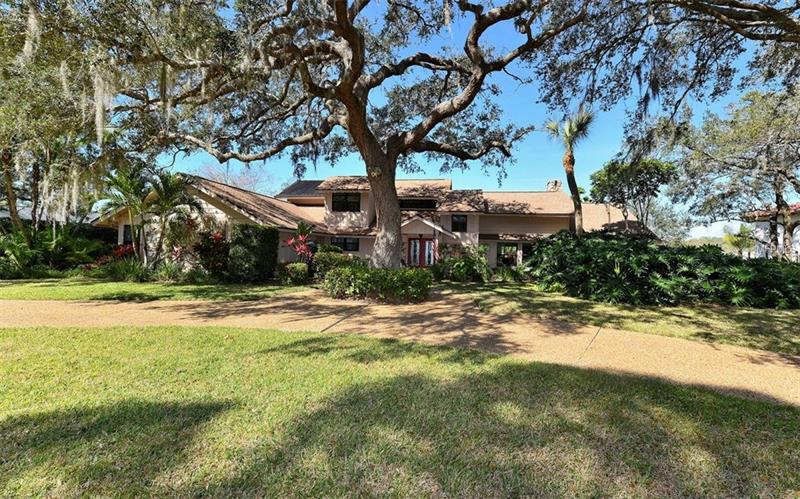5122 Willow Leaf Dr, Sarasota, Florida
List Price: $699,500
MLS Number:
A4209555
- Status: Sold
- Sold Date: Aug 09, 2018
- DOM: 138 days
- Square Feet: 3829
- Price / sqft: $183
- Bedrooms: 4
- Baths: 3
- Half Baths: 1
- Pool: Private
- Garage: 3
- City: SARASOTA
- Zip Code: 34241
- Year Built: 1981
- HOA Fee: $325
- Payments Due: Annually
Misc Info
Subdivision: Bent Tree Village
Annual Taxes: $5,610
HOA Fee: $325
HOA Payments Due: Annually
Water Front: Lake
Water View: Lake
Water Access: Lake
Lot Size: 1/2 Acre to 1 Acre
Request the MLS data sheet for this property
Sold Information
CDD: $665,000
Sold Price per Sqft: $ 173.67 / sqft
Home Features
Interior: Eating Space In Kitchen, Formal Dining Room Separate, Formal Living Room Separate, Kitchen/Family Room Combo, Master Bedroom Downstairs, Split Bedroom
Kitchen: Island, Pantry
Appliances: Dishwasher, Disposal, Dryer, Electric Water Heater, Exhaust Fan, Microwave, Range, Refrigerator, Washer
Flooring: Carpet, Ceramic Tile
Master Bath Features: Dual Sinks, Shower No Tub
Fireplace: Gas
Air Conditioning: Central Air, Zoned
Exterior: Balcony, Irrigation System, Rain Gutters, Sliding Doors
Garage Features: Circular Driveway, Garage Door Opener, Oversized
Room Dimensions
Schools
- Elementary: Lakeview Elementary
- Middle: Sarasota Middle
- High: Sarasota High
- Map
- Street View

