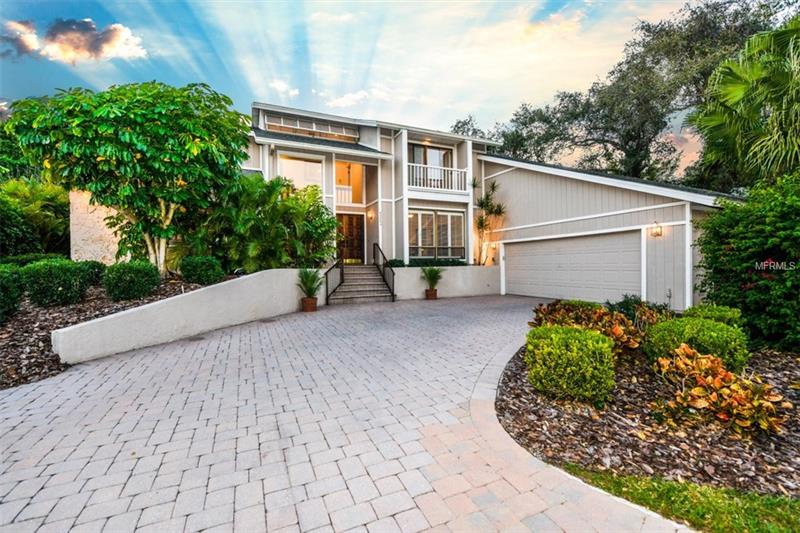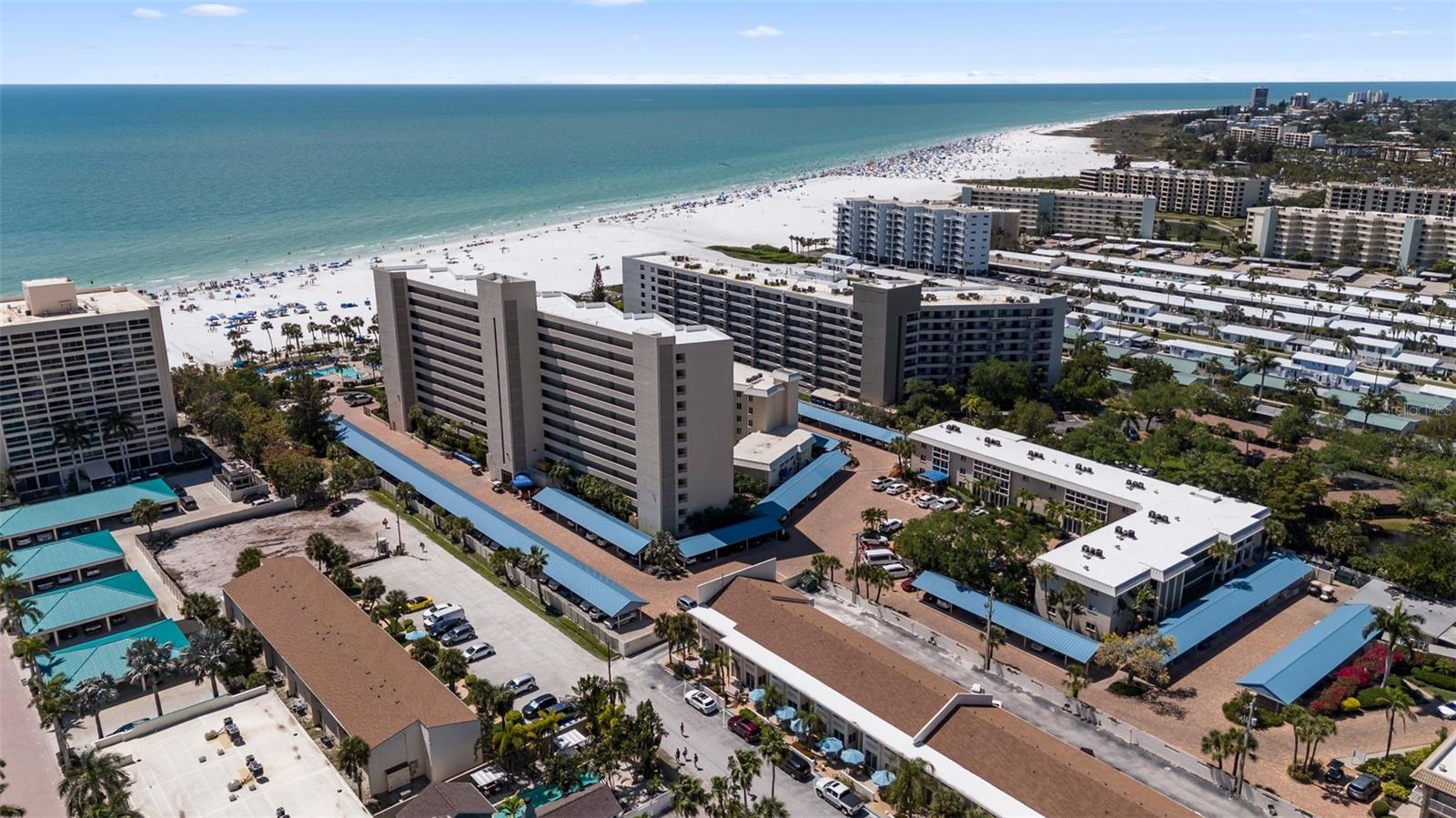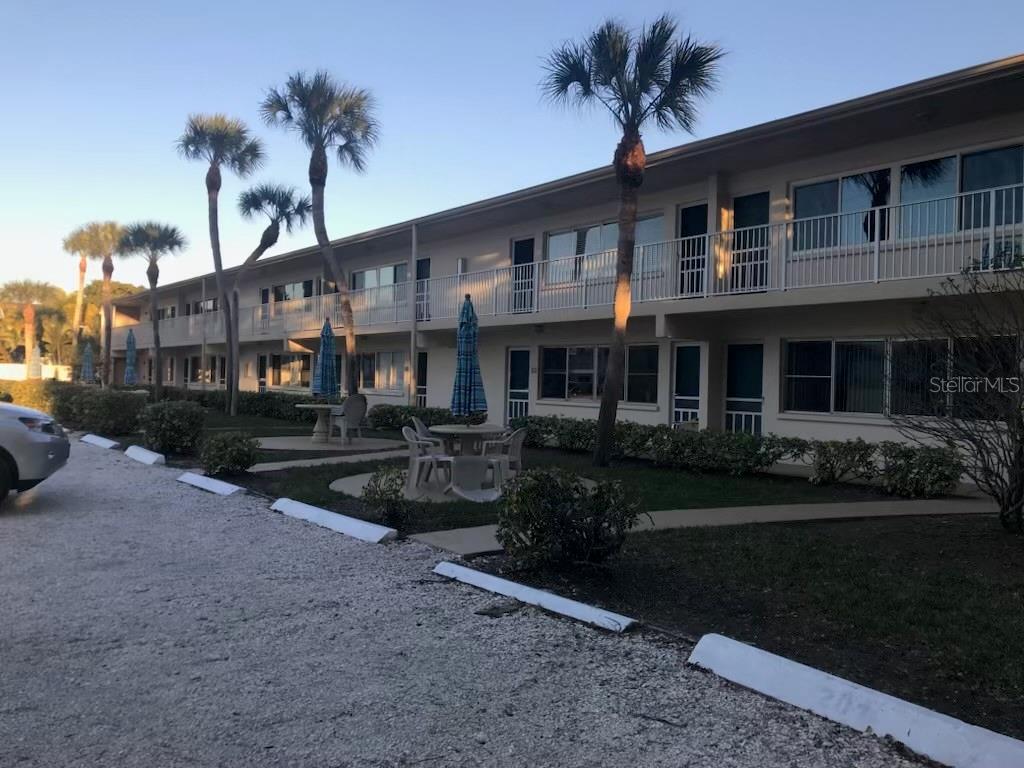5323 Siesta Cove Dr, Sarasota, Florida
List Price: $790,000
MLS Number:
A4209564
- Status: Sold
- Sold Date: Jun 21, 2019
- DOM: 461 days
- Square Feet: 3788
- Price / sqft: $205
- Bedrooms: 4
- Baths: 3
- Pool: Private
- Garage: 2
- City: SARASOTA
- Zip Code: 34242
- Year Built: 1982
- HOA Fee: $400
- Payments Due: Annually
Misc Info
Subdivision: Siesta Cove Sub
Annual Taxes: $7,234
HOA Fee: $400
HOA Payments Due: Annually
Lot Size: 1/4 Acre to 21779 Sq. Ft.
Request the MLS data sheet for this property
Sold Information
CDD: $750,000
Sold Price per Sqft: $ 197.99 / sqft
Home Features
Interior: Breakfast Room Separate, Eating Space In Kitchen, Formal Dining Room Separate, Master Bedroom Downstairs
Kitchen: Breakfast Bar
Appliances: Built-In Oven, Cooktop, Dishwasher, Disposal, Electric Water Heater, Freezer, Microwave, Refrigerator
Flooring: Carpet, Ceramic Tile, Wood
Master Bath Features: Dual Sinks, Garden Bath, Tub with Separate Shower Stall
Fireplace: Family Room, Wood Burning
Air Conditioning: Central Air, Zoned
Exterior: Balcony, Hurricane Shutters, Lighting, Sliding Doors
Garage Features: Driveway, Garage Door Opener, Garage Faces Rear, Garage Faces Side, Open
Room Dimensions
Schools
- Elementary: Phillippi Shores Elementa
- Middle: Brookside Middle
- High: Sarasota High
- Map
- Street View



