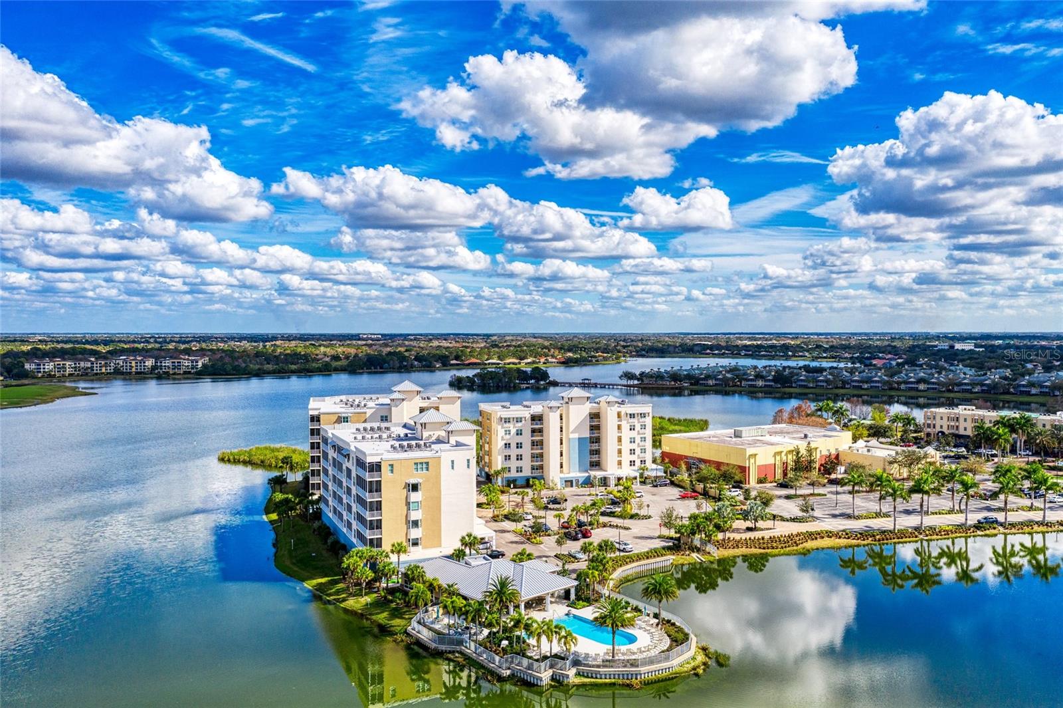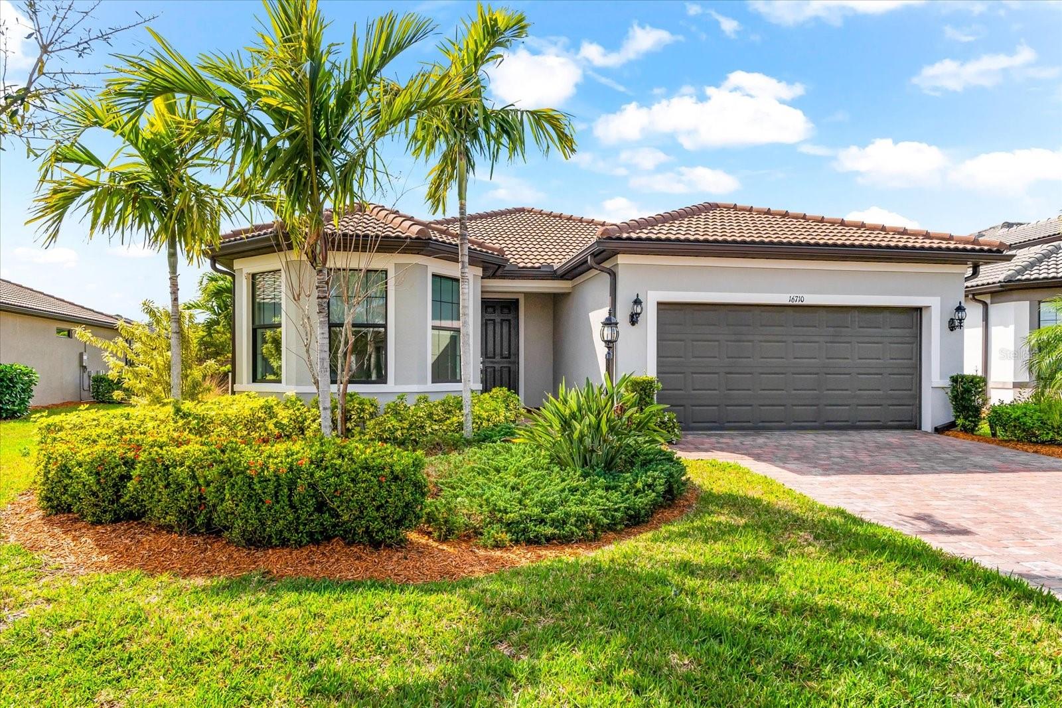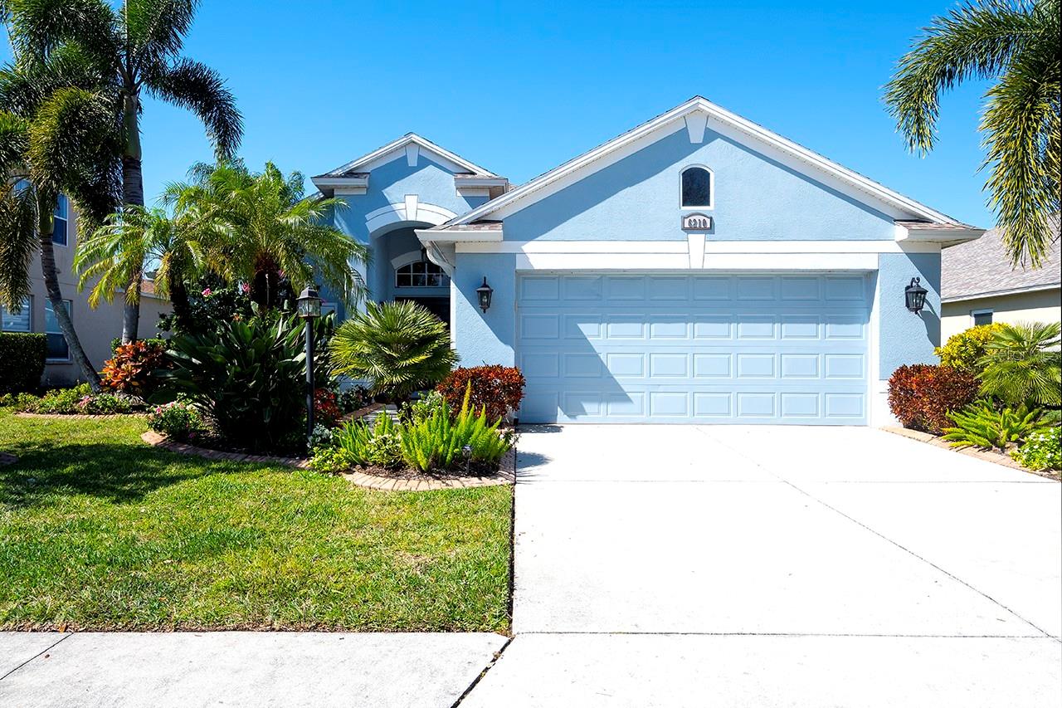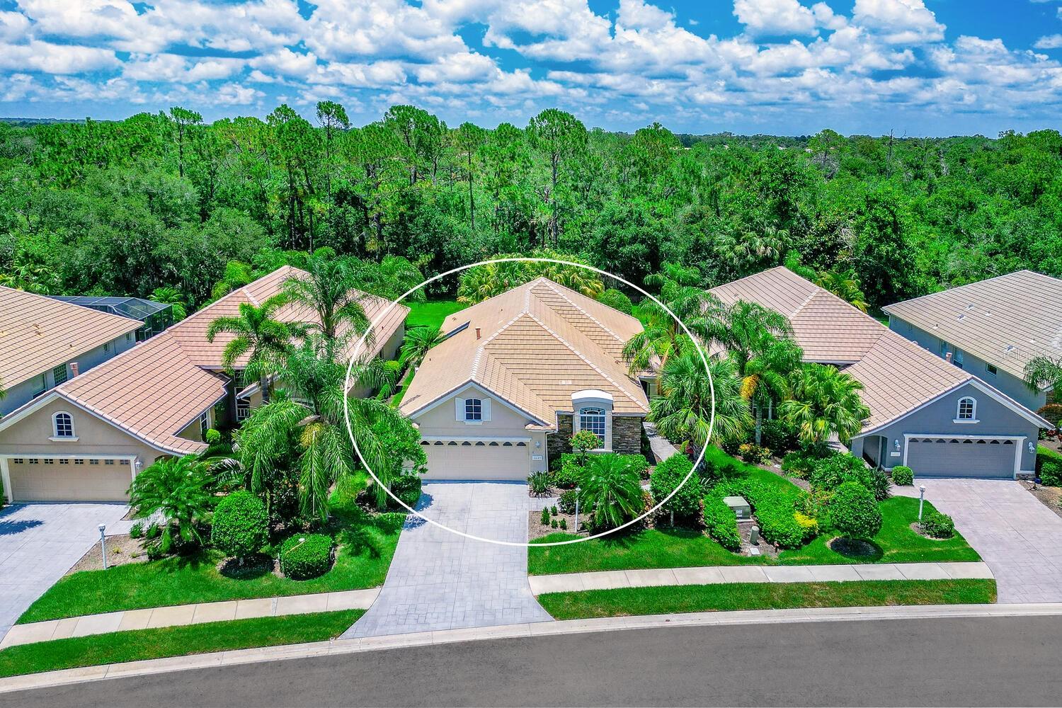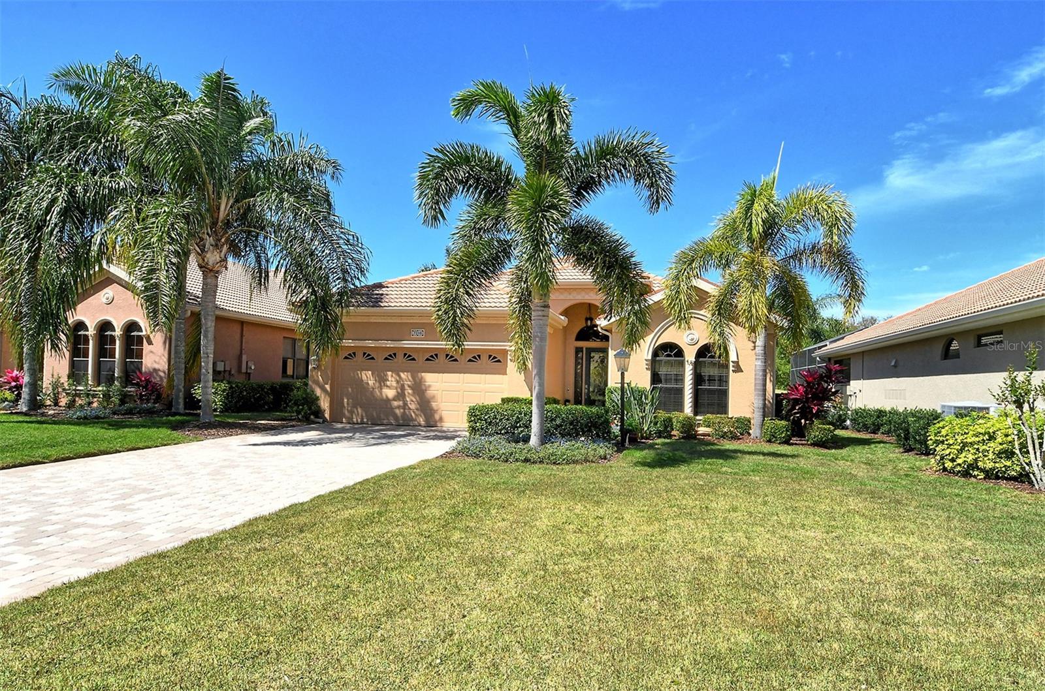6560 The Masters Ave, Lakewood Ranch, Florida
List Price: $619,000
MLS Number:
A4209591
- Status: Sold
- Sold Date: Jun 18, 2018
- DOM: 104 days
- Square Feet: 2680
- Price / sqft: $238
- Bedrooms: 3
- Baths: 3
- Pool: Private
- Garage: 2
- City: LAKEWOOD RANCH
- Zip Code: 34202
- Year Built: 1998
- HOA Fee: $125
- Payments Due: Annually
Misc Info
Subdivision: Lakewood Ranch Cc Sp C Un 1a
Annual Taxes: $9,379
Annual CDD Fee: $2,615
HOA Fee: $125
HOA Payments Due: Annually
Water Front: Lake
Water View: Lake
Water Access: Lake
Lot Size: Up to 10, 889 Sq. Ft.
Request the MLS data sheet for this property
Sold Information
CDD: $590,000
Sold Price per Sqft: $ 220.15 / sqft
Home Features
Interior: Eating Space In Kitchen, Kitchen/Family Room Combo, Living Room/Dining Room Combo, Master Bedroom Downstairs
Kitchen: Breakfast Bar, Walk In Pantry
Appliances: Bar Fridge, Built-In Oven, Dishwasher, Disposal, Dryer, Exhaust Fan, Gas Water Heater, Microwave, Oven, Refrigerator, Washer, Wine Refrigerator
Flooring: Carpet, Porcelain Tile
Master Bath Features: Dual Sinks, Shower No Tub
Air Conditioning: Central Air
Exterior: Irrigation System, Outdoor Grill, Outdoor Kitchen, Rain Gutters
Room Dimensions
Schools
- Elementary: Robert E Willis Elementar
- Middle: Nolan Middle
- High: Lakewood Ranch High
- Map
- Street View


