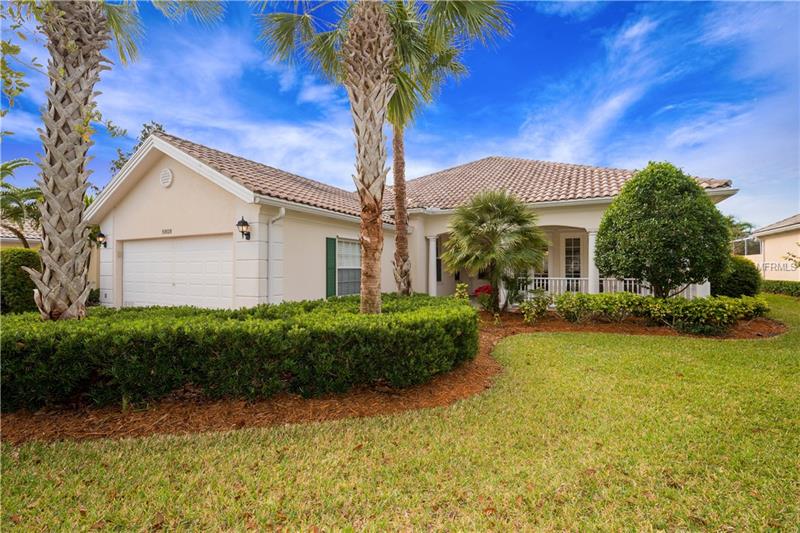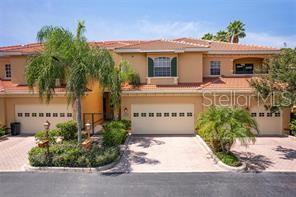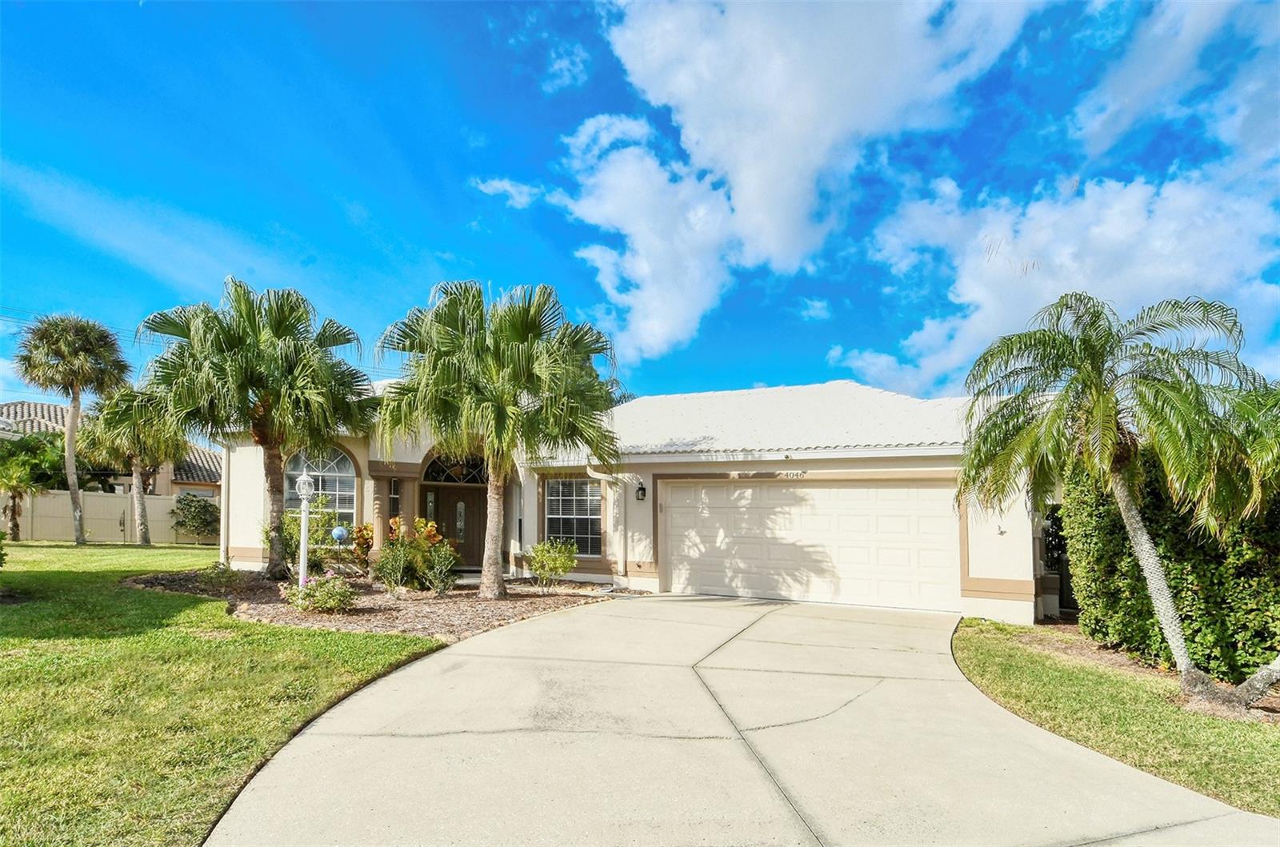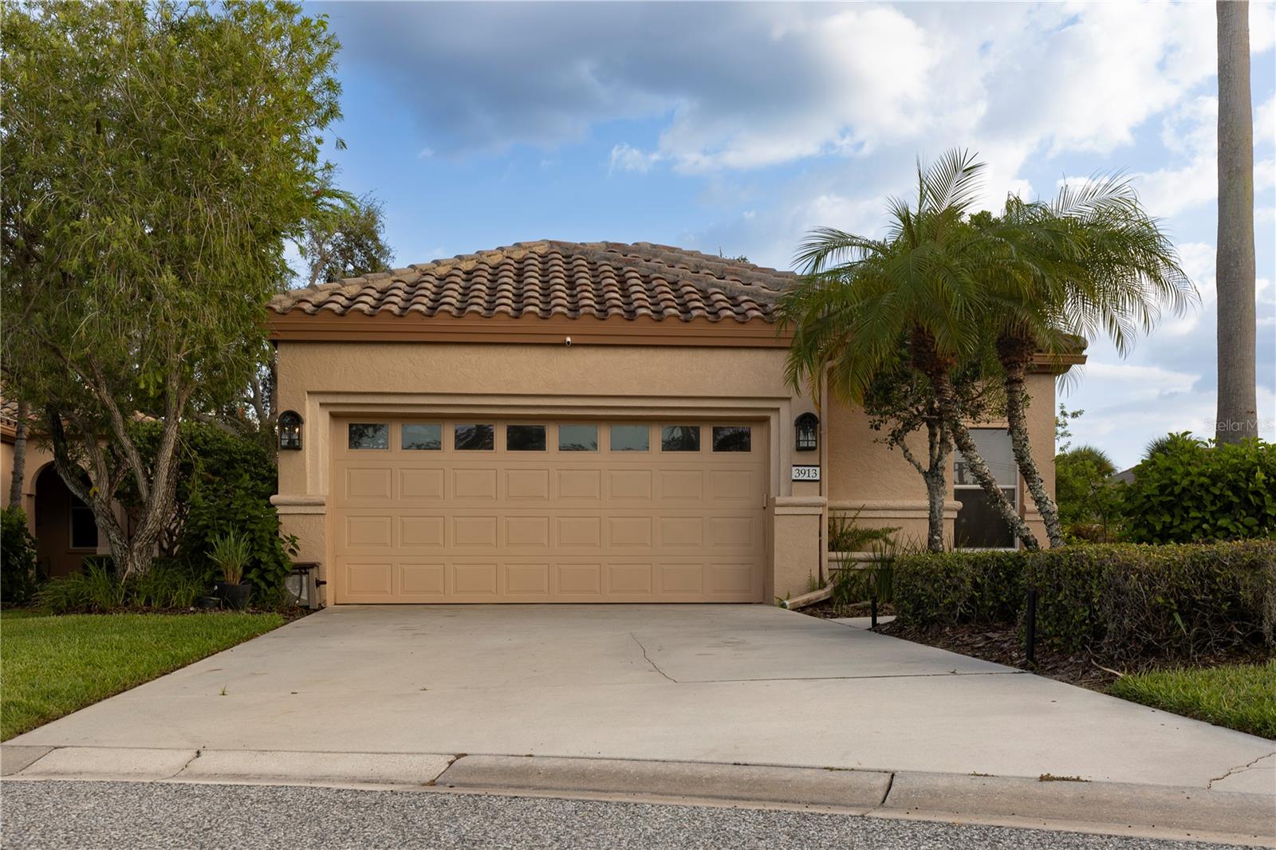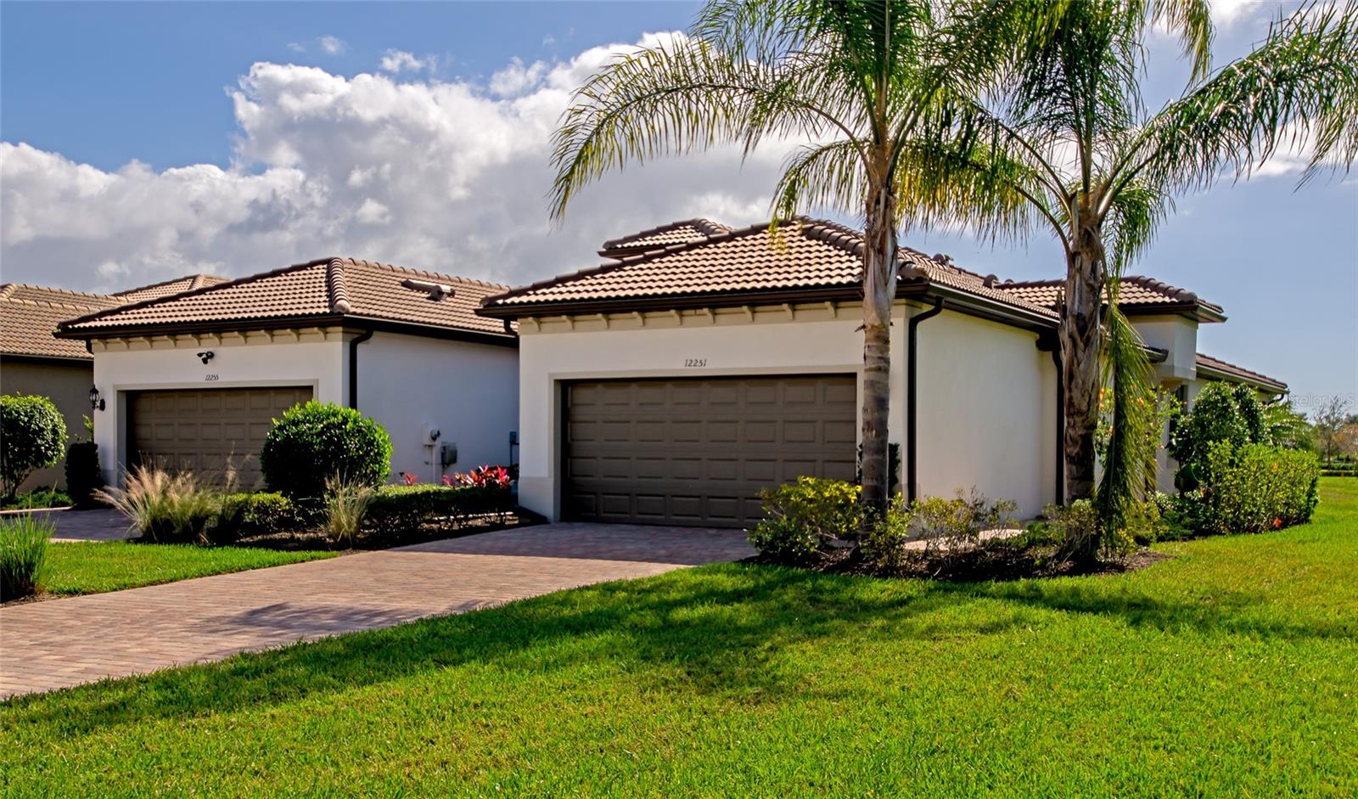5808 Valente Pl, Sarasota, Florida
List Price: $559,900
MLS Number:
A4209693
- Status: Sold
- Sold Date: Apr 20, 2018
- DOM: 10 days
- Square Feet: 2521
- Price / sqft: $222
- Bedrooms: 4
- Baths: 3
- Pool: Community, Private
- Garage: 2
- City: SARASOTA
- Zip Code: 34238
- Year Built: 2005
- HOA Fee: $1,025
- Payments Due: Quarterly
Misc Info
Subdivision: Villagewalk
Annual Taxes: $4,577
HOA Fee: $1,025
HOA Payments Due: Quarterly
Water Front: Lake
Water View: Lake
Water Access: Lake
Lot Size: Up to 10, 889 Sq. Ft.
Request the MLS data sheet for this property
Sold Information
CDD: $545,000
Sold Price per Sqft: $ 216.18 / sqft
Home Features
Interior: Breakfast Room Separate, Eating Space In Kitchen, Living Room/Dining Room Combo, Master Bedroom Downstairs, Split Bedroom
Kitchen: Breakfast Bar, Closet Pantry
Appliances: Dishwasher, Disposal, Dryer, Electric Water Heater, Microwave, Oven, Range, Refrigerator, Washer
Flooring: Carpet, Ceramic Tile
Master Bath Features: Dual Sinks, Garden Bath, Tub with Separate Shower Stall, Other Specify In Remarks
Air Conditioning: Central Air
Exterior: Sliding Doors, Hurricane Shutters, Irrigation System
Garage Features: Driveway, Garage Door Opener
Room Dimensions
Schools
- Elementary: Ashton Elementary
- Middle: Sarasota Middle
- High: Riverview High
- Map
- Street View
