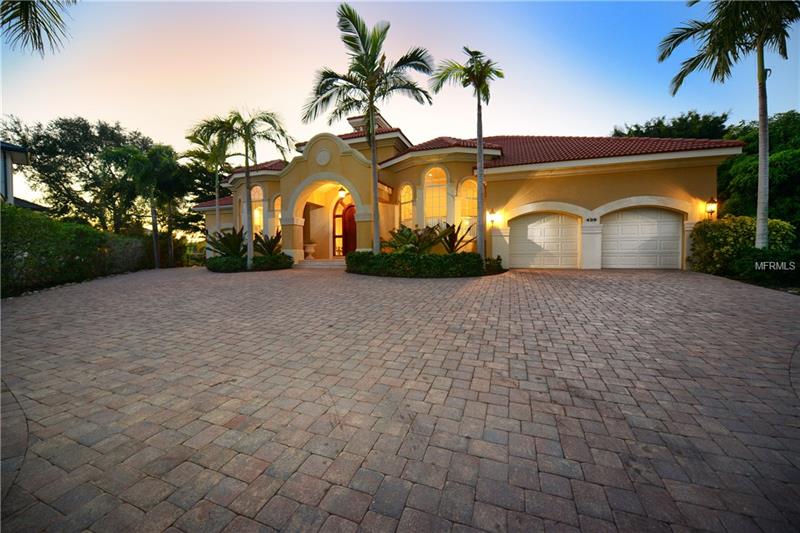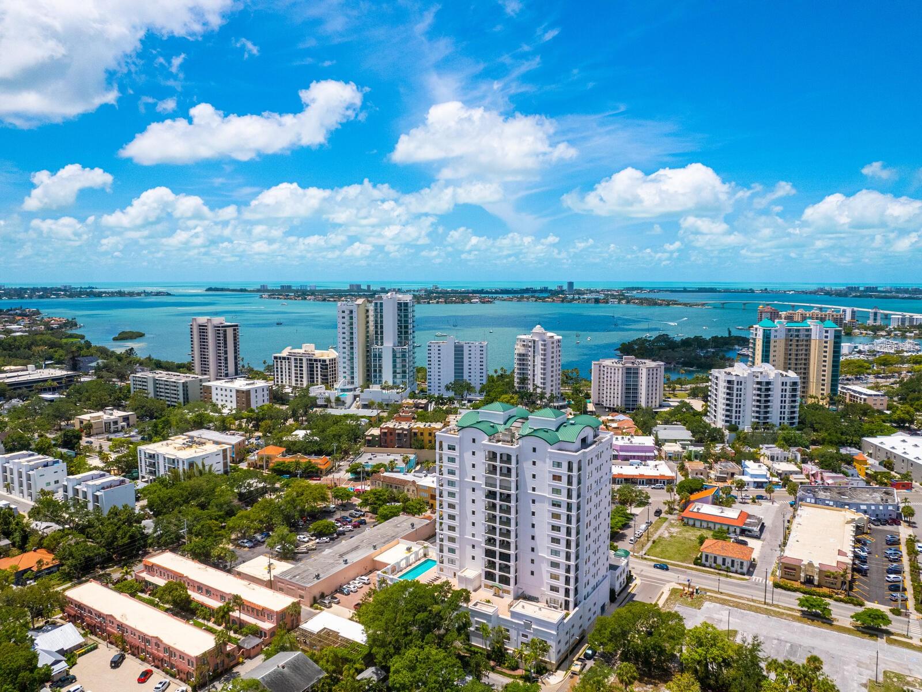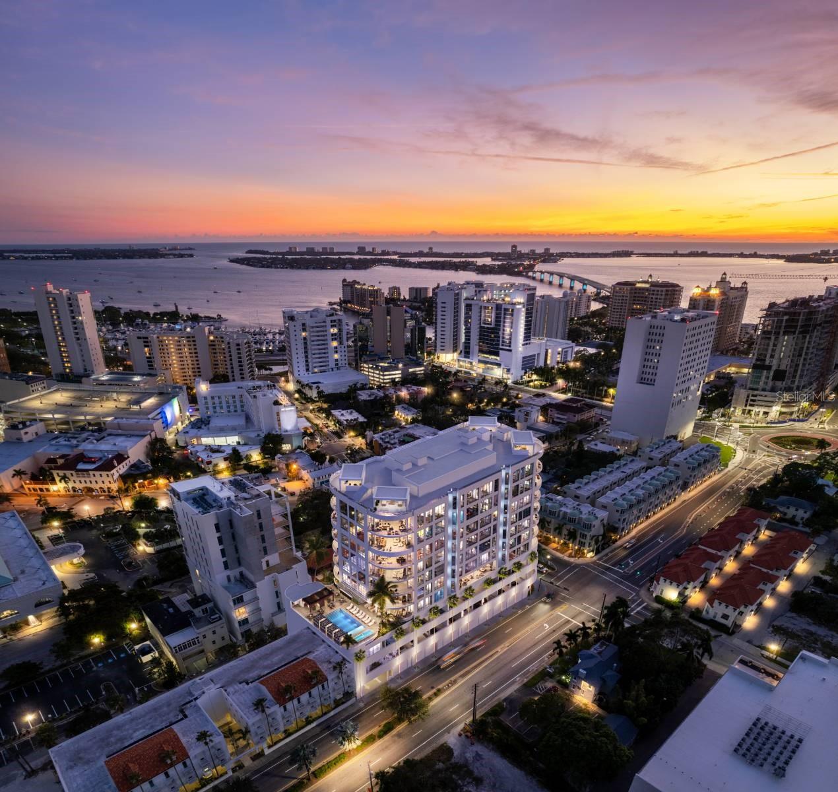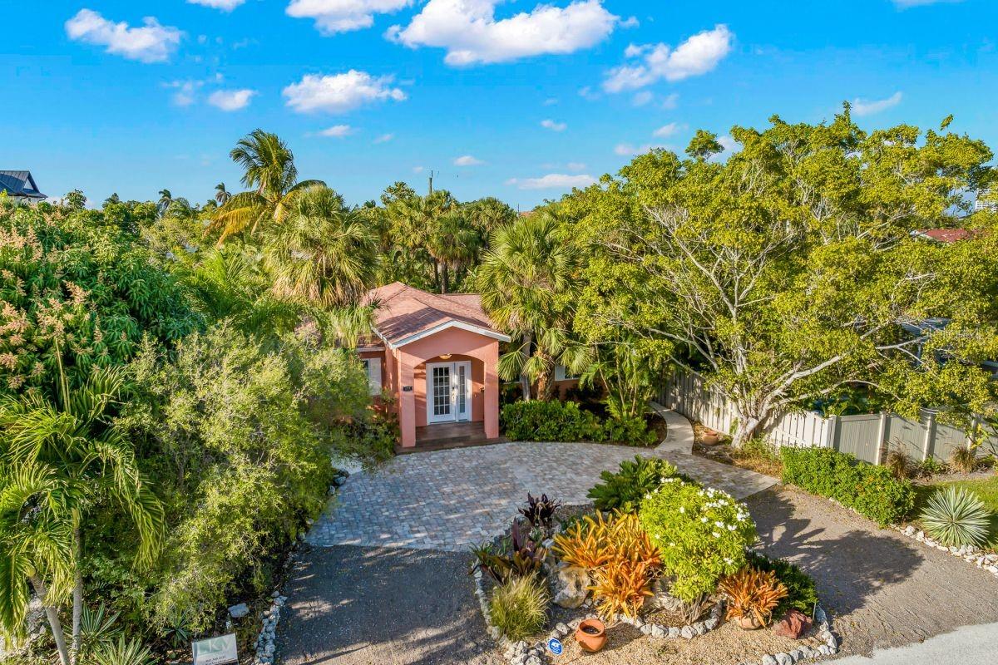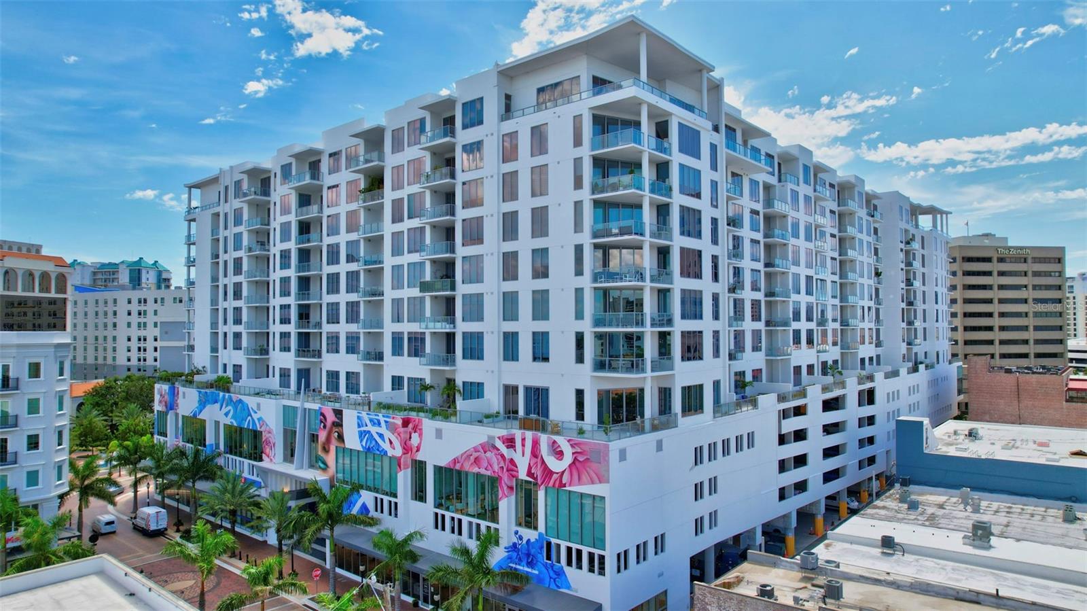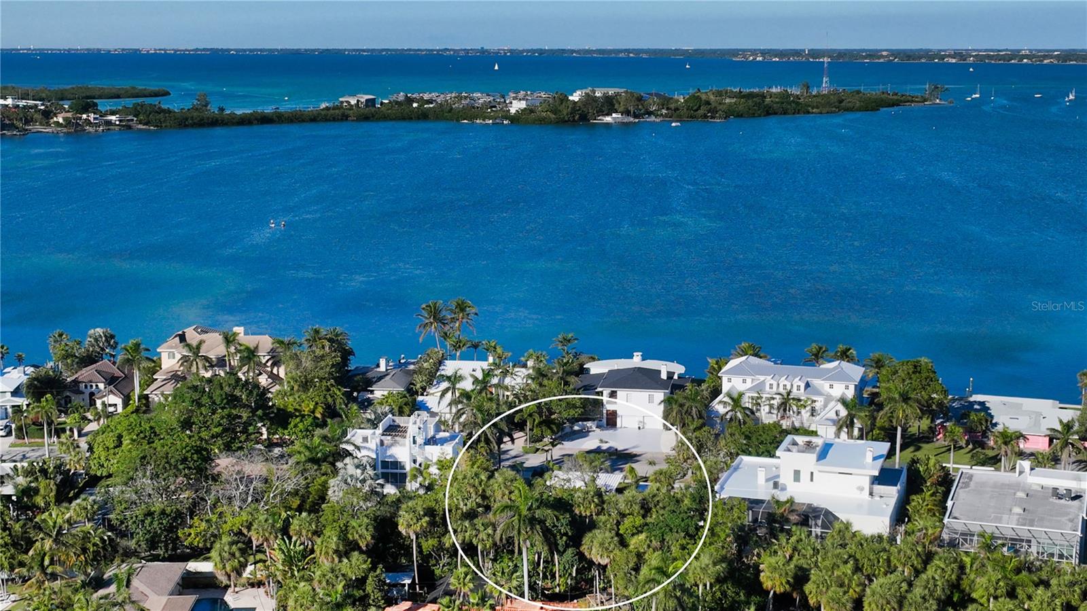438 Partridge Cir, Sarasota, Florida
List Price: $2,195,000
MLS Number:
A4209908
- Status: Sold
- Sold Date: May 21, 2018
- DOM: 22 days
- Square Feet: 5933
- Price / sqft: $370
- Bedrooms: 4
- Baths: 3
- Half Baths: 1
- Pool: Private
- Garage: 3
- City: SARASOTA
- Zip Code: 34236
- Year Built: 2004
- HOA Fee: $670
- Payments Due: Annually
Misc Info
Subdivision: Bird Key Sub
Annual Taxes: $32,498
HOA Fee: $670
HOA Payments Due: Annually
Water Front: Canal - Saltwater
Water View: Canal
Water Access: Bay/Harbor, Canal - Saltwater
Water Extras: Dock - Open, Dock - Slip Deeded On-Site, Dock - Wood, Dock w/Electric, Lift, Sailboat Water, Seawall - Concrete
Lot Size: 1/4 to less than 1/2
Request the MLS data sheet for this property
Sold Information
CDD: $2,070,000
Sold Price per Sqft: $ 348.90 / sqft
Home Features
Interior: Eating Space In Kitchen, Formal Dining Room Separate, Formal Living Room Separate, Kitchen/Family Room Combo, Open Floor Plan, Split Bedroom
Kitchen: Breakfast Bar, Desk Built In, Island, Pantry
Appliances: Built-In Oven, Cooktop, Dishwasher, Disposal, Dryer, Electric Water Heater, Microwave, Oven, Range Hood, Refrigerator, Washer
Flooring: Carpet, Other
Master Bath Features: Bath w Spa/Hydro Massage Tub, Dual Sinks, Tub with Separate Shower Stall
Fireplace: Gas, Living Room
Air Conditioning: Central Air
Exterior: Balcony, French Doors, Irrigation System, Lighting, Rain Gutters, Sliding Doors
Garage Features: Garage Door Opener, Oversized, Parking Pad
Room Dimensions
Schools
- Elementary: Southside Elementary
- Middle: Booker Middle
- High: Booker High
- Map
- Street View
