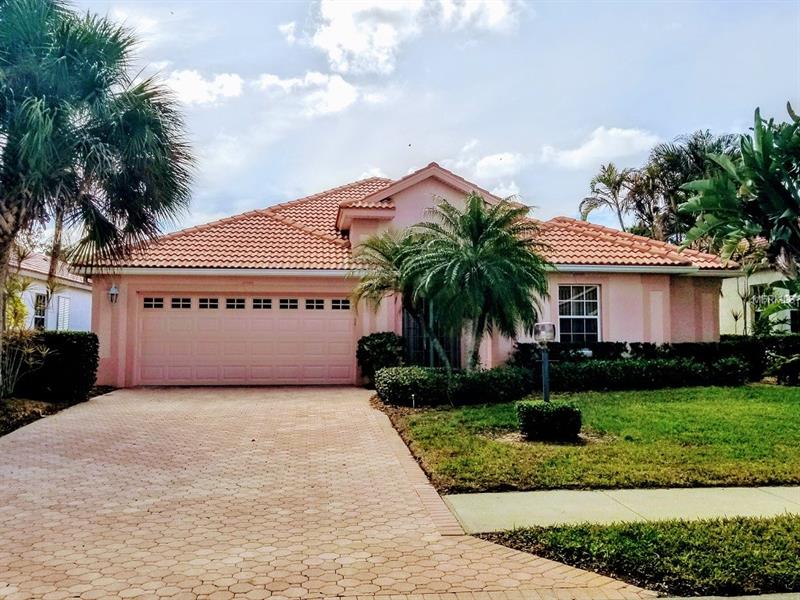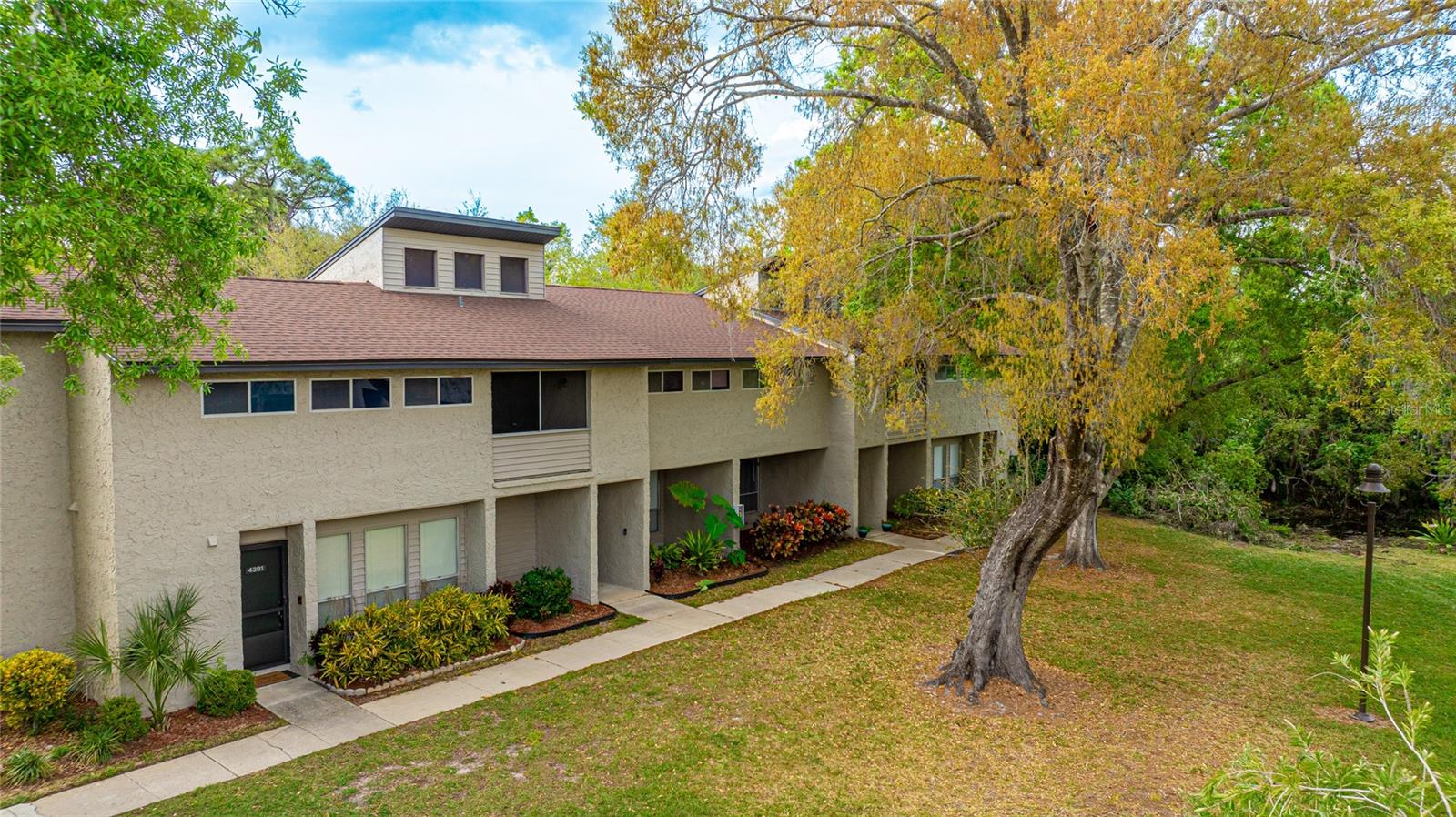5857 Fairwoods Cir, Sarasota, Florida
List Price: $312,000
MLS Number:
A4210211
- Status: Sold
- Sold Date: Feb 18, 2019
- DOM: 291 days
- Square Feet: 2015
- Price / sqft: $159
- Bedrooms: 3
- Baths: 3
- Pool: Private
- Garage: 2
- City: SARASOTA
- Zip Code: 34243
- Year Built: 1998
- HOA Fee: $517
- Payments Due: Quarterly
Misc Info
Subdivision: Fairway Lakes At Palm Aire
Annual Taxes: $3,170
HOA Fee: $517
HOA Payments Due: Quarterly
Lot Size: Up to 10, 889 Sq. Ft.
Request the MLS data sheet for this property
Sold Information
CDD: $275,000
Sold Price per Sqft: $ 136.48 / sqft
Home Features
Interior: Formal Dining Room Separate, Formal Living Room Separate
Appliances: Dishwasher, Disposal, Dryer, Electric Water Heater, Oven, Range, Refrigerator, Washer
Flooring: Carpet, Ceramic Tile, Laminate
Master Bath Features: Dual Sinks, Garden Bath, Tub with Separate Shower Stall
Air Conditioning: Central Air
Exterior: Sliding Doors
Garage Features: Garage Door Opener
Room Dimensions
- Map
- Street View


























