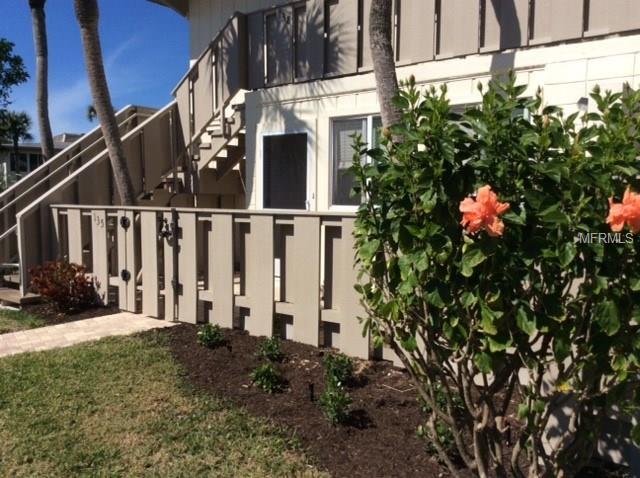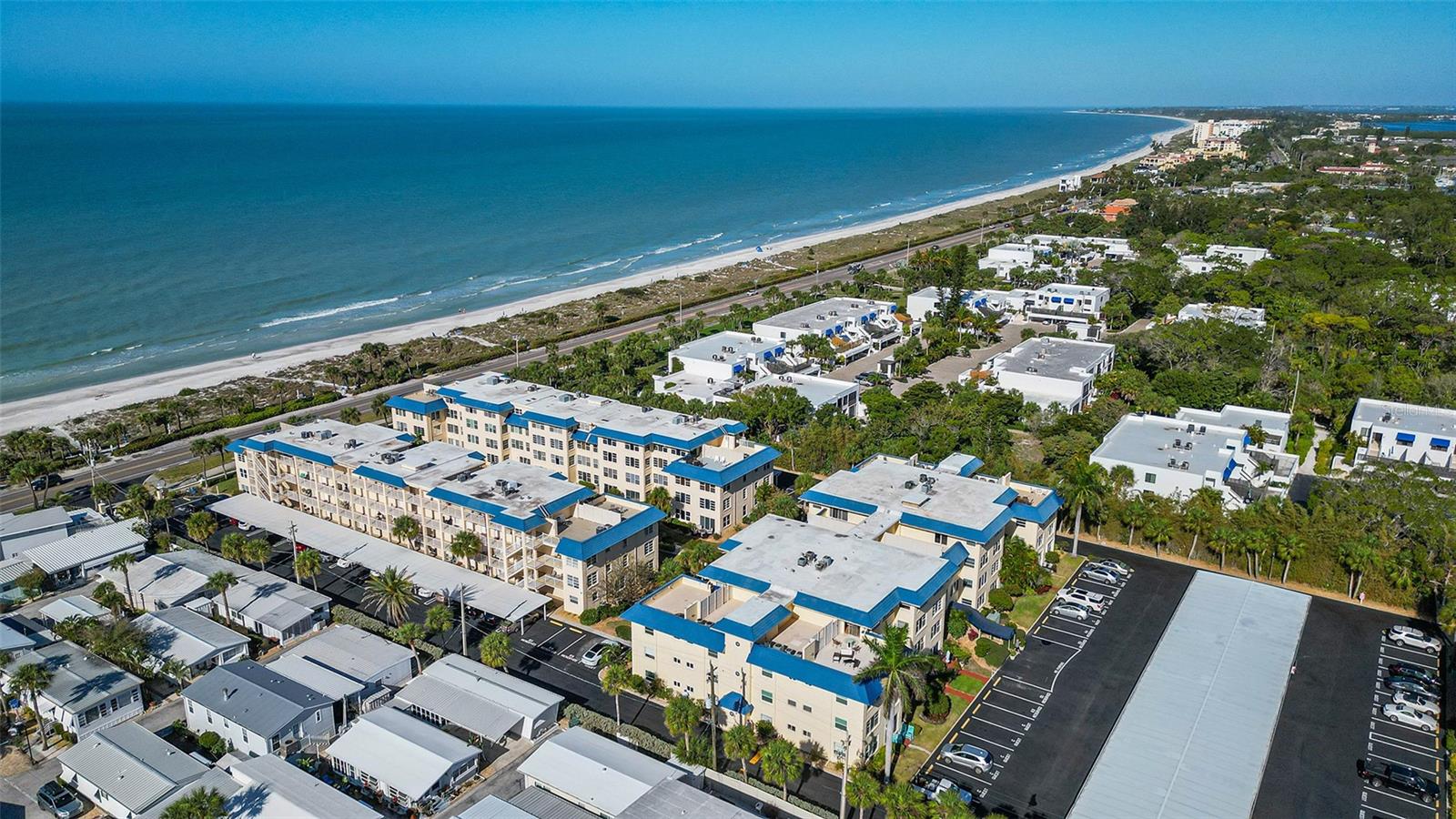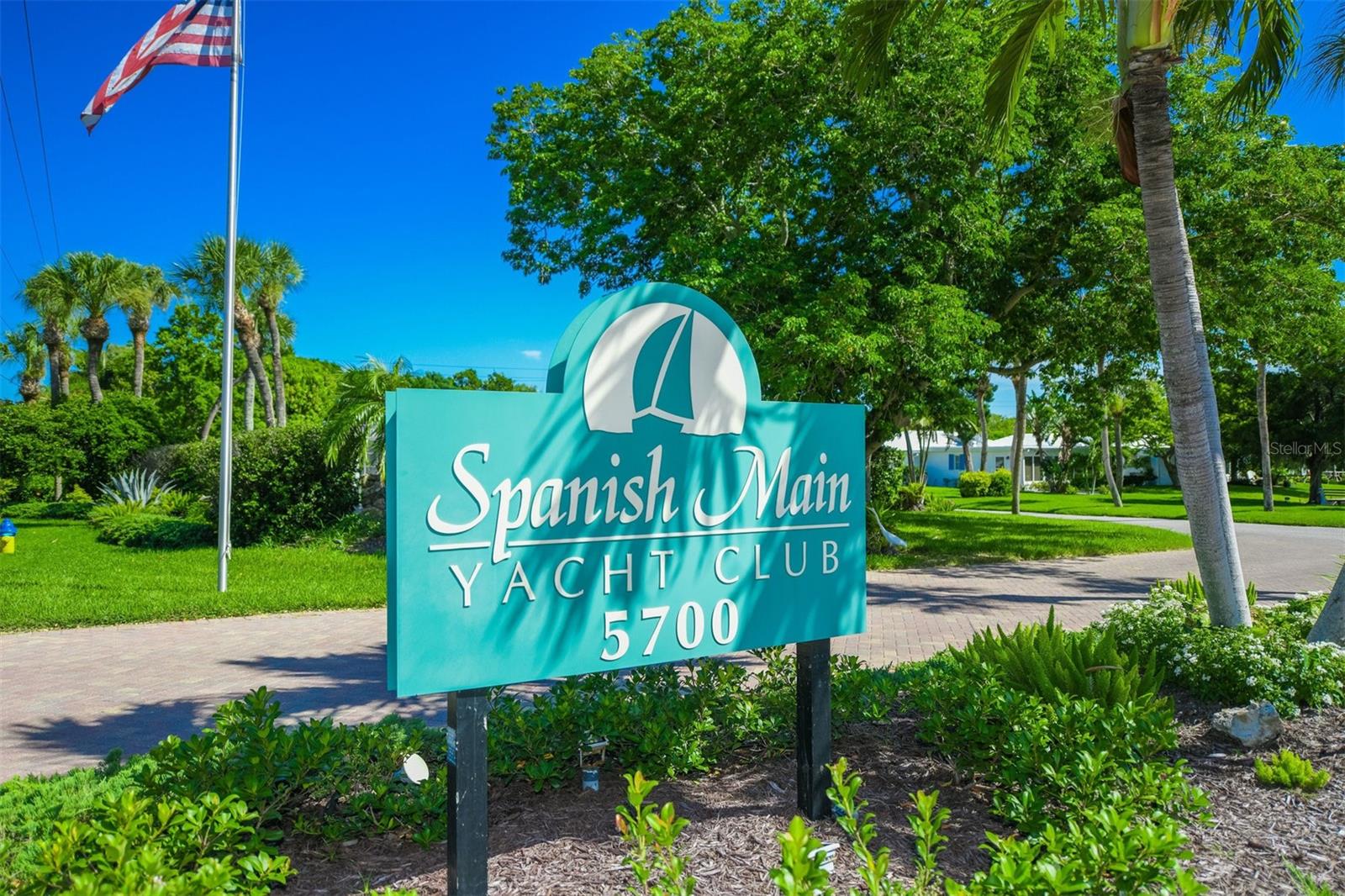6700 Gulf Of Mexico Dr #135, Longboat Key, Florida
List Price: $399,000
MLS Number:
A4210339
- Status: Sold
- Sold Date: Jun 19, 2018
- DOM: 83 days
- Square Feet: 1169
- Price / sqft: $341
- Bedrooms: 2
- Baths: 2
- Pool: Community
- City: LONGBOAT KEY
- Zip Code: 34228
- Year Built: 1970
Misc Info
Subdivision: Whitney Beach Condo
Annual Taxes: $4,577
Water Front: Canal - Freshwater
Water View: Bayou, Canal
Water Access: Bayou, Beach - Access Deeded, Gulf/Ocean to Bay
Water Extras: Boathouse, Dock - Slip 1st Come, Dock - Wood, Fishing Pier, Seawall - Concrete
Lot Size: 2 to less than 5
Request the MLS data sheet for this property
Sold Information
CDD: $385,000
Sold Price per Sqft: $ 329.34 / sqft
Home Features
Interior: Great Room, Living Room/Dining Room Combo, Master Bedroom Downstairs, Open Floor Plan
Kitchen: Island
Appliances: Dishwasher, Disposal, Dryer, Electric Water Heater, Microwave, Oven, Range, Refrigerator, Washer
Flooring: Carpet, Tile
Air Conditioning: Central Air
Exterior: Irrigation System, Sliding Doors, Tennis Court(s)
Garage Features: Guest, None, Open
Room Dimensions
Schools
- Elementary: Anna Maria Elementary
- Middle: Martha B. King Middle
- High: Bayshore High
- Map
- Street View



























