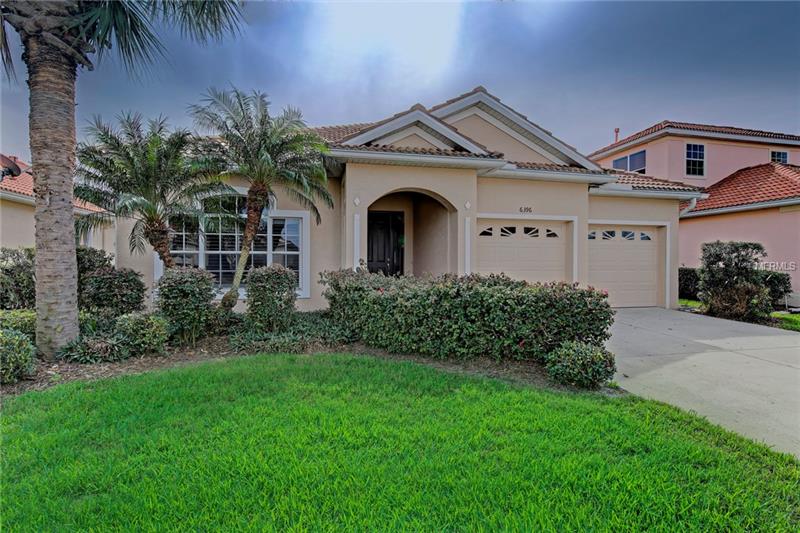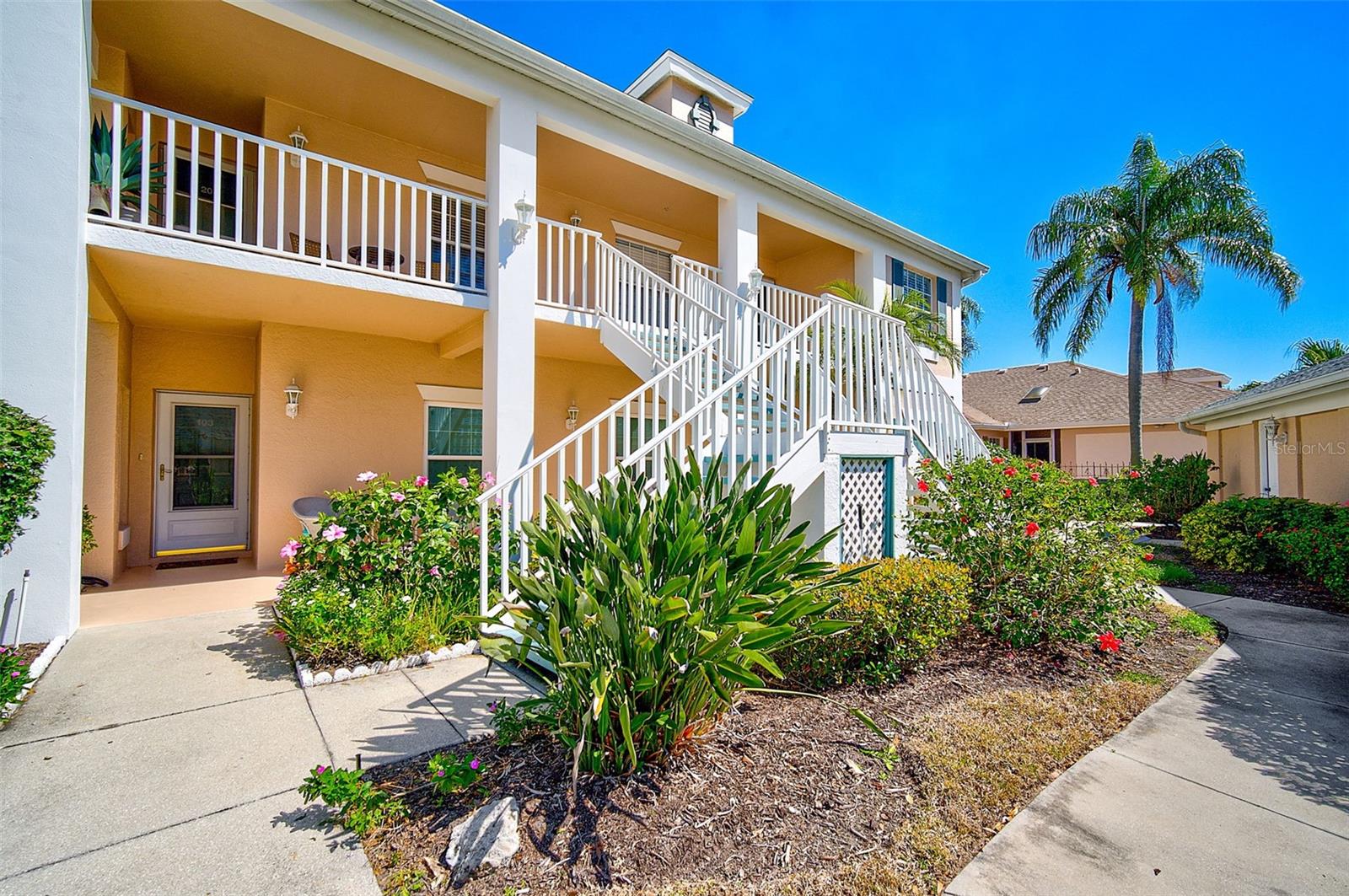6396 Rookery Cir, Bradenton, Florida
List Price: $314,900
MLS Number:
A4210445
- Status: Sold
- Sold Date: May 21, 2018
- DOM: 69 days
- Square Feet: 1869
- Price / sqft: $168
- Bedrooms: 2
- Baths: 2
- Pool: Community
- Garage: 2
- City: BRADENTON
- Zip Code: 34203
- Year Built: 2003
- HOA Fee: $808
- Payments Due: Annually
Misc Info
Subdivision: Tara Preserve
Annual Taxes: $3,314
Annual CDD Fee: $971
HOA Fee: $808
HOA Payments Due: Annually
Water Front: Lake, Pond
Water View: Lake, Pond
Water Access: Lake, Pond
Lot Size: Up to 10, 889 Sq. Ft.
Request the MLS data sheet for this property
Sold Information
CDD: $300,000
Sold Price per Sqft: $ 160.51 / sqft
Home Features
Interior: Eating Space In Kitchen, Formal Dining Room Separate, Great Room, Open Floor Plan
Kitchen: Breakfast Bar, Closet Pantry
Appliances: Dishwasher, Dryer, Gas Water Heater, Microwave Hood, Range, Refrigerator
Flooring: Carpet, Ceramic Tile
Master Bath Features: Dual Sinks, Garden Bath, Tub with Separate Shower Stall
Air Conditioning: Central Air
Exterior: Irrigation System, Lighting, Rain Gutters, Sliding Doors
Room Dimensions
Schools
- Elementary: Tara Elementary
- Middle: Braden River Middle
- High: Braden River High
- Map
- Street View


