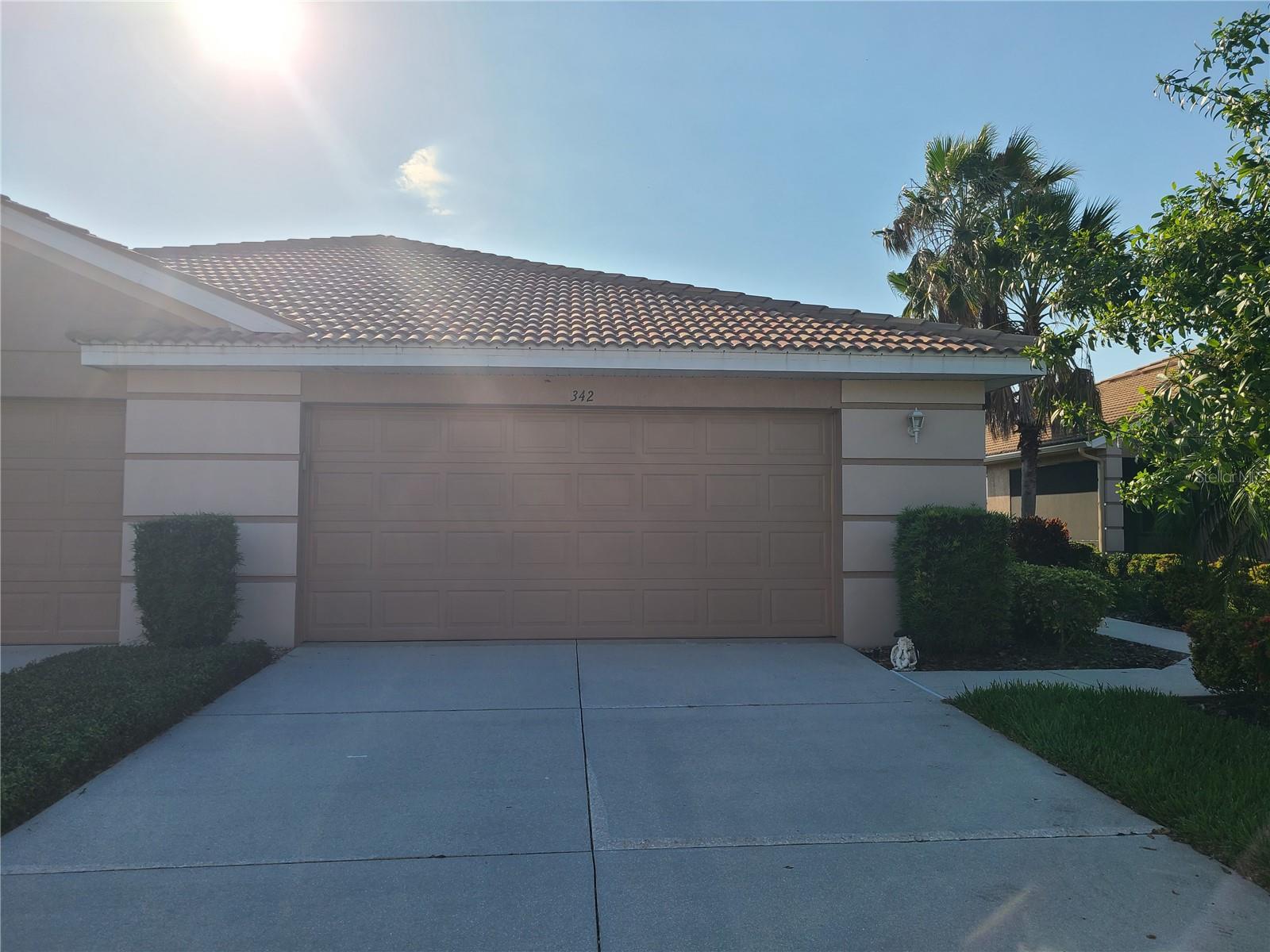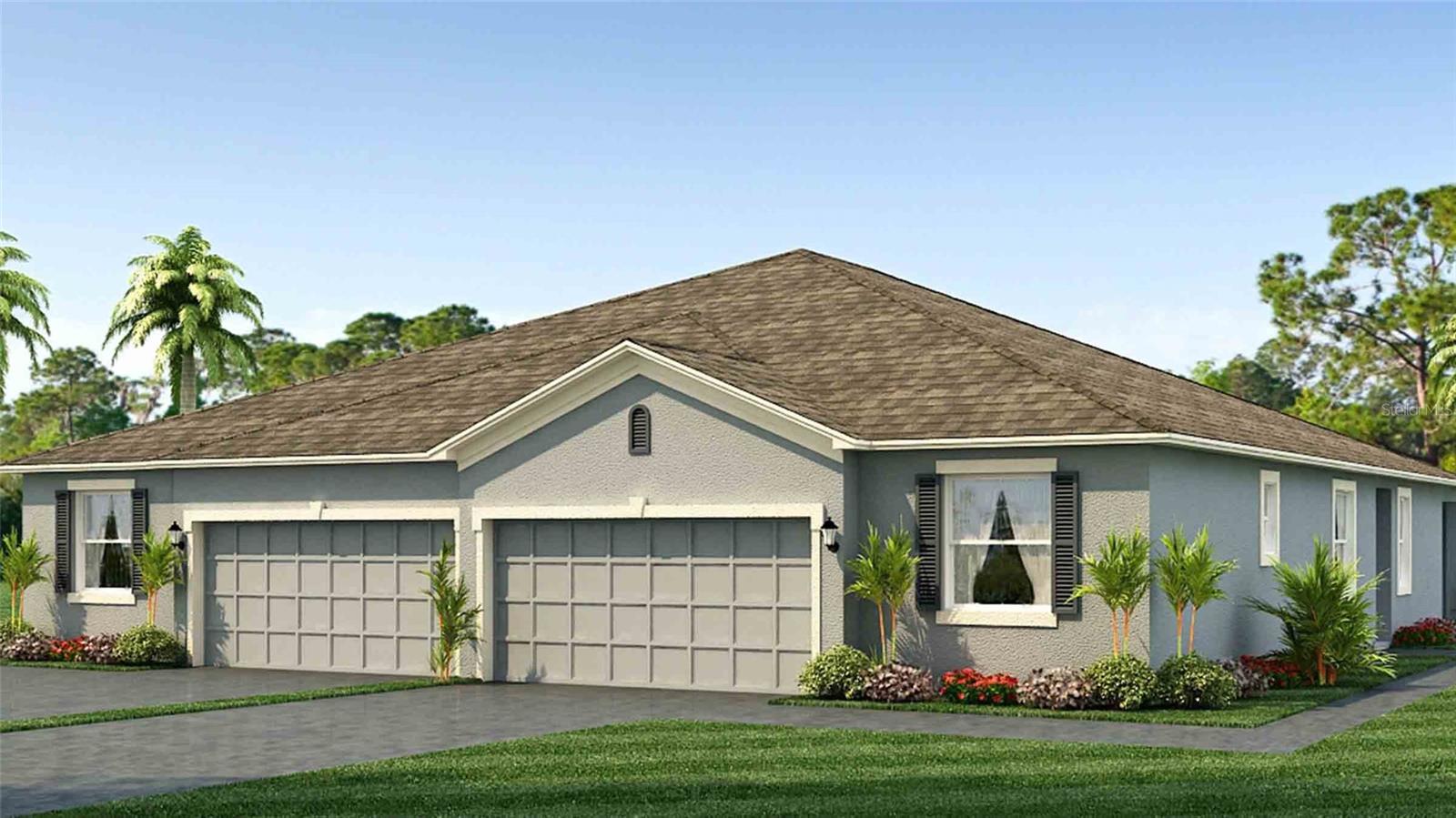9618 Discovery Ter, Bradenton, Florida
List Price: $369,900
MLS Number:
A4210446
- Status: Sold
- Sold Date: Jun 11, 2018
- DOM: 88 days
- Square Feet: 2387
- Price / sqft: $155
- Bedrooms: 3
- Baths: 2
- Half Baths: 1
- Pool: Private
- Garage: 2
- City: BRADENTON
- Zip Code: 34212
- Year Built: 2001
- HOA Fee: $617
- Payments Due: Quarterly
Misc Info
Subdivision: Waterlefe Golf & River Club Un4
Annual Taxes: $7,842
Annual CDD Fee: $2,919
HOA Fee: $617
HOA Payments Due: Quarterly
Water Access: River
Lot Size: Up to 10, 889 Sq. Ft.
Request the MLS data sheet for this property
Sold Information
CDD: $345,000
Sold Price per Sqft: $ 144.53 / sqft
Home Features
Interior: Eating Space In Kitchen, Formal Living Room Separate, Great Room, Living Room/Dining Room Combo, Master Bedroom Downstairs, Open Floor Plan, Split Bedroom
Kitchen: Closet Pantry, Island, Pantry
Appliances: Convection Oven, Dishwasher, Disposal, Dryer, Gas Water Heater, Microwave, Microwave Hood, Range, Refrigerator, Washer
Flooring: Carpet, Ceramic Tile
Master Bath Features: Dual Sinks, Tub With Shower
Air Conditioning: Central Air
Exterior: French Doors, Irrigation System, Rain Gutters
Garage Features: Garage Door Opener, On Street
Room Dimensions
Schools
- Elementary: Freedom Elementary
- Middle: Carlos E. Haile Middle
- High: Braden River High
- Map
- Street View



