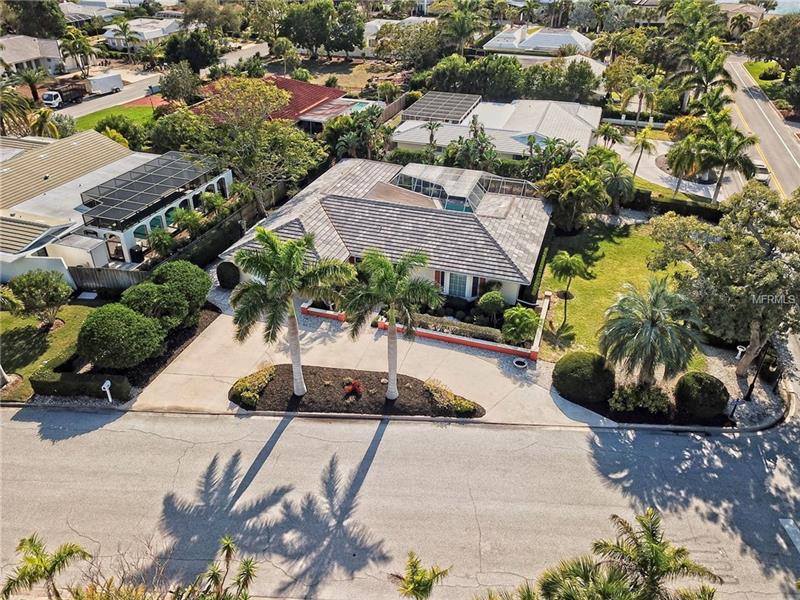600 Wild Turkey Ln, Sarasota, Florida
List Price: $783,000
MLS Number:
A4210585
- Status: Sold
- Sold Date: May 31, 2019
- DOM: 445 days
- Square Feet: 2044
- Price / sqft: $428
- Bedrooms: 3
- Baths: 2
- Pool: Private
- Garage: 2
- City: SARASOTA
- Zip Code: 34236
- Year Built: 1971
- HOA Fee: $750
- Payments Due: Annually
Misc Info
Subdivision: Bird Key Sub
Annual Taxes: $11,780
HOA Fee: $750
HOA Payments Due: Annually
Water Access: Marina
Lot Size: 1/4 Acre to 21779 Sq. Ft.
Request the MLS data sheet for this property
Sold Information
CDD: $750,000
Sold Price per Sqft: $ 366.93 / sqft
Home Features
Interior: Eating Space In Kitchen, Formal Dining Room Separate, Formal Living Room Separate, Kitchen/Family Room Combo, Open Floor Plan, Split Bedroom
Kitchen: Breakfast Bar
Appliances: Dishwasher, Disposal, Dryer, Microwave, Range, Refrigerator, Washer
Flooring: Ceramic Tile, Laminate
Master Bath Features: Dual Sinks, Shower No Tub
Air Conditioning: Central Air
Exterior: Hurricane Shutters, Irrigation System, Lighting, Rain Gutters, Sliding Doors, Storage
Garage Features: Garage Door Opener
Room Dimensions
- Dining: 11x12
- Family: 14x15
- Map
- Street View

























