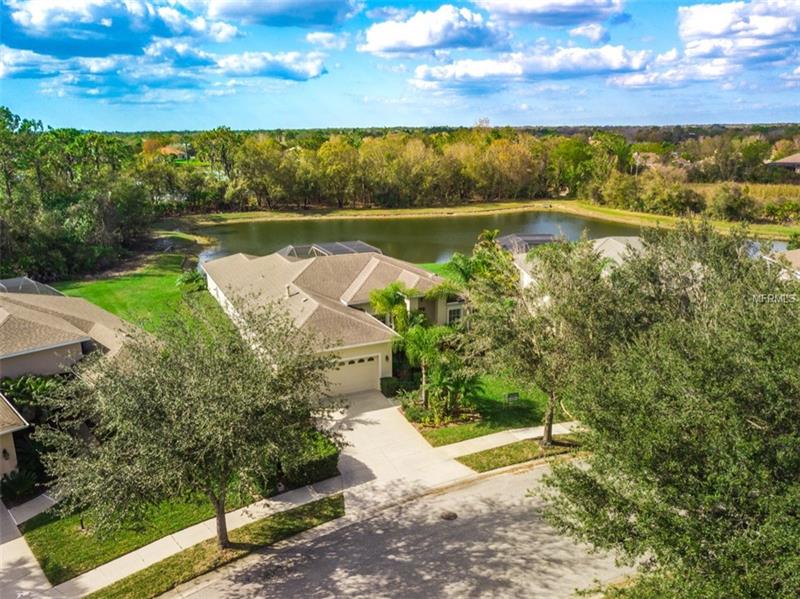10913 Bluestem Cir, Lakewood Ranch, Florida
List Price: $374,000
MLS Number:
A4210642
- Status: Sold
- Sold Date: Apr 12, 2018
- DOM: 37 days
- Square Feet: 2299
- Price / sqft: $163
- Bedrooms: 4
- Baths: 3
- Pool: Private
- Garage: 2
- City: LAKEWOOD RANCH
- Zip Code: 34202
- Year Built: 2001
- HOA Fee: $110
- Payments Due: Annually
Misc Info
Subdivision: Riverwalk Village Sp F Un 2
Annual Taxes: $5,680
Annual CDD Fee: $1,121
HOA Fee: $110
HOA Payments Due: Annually
Water Front: Lake, Pond
Water View: Lake, Pond
Lot Size: Up to 10, 889 Sq. Ft.
Request the MLS data sheet for this property
Sold Information
CDD: $363,000
Sold Price per Sqft: $ 157.89 / sqft
Home Features
Interior: Eating Space In Kitchen, Kitchen/Family Room Combo, Living Room/Dining Room Combo, Open Floor Plan, Split Bedroom
Kitchen: Breakfast Bar, Closet Pantry
Appliances: Dishwasher, Disposal, Dryer, Microwave, Range, Refrigerator, Washer
Flooring: Carpet, Ceramic Tile
Master Bath Features: Dual Sinks, Tub with Separate Shower Stall
Air Conditioning: Central Air
Exterior: Irrigation System, Sliding Doors
Garage Features: Garage Door Opener
Room Dimensions
Schools
- Elementary: Robert E Willis Elementar
- Middle: Nolan Middle
- High: Lakewood Ranch High
- Map
- Street View

