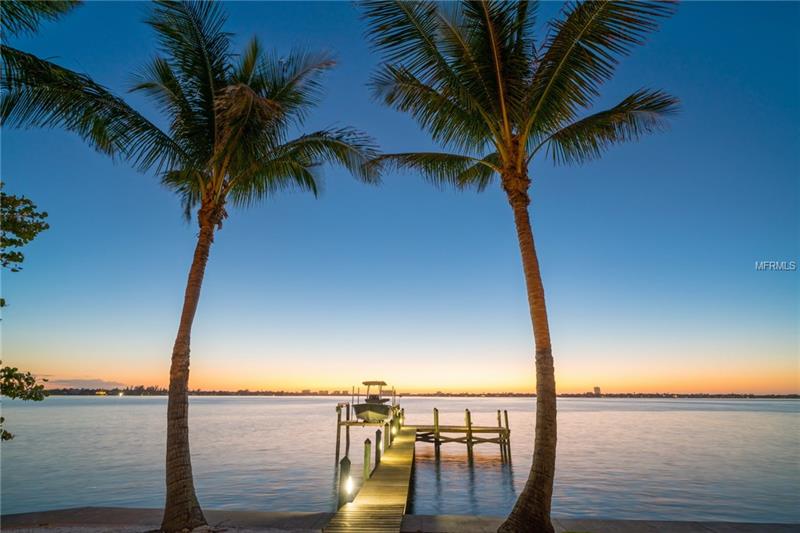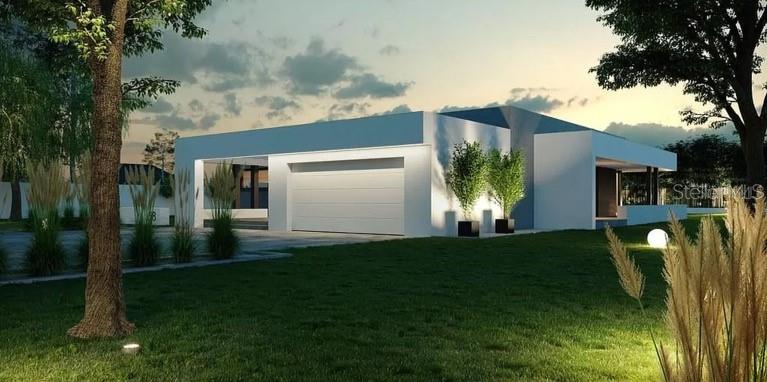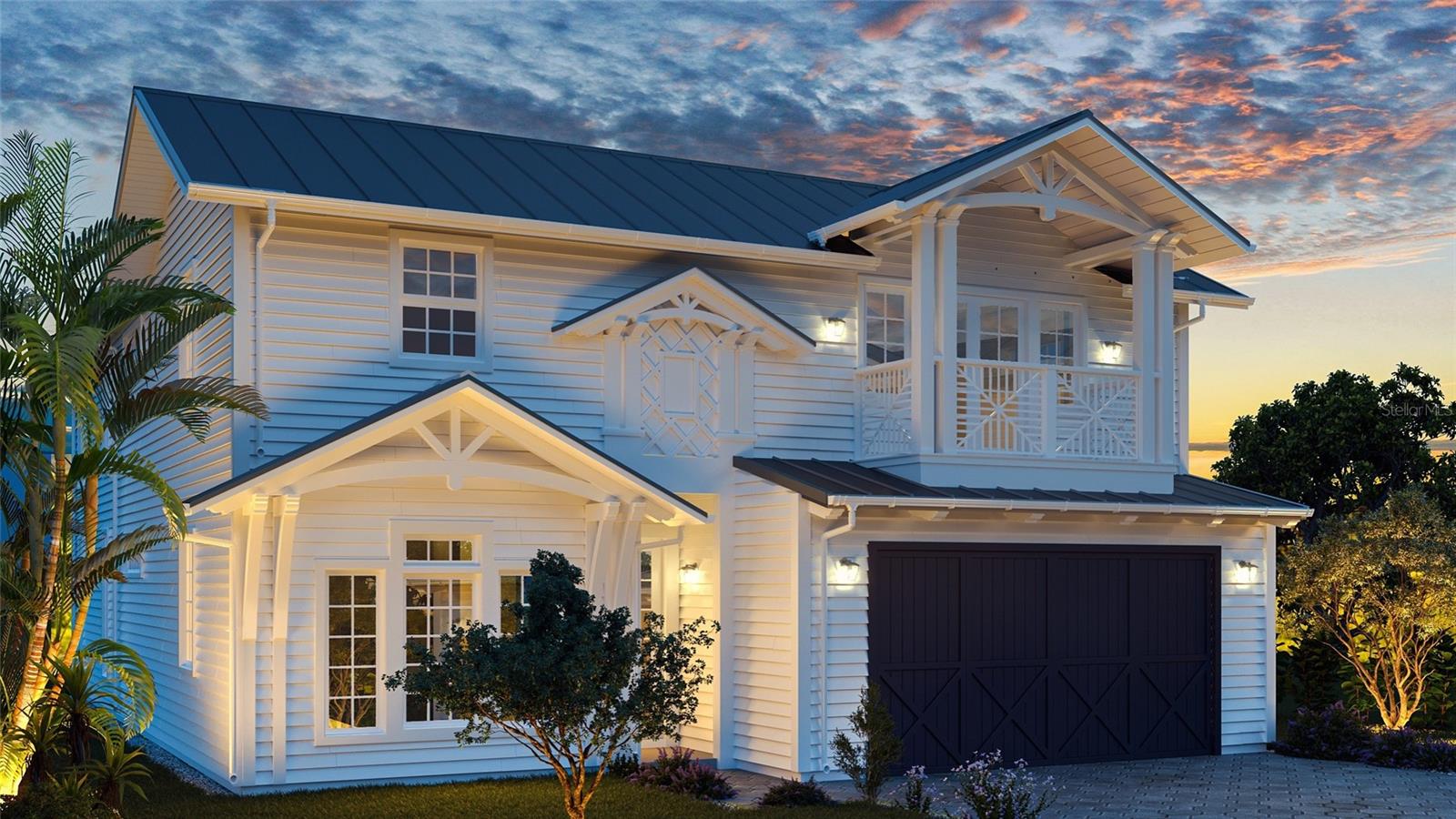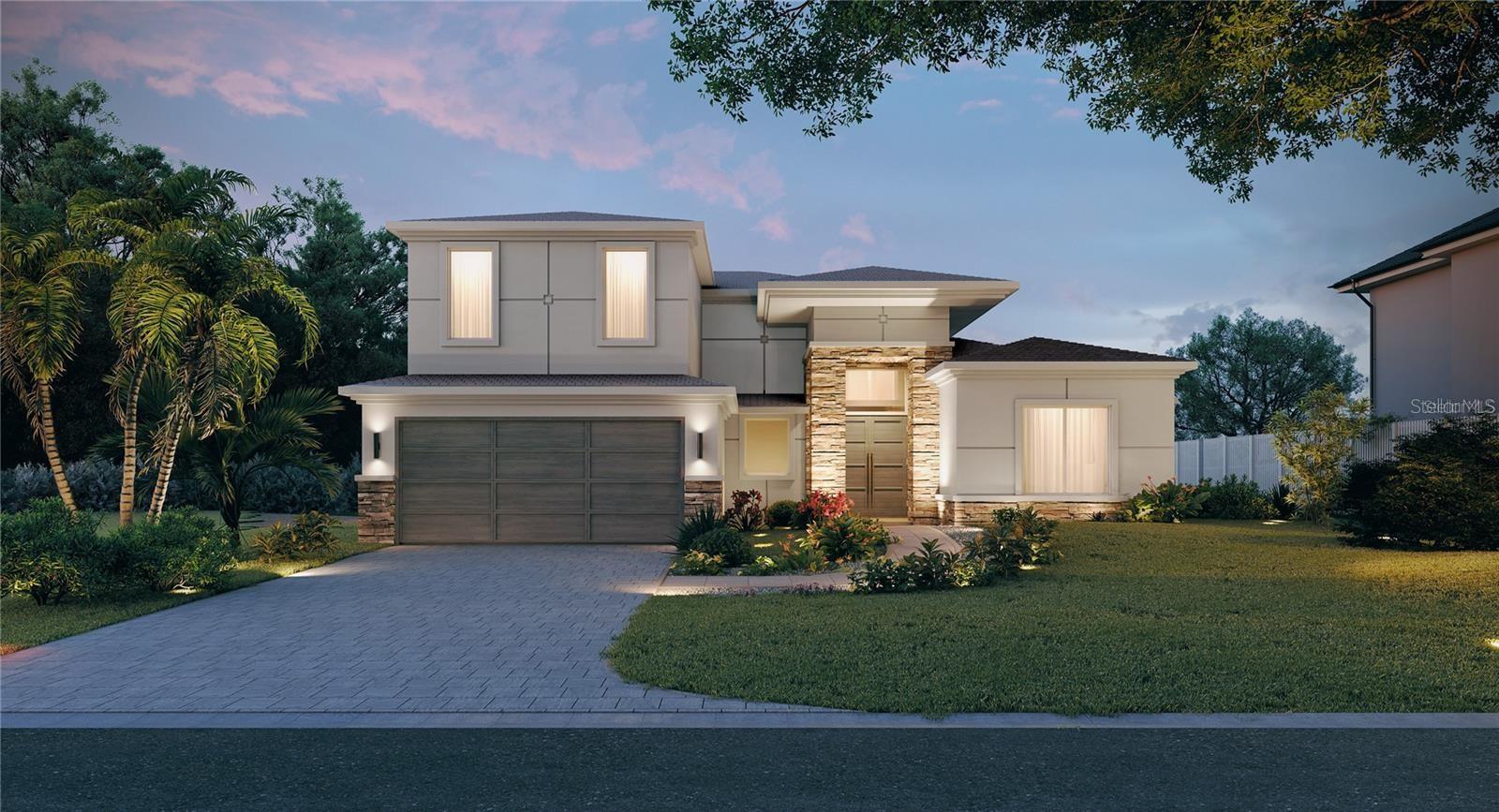1502 Blue Heron Dr, Sarasota, Florida
List Price: $2,100,000
MLS Number:
A4211174
- Status: Sold
- Sold Date: May 17, 2018
- DOM: 12 days
- Square Feet: 2338
- Price / sqft: $898
- Bedrooms: 3
- Baths: 2
- Pool: None
- Garage: 2
- City: SARASOTA
- Zip Code: 34239
- Year Built: 1953
Misc Info
Subdivision: Paradise Shores
Annual Taxes: $9,403
Water Front: Bay/Harbor
Water View: Bay/Harbor - Full
Water Access: Bay/Harbor, Gulf/Ocean to Bay
Water Extras: Dock - Open, Dock - Wood, Dock w/Electric, Dock w/Water Supply, Lift, Seawall - Concrete
Lot Size: Up to 10, 889 Sq. Ft.
Request the MLS data sheet for this property
Sold Information
CDD: $1,950,000
Sold Price per Sqft: $ 834.05 / sqft
Home Features
Interior: Eating Space In Kitchen, Kitchen/Family Room Combo, Living Room/Dining Room Combo, Master Bedroom Downstairs, Open Floor Plan, Split Bedroom
Kitchen: Breakfast Bar, Island
Appliances: Dishwasher, Disposal, Microwave, Range, Refrigerator
Flooring: Marble, Wood
Fireplace: Family Room
Air Conditioning: Central Air
Exterior: Hurricane Shutters, Irrigation System, Outdoor Shower
Garage Features: Garage Door Opener
Room Dimensions
Schools
- Elementary: Southside Elementary
- Middle: Brookside Middle
- High: Sarasota High
- Map
- Street View




