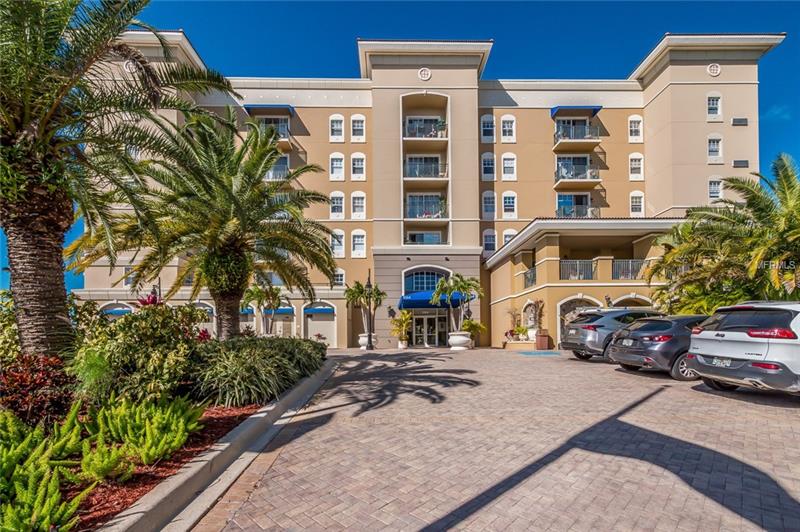1064 N Tamiami Trl #1202, Sarasota, Florida
List Price: $229,900
MLS Number:
A4211213
- Status: Sold
- Sold Date: Jul 05, 2018
- DOM: 104 days
- Square Feet: 802
- Price / sqft: $293
- Bedrooms: 1
- Baths: 1
- Pool: Community
- City: SARASOTA
- Zip Code: 34236
- Year Built: 2007
Misc Info
Subdivision: Broadway Promenade
Annual Taxes: $2,568
Lot Size: Up to 10, 889 Sq. Ft.
Request the MLS data sheet for this property
Sold Information
CDD: $220,000
Sold Price per Sqft: $ 274.31 / sqft
Home Features
Interior: Living Room/Dining Room Combo
Kitchen: Breakfast Bar, Closet Pantry
Appliances: Dishwasher, Disposal, Dryer, Electric Water Heater, Microwave, Oven, Range, Refrigerator, Washer
Flooring: Carpet, Ceramic Tile, Laminate
Master Bath Features: Tub with Separate Shower Stall
Air Conditioning: Central Air
Exterior: Balcony, Sliding Doors
Garage Features: Assigned, None
Room Dimensions
- Living Room: 15x13
- Dining: 12x8
- Kitchen: 10x10
- Master: 14x12
Schools
- Elementary: Gocio Elementary
- Middle: Booker Middle
- High: Riverview High
- Map
- Street View

