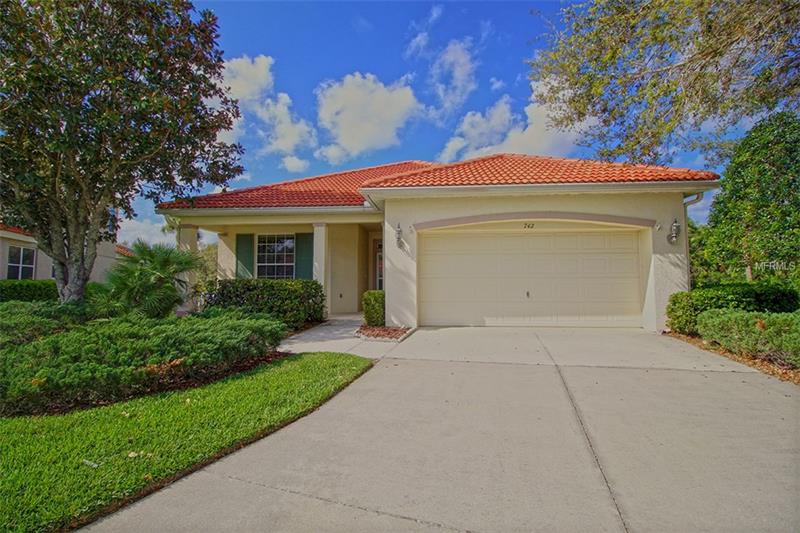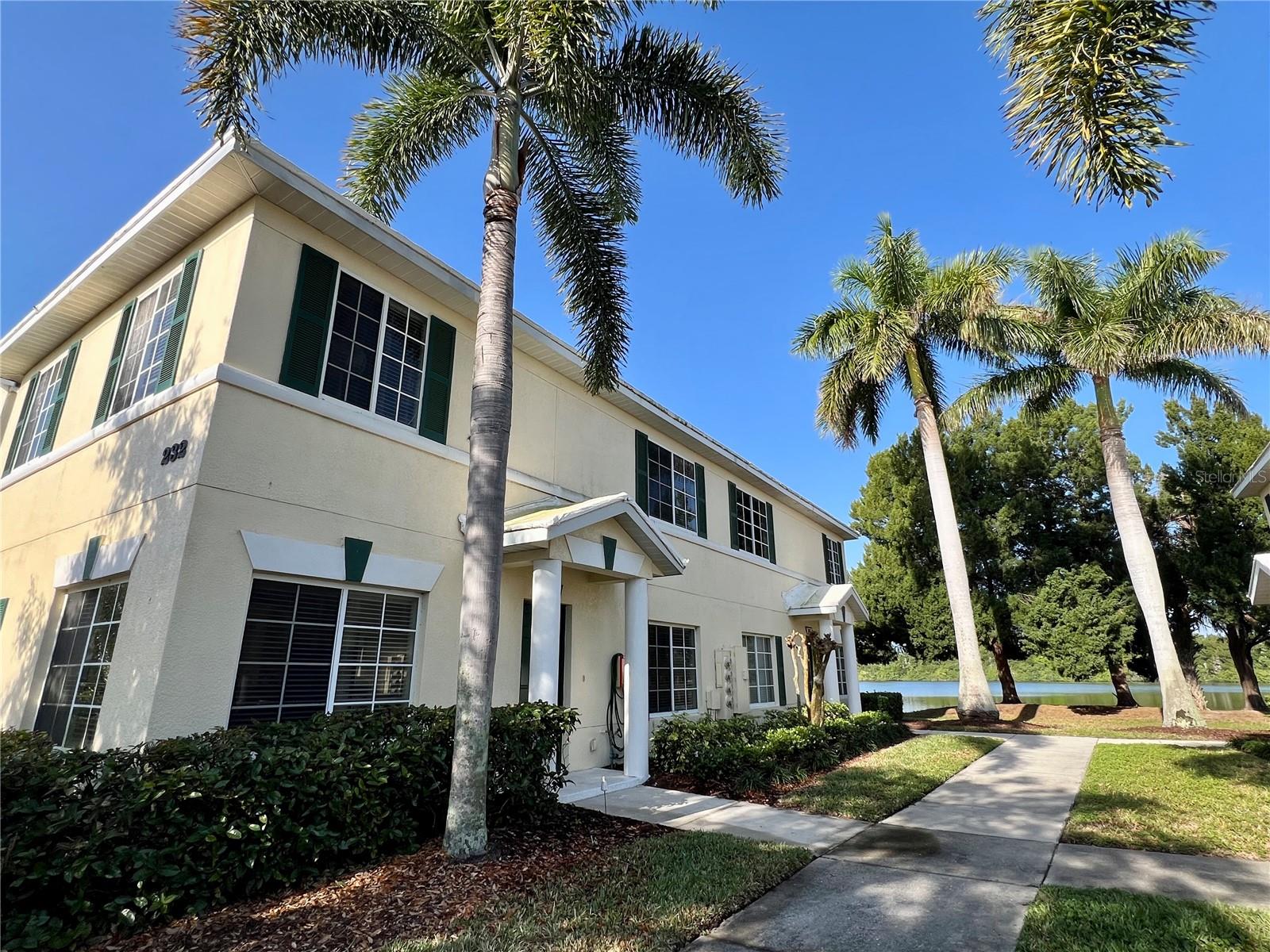742 Foggy Morn Ln, Bradenton, Florida
List Price: $269,000
MLS Number:
A4211260
- Status: Sold
- Sold Date: Aug 03, 2018
- DOM: 128 days
- Square Feet: 1691
- Price / sqft: $165
- Bedrooms: 2
- Baths: 2
- Pool: Community
- Garage: 2
- City: BRADENTON
- Zip Code: 34212
- Year Built: 2001
- HOA Fee: $1,115
- Payments Due: Quarterly
Misc Info
Subdivision: Waterlefe Golf & River Club Un4
Annual Taxes: $6,800
Annual CDD Fee: $2,870
HOA Fee: $1,115
HOA Payments Due: Quarterly
Water Access: River
Lot Size: 1/4 Acre to 21779 Sq. Ft.
Request the MLS data sheet for this property
Sold Information
CDD: $270,000
Sold Price per Sqft: $ 159.67 / sqft
Home Features
Interior: Eating Space In Kitchen, Living Room/Dining Room Combo, Master Bedroom Downstairs, Open Floor Plan
Kitchen: Breakfast Bar, Closet Pantry, Island
Appliances: Dishwasher, Disposal, Gas Water Heater, Microwave, Range, Refrigerator
Flooring: Carpet, Ceramic Tile
Master Bath Features: Dual Sinks, Garden Bath
Air Conditioning: Central Air
Exterior: Irrigation System, Sliding Doors
Garage Features: Driveway
Room Dimensions
Schools
- Elementary: Freedom Elementary
- Middle: Carlos E. Haile Middle
- High: Braden River High
- Map
- Street View


