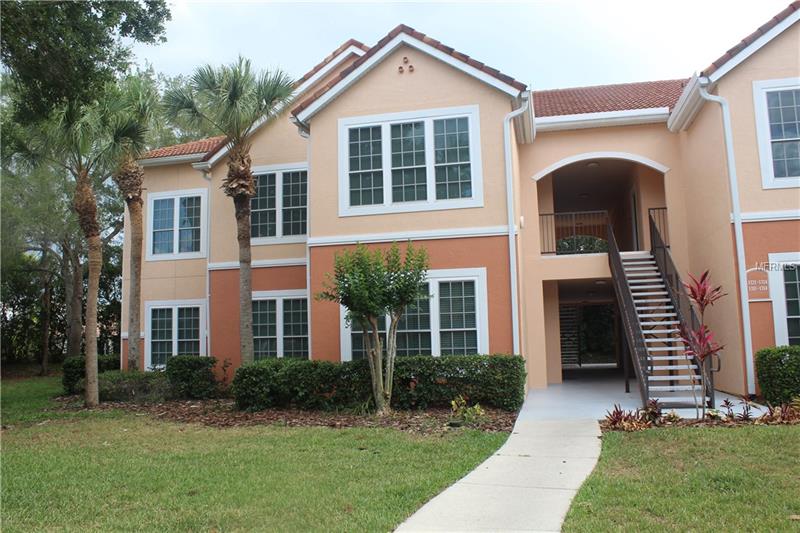4148 Central Sarasota Pkwy #1322, Sarasota, Florida
List Price: $155,000
MLS Number:
A4211483
- Status: Sold
- Sold Date: Jun 25, 2018
- DOM: 82 days
- Square Feet: 949
- Price / sqft: $163
- Bedrooms: 2
- Baths: 2
- Pool: Community
- City: SARASOTA
- Zip Code: 34238
- Year Built: 1998
- HOA Fee: $330
- Payments Due: Monthly
Misc Info
Subdivision: Bella Villino Iv
Annual Taxes: $1,725
HOA Fee: $330
HOA Payments Due: Monthly
Request the MLS data sheet for this property
Sold Information
CDD: $154,000
Sold Price per Sqft: $ 162.28 / sqft
Home Features
Interior: Kitchen/Family Room Combo, Open Floor Plan
Kitchen: Breakfast Bar
Appliances: Dishwasher, Dryer, Electric Water Heater, Range, Refrigerator, Washer
Flooring: Ceramic Tile
Master Bath Features: Tub With Shower
Air Conditioning: Central Air
Exterior: Outdoor Grill, Sliding Doors
Garage Features: Covered, Guest
Room Dimensions
- Living Room: 13x15
Schools
- Elementary: Venice Elementary
- Middle: Laurel Nokomis Middle
- High: Venice Senior High
- Map
- Street View

