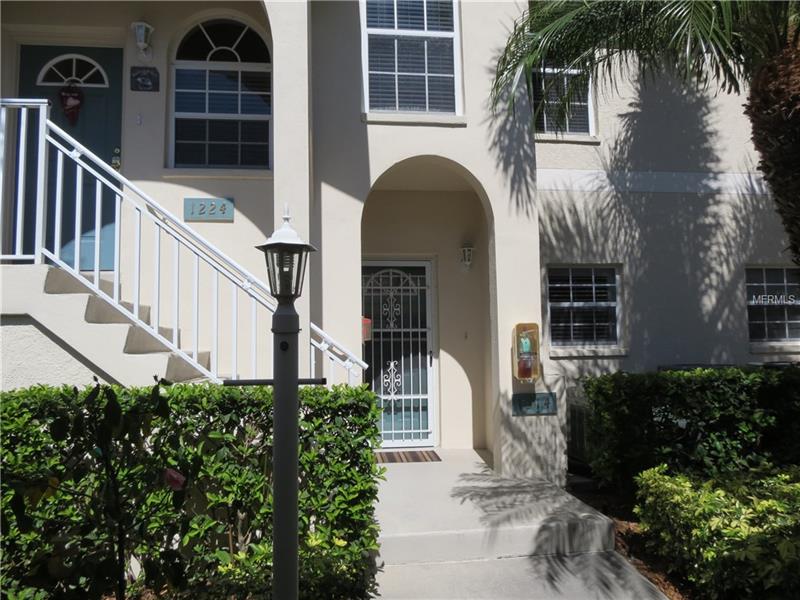4235 Castlebridge Ln #1214, Sarasota, Florida
List Price: $189,000
MLS Number:
A4211731
- Status: Sold
- Sold Date: Feb 14, 2019
- DOM: 320 days
- Square Feet: 1068
- Price / sqft: $186
- Bedrooms: 2
- Baths: 2
- Pool: Community
- City: SARASOTA
- Zip Code: 34238
- Year Built: 2000
Misc Info
Subdivision: Pinestone At Palmer Ranch
Annual Taxes: $1,385
Lot Size: Up to 10, 889 Sq. Ft.
Request the MLS data sheet for this property
Sold Information
CDD: $180,000
Sold Price per Sqft: $ 168.54 / sqft
Home Features
Interior: Great Room, Living Room/Dining Room Combo, Living Room/Great Room, Open Floor Plan, Split Bedroom
Kitchen: Closet Pantry, Island
Appliances: Dishwasher, Disposal, Dryer, Electric Water Heater, Microwave, Range, Refrigerator, Washer
Flooring: Ceramic Tile, Laminate
Master Bath Features: Dual Sinks, Shower No Tub
Air Conditioning: Central Air
Exterior: Sliding Doors, Storage
Garage Features: Assigned, Guest
Room Dimensions
Schools
- Elementary: Gulf Gate Elementary
- Middle: Sarasota Middle
- High: Riverview High
- Map
- Street View

