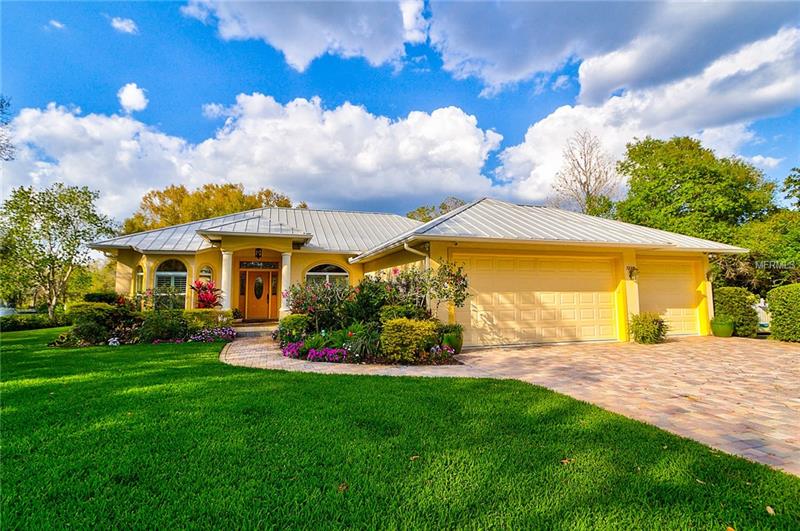7239 Hawkins Rd, Sarasota, Florida
List Price: $569,500
MLS Number:
A4211797
- Status: Sold
- Sold Date: Sep 20, 2018
- DOM: 155 days
- Square Feet: 1910
- Price / sqft: $309
- Bedrooms: 3
- Baths: 2
- Pool: Private
- Garage: 3
- City: SARASOTA
- Zip Code: 34241
- Year Built: 2008
Misc Info
Subdivision: Lakewood Tr C
Annual Taxes: $3,225
Water Front: Pond
Water View: Pond
Water Access: Pond
Lot Size: 2 to less than 5
Request the MLS data sheet for this property
Sold Information
CDD: $545,000
Sold Price per Sqft: $ 285.34 / sqft
Home Features
Appliances: Built-In Oven, Cooktop, Dishwasher, Dryer, Electric Water Heater, ENERGY STAR Qualified Refrigerator, ENERGY STAR Qualified Washer, Exhaust Fan, Microwave Hood, Range Hood, Refrigerator, Tankless Water Heater, Washer, Water Softener Owned
Flooring: Ceramic Tile, Hardwood
Air Conditioning: Central Air, Humidity Control
Exterior: French Doors, Hurricane Shutters, Irrigation System, Lighting, Outdoor Shower, Rain Gutters, Sliding Doors
Garage Features: Garage Door Opener, Garage Faces Rear, Garage Faces Side, Off Street, Oversized, Parking Pad
Pool Size: 342sqf
Room Dimensions
- Map
- Street View























