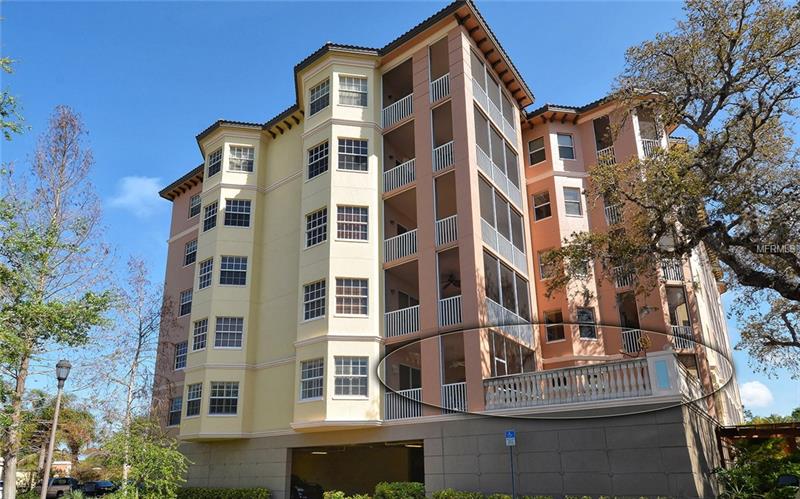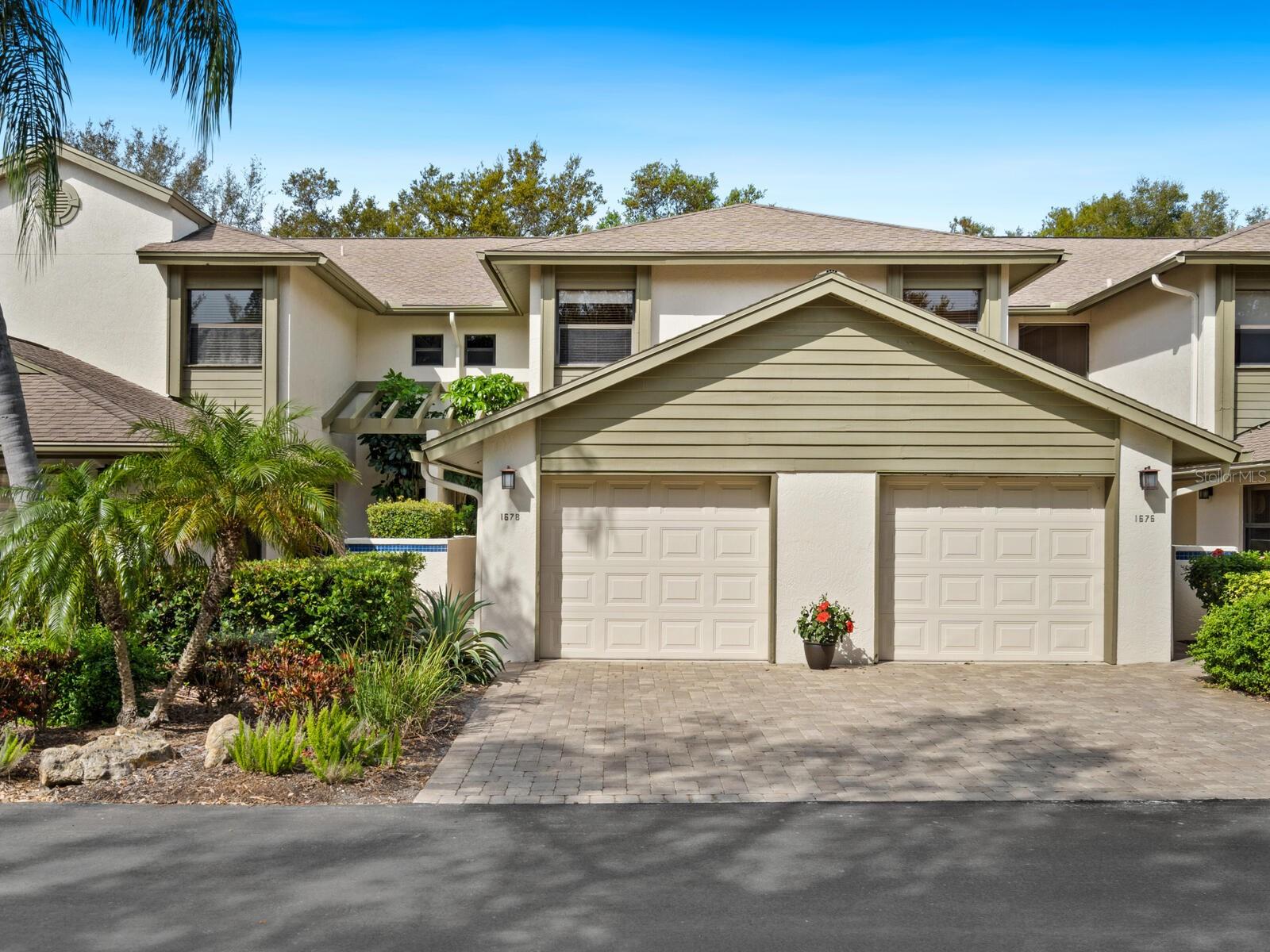5591 Cannes Cir #206, Sarasota, Florida
List Price: $485,000
MLS Number:
A4212046
- Status: Sold
- Sold Date: Jul 30, 2018
- DOM: 66 days
- Square Feet: 2024
- Price / sqft: $247
- Bedrooms: 3
- Baths: 2
- Pool: Community
- Garage: 1
- City: SARASOTA
- Zip Code: 34231
- Year Built: 2006
Misc Info
Subdivision: Phillippi Landings E
Annual Taxes: $3,088
Water Access: Creek, Intracoastal Waterway
Water Extras: Boat Ramp - Private, Bridges - No Fixed Bridges, Seawall - Other
Lot Size: Up to 10, 889 Sq. Ft.
Request the MLS data sheet for this property
Sold Information
CDD: $462,000
Sold Price per Sqft: $ 228.26 / sqft
Home Features
Interior: Eating Space In Kitchen, Great Room, Split Bedroom
Kitchen: Breakfast Bar
Appliances: Dishwasher, Disposal, Dryer, Electric Water Heater, Microwave, Oven, Refrigerator, Washer
Flooring: Ceramic Tile
Master Bath Features: Dual Sinks, Tub with Separate Shower Stall
Air Conditioning: Central Air
Exterior: Balcony, Dog Run, Irrigation System, Lighting, Sliding Doors
Garage Features: Assigned, Covered, Garage Door Opener, Guest, Underground
Room Dimensions
- Map
- Street View


