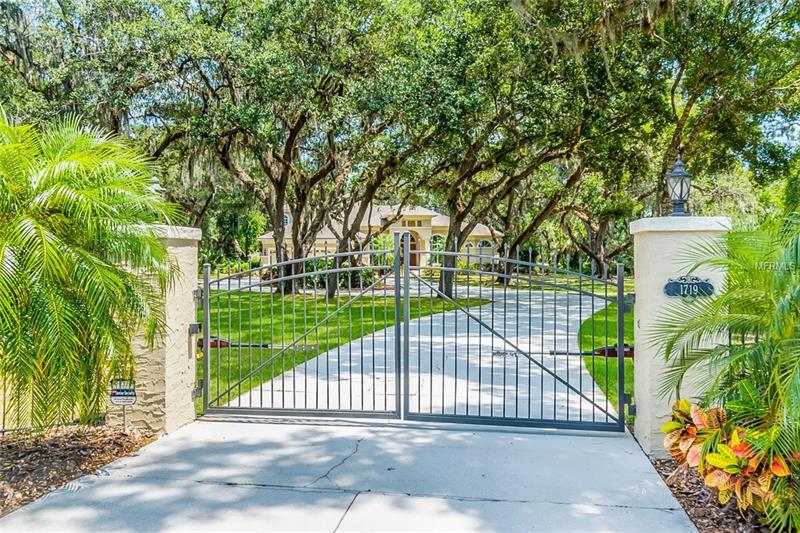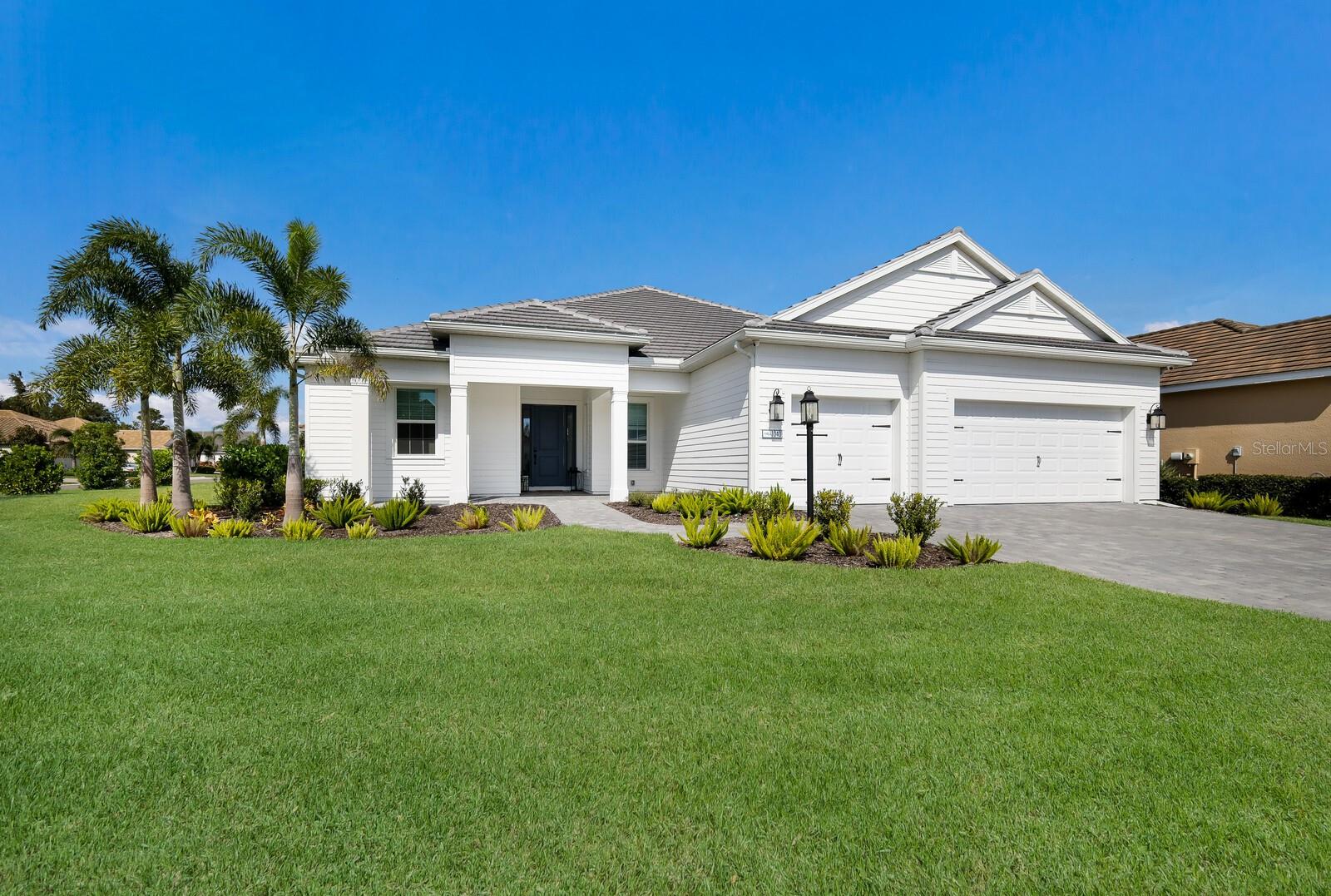1719 Rye Rd E, Bradenton, Florida
List Price: $820,000
MLS Number:
A4212101
- Status: Sold
- Sold Date: Nov 29, 2018
- DOM: 180 days
- Square Feet: 4898
- Price / sqft: $193
- Bedrooms: 4
- Baths: 3
- Half Baths: 1
- Pool: Private
- Garage: 3
- City: BRADENTON
- Zip Code: 34212
- Year Built: 2001
- HOA Fee: $400
- Payments Due: Annually
Misc Info
Subdivision: Mill Creek Ph Vi
Annual Taxes: $5,789
HOA Fee: $400
HOA Payments Due: Annually
Lot Size: 1 to less than 2
Request the MLS data sheet for this property
Sold Information
CDD: $800,000
Sold Price per Sqft: $ 163.33 / sqft
Home Features
Interior: Eating Space In Kitchen, Formal Dining Room Separate, Formal Living Room Separate, Great Room, Kitchen/Family Room Combo, Open Floor Plan
Kitchen: Breakfast Bar, Island
Appliances: Dishwasher, Dryer, Microwave, Range, Refrigerator, Washer
Flooring: Carpet, Ceramic Tile, Wood
Master Bath Features: Dual Sinks, Garden Bath, Shower No Tub, Tub with Separate Shower Stall
Fireplace: Family Room
Air Conditioning: Central Air, Zoned
Exterior: Balcony, French Doors, Outdoor Grill, Outdoor Kitchen, Rain Gutters, Sliding Doors
Garage Features: Garage Door Opener
Room Dimensions
Schools
- Elementary: Gene Witt Elementary
- Middle: Carlos E. Haile Middle
- High: Lakewood Ranch High
- Map
- Street View


























