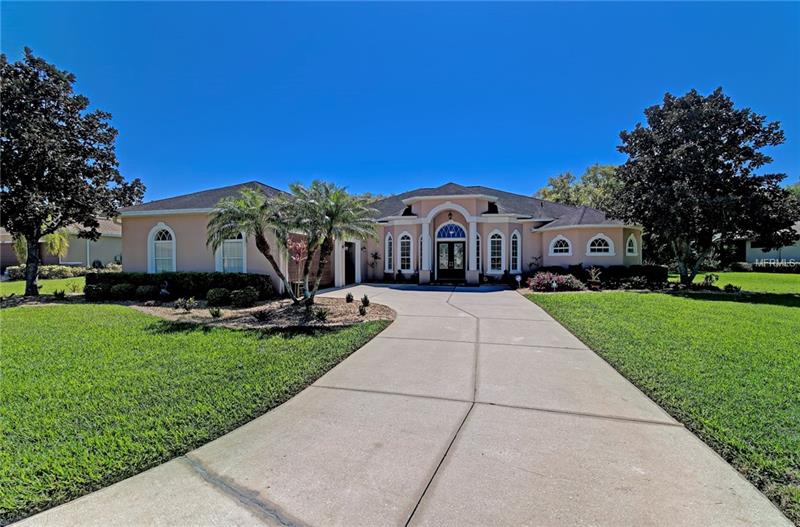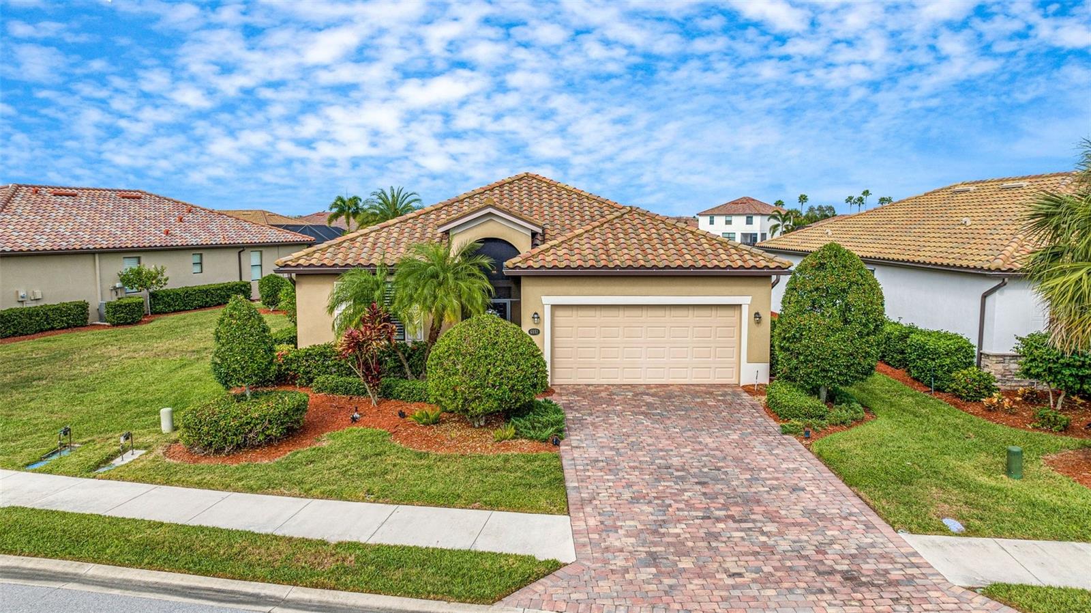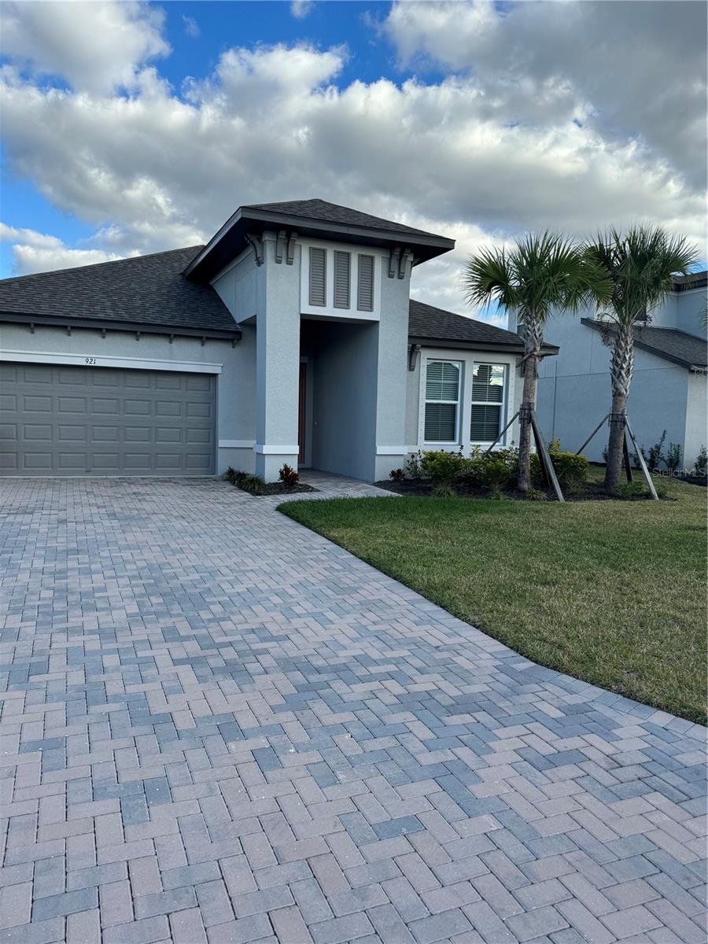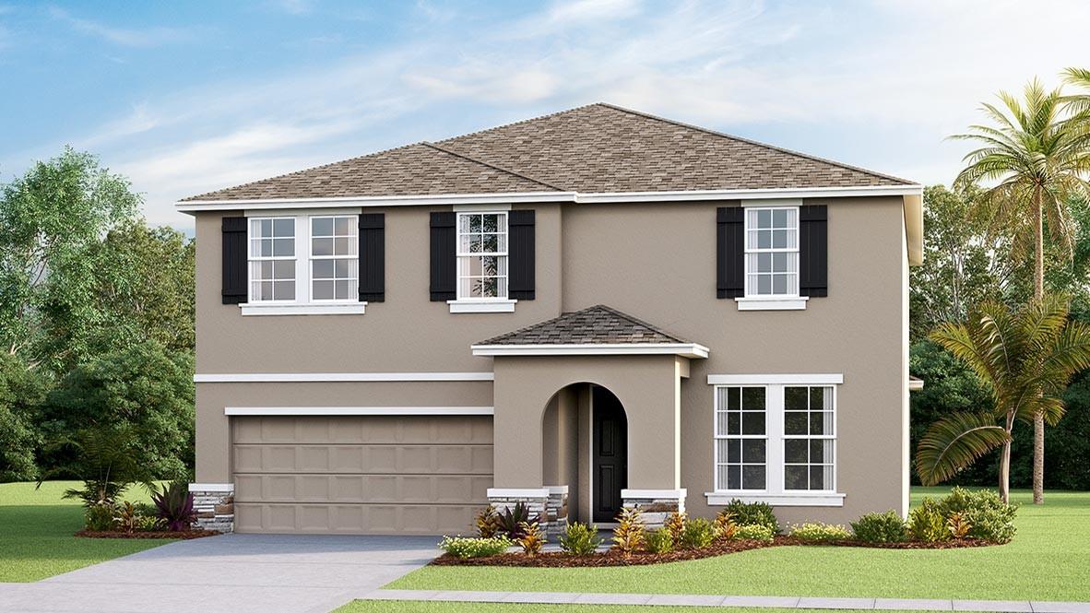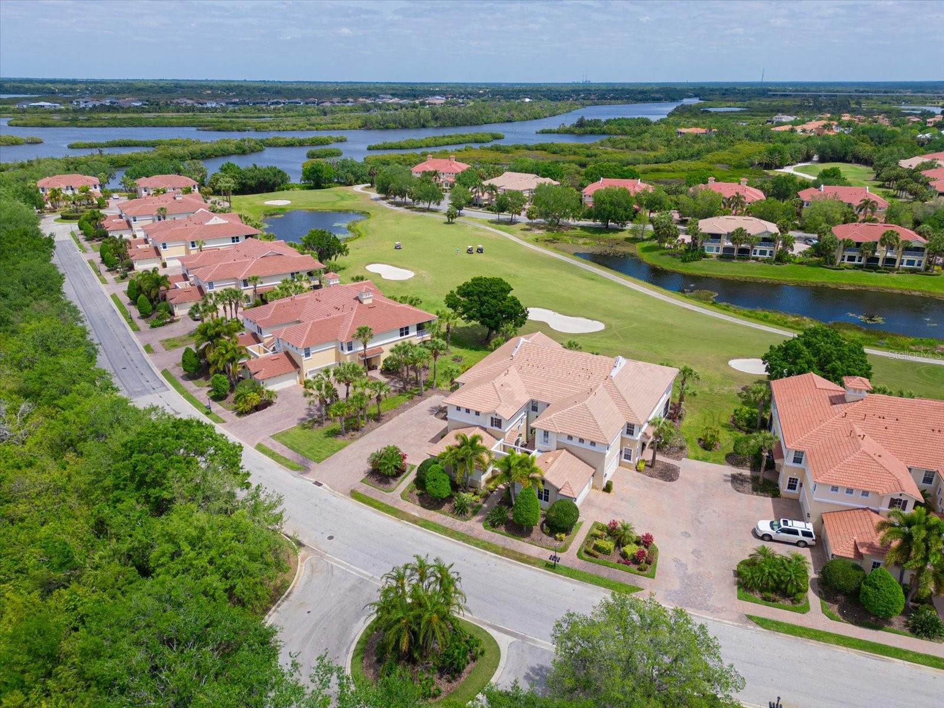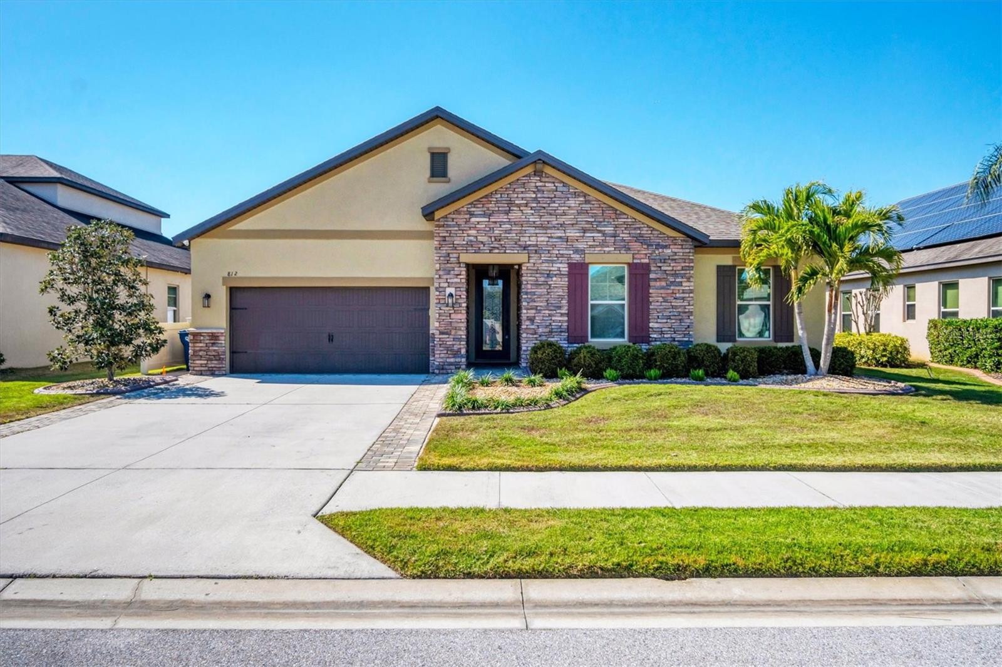15204 21st Ave E, Bradenton, Florida
List Price: $520,000
MLS Number:
A4212227
- Status: Sold
- Sold Date: Jul 31, 2018
- DOM: 113 days
- Square Feet: 2896
- Price / sqft: $185
- Bedrooms: 3
- Baths: 3
- Pool: Private
- Garage: 3
- City: BRADENTON
- Zip Code: 34212
- Year Built: 2006
- HOA Fee: $440
- Payments Due: Annually
Misc Info
Subdivision: Mill Creek Ph Vii B
Annual Taxes: $5,600
HOA Fee: $440
HOA Payments Due: Annually
Lot Size: 1/2 to less than 1
Request the MLS data sheet for this property
Sold Information
CDD: $520,000
Sold Price per Sqft: $ 179.56 / sqft
Home Features
Interior: Eating Space In Kitchen, Great Room, Open Floor Plan, Split Bedroom
Kitchen: Breakfast Bar, Closet Pantry, Island
Appliances: Dishwasher, Disposal, Microwave, Range, Refrigerator
Flooring: Carpet, Ceramic Tile, Laminate
Master Bath Features: Dual Sinks, Garden Bath
Air Conditioning: Central Air, Zoned
Exterior: Irrigation System, Lighting, Rain Gutters
Garage Features: Garage Door Opener, Garage Faces Rear, Garage Faces Side, Oversized
Room Dimensions
Schools
- Elementary: Gene Witt Elementary
- Middle: Carlos E. Haile Middle
- High: Lakewood Ranch High
- Map
- Street View
