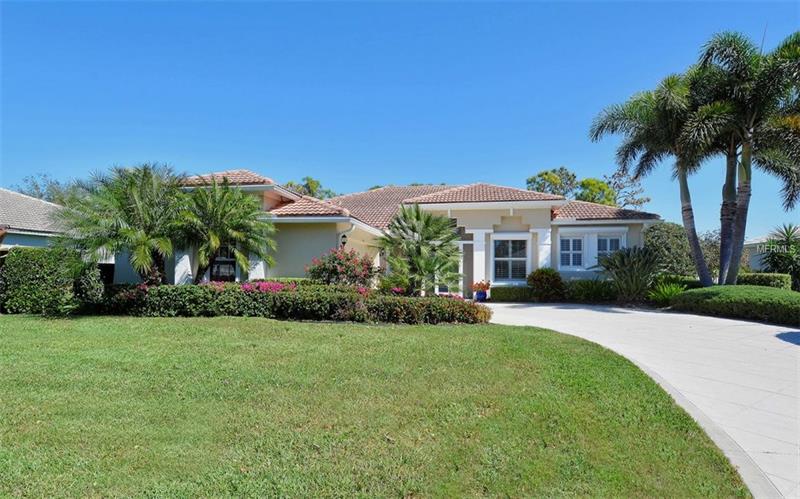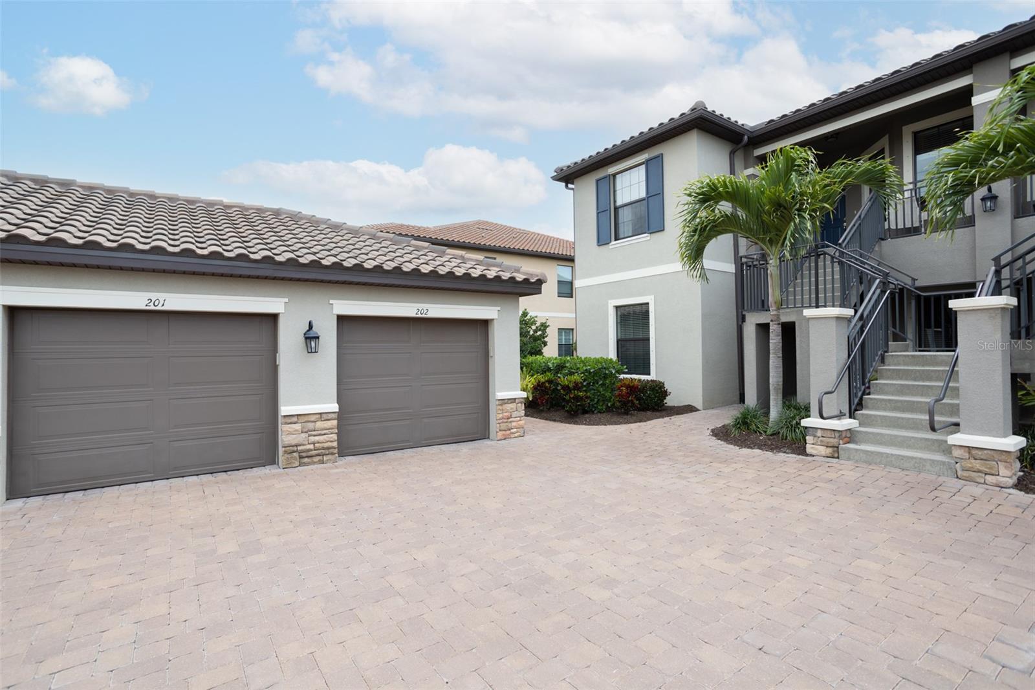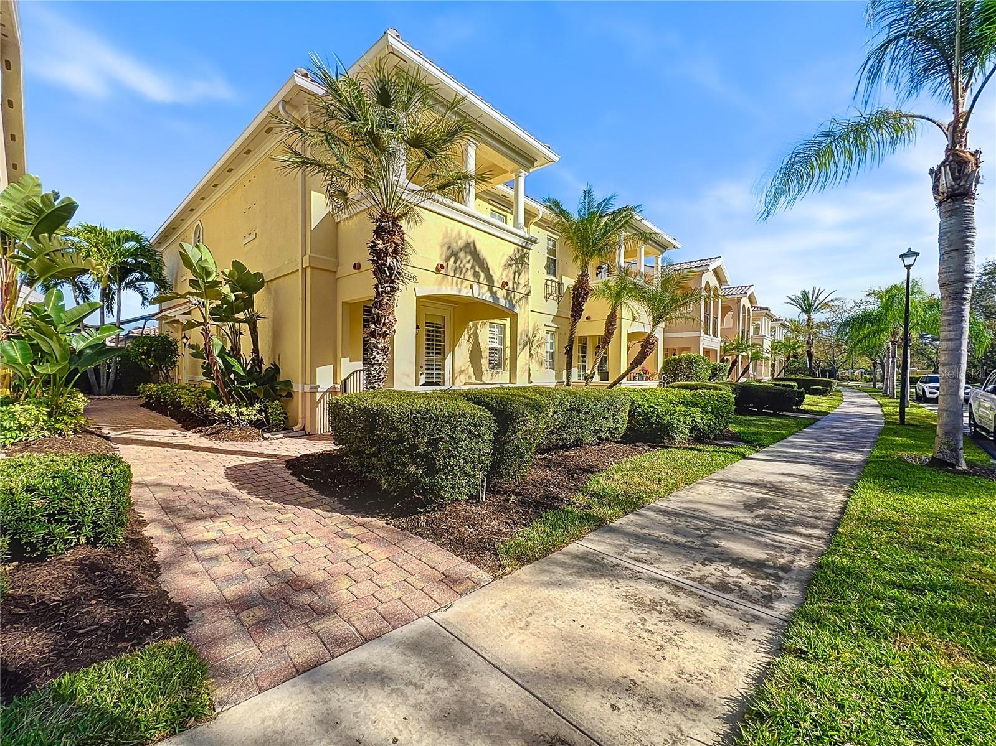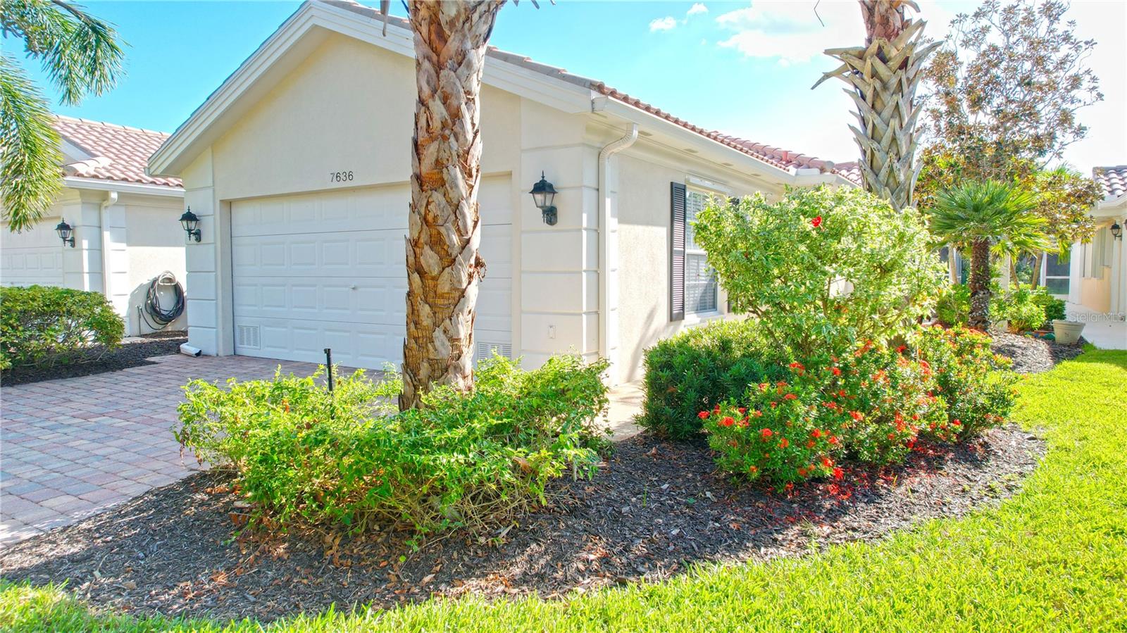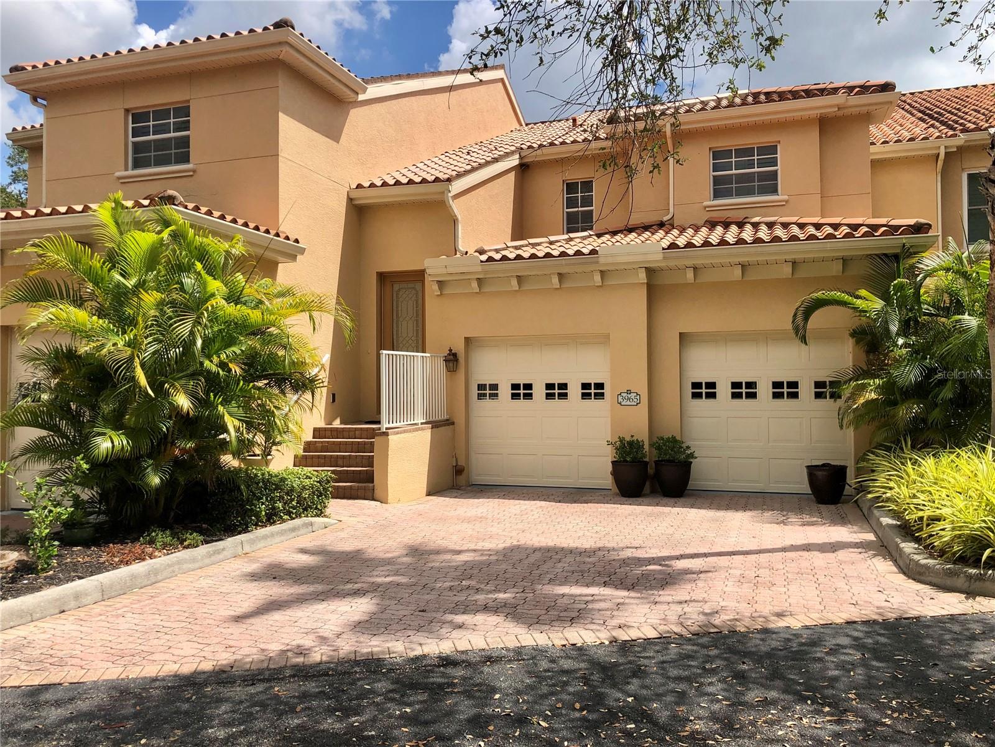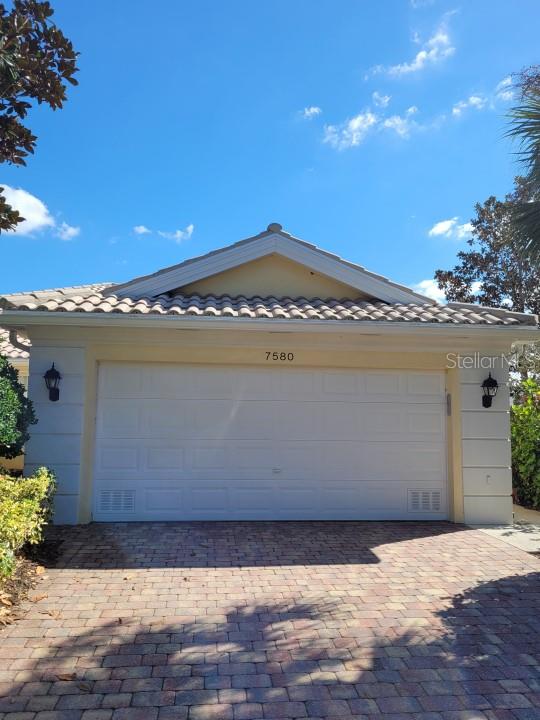8961 Grey Oaks Ave, Sarasota, Florida
List Price: $492,500
MLS Number:
A4212460
- Status: Sold
- Sold Date: Feb 14, 2019
- DOM: 301 days
- Square Feet: 1944
- Price / sqft: $253
- Bedrooms: 3
- Baths: 2
- Pool: Private
- Garage: 2
- City: SARASOTA
- Zip Code: 34238
- Year Built: 1994
- HOA Fee: $4,888
- Payments Due: Annually
Misc Info
Subdivision: Stoneybrook Golf & Cntry Club
Annual Taxes: $3,802
HOA Fee: $4,888
HOA Payments Due: Annually
Lot Size: 1/4 Acre to 21779 Sq. Ft.
Request the MLS data sheet for this property
Sold Information
CDD: $459,700
Sold Price per Sqft: $ 236.47 / sqft
Home Features
Interior: Eating Space In Kitchen, Living Room/Dining Room Combo, Living Room/Great Room, Split Bedroom
Kitchen: Breakfast Bar, Closet Pantry
Appliances: Dishwasher, Disposal, Electric Water Heater, Microwave, Range, Refrigerator
Flooring: Carpet, Ceramic Tile
Master Bath Features: Handicapped Accessible, Shower No Tub
Air Conditioning: Central Air
Exterior: Hurricane Shutters, Irrigation System, Sliding Doors
Room Dimensions
Schools
- Elementary: Laurel Nokomis Elementary
- Middle: Laurel Nokomis Middle
- High: Venice Senior High
- Map
- Street View
