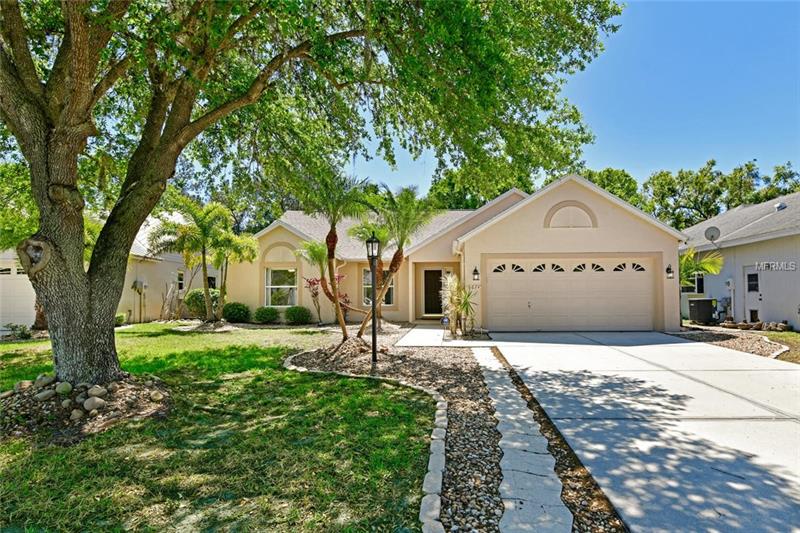6674 Meandering Way, Lakewood Ranch, Florida
List Price: $334,000
MLS Number:
A4213849
- Status: Sold
- Sold Date: Oct 22, 2018
- DOM: 172 days
- Square Feet: 1738
- Price / sqft: $207
- Bedrooms: 3
- Baths: 2
- Pool: Private
- Garage: 2
- City: LAKEWOOD RANCH
- Zip Code: 34202
- Year Built: 1995
- HOA Fee: $102
- Payments Due: Annually
Misc Info
Subdivision: Summerfield Village Subphase A
Annual Taxes: $3,060
Annual CDD Fee: $1,121
HOA Fee: $102
HOA Payments Due: Annually
Lot Size: Up to 10, 889 Sq. Ft.
Request the MLS data sheet for this property
Sold Information
CDD: $334,000
Sold Price per Sqft: $ 192.17 / sqft
Home Features
Interior: Eating Space In Kitchen, Great Room
Kitchen: Breakfast Bar
Appliances: Dishwasher, Disposal, Dryer, Gas Water Heater, Refrigerator, Washer, Water Filtration System
Flooring: Ceramic Tile, Laminate
Master Bath Features: Shower No Tub
Air Conditioning: Central Air
Exterior: Irrigation System, Rain Gutters, Sliding Doors
Room Dimensions
Schools
- Elementary: Braden River Elementary
- Middle: Braden River Middle
- High: Lakewood Ranch High
- Map
- Street View

