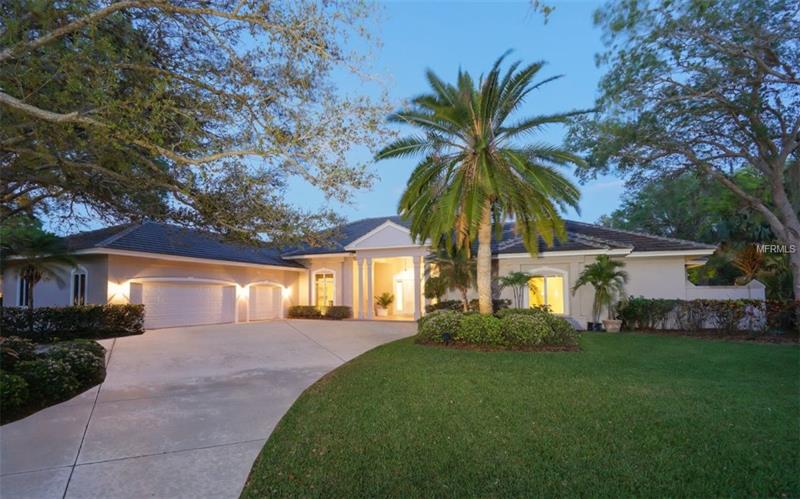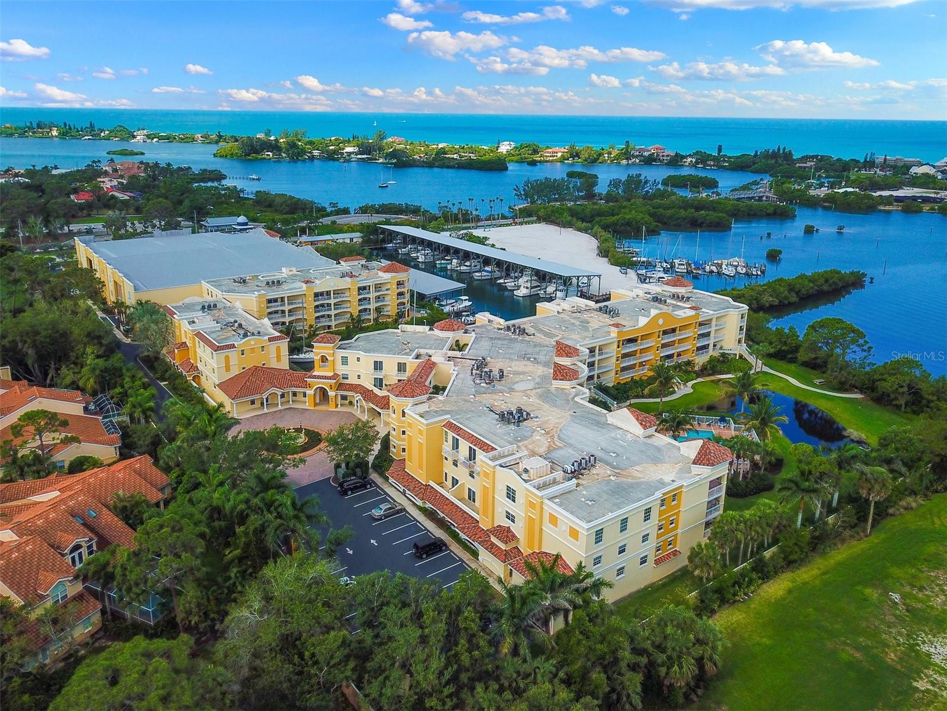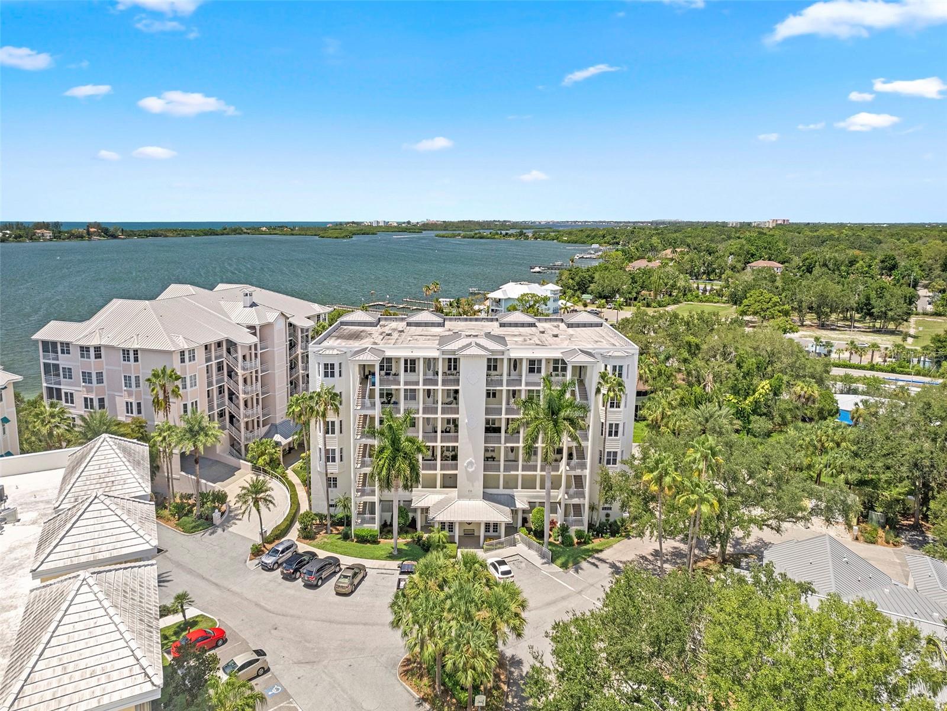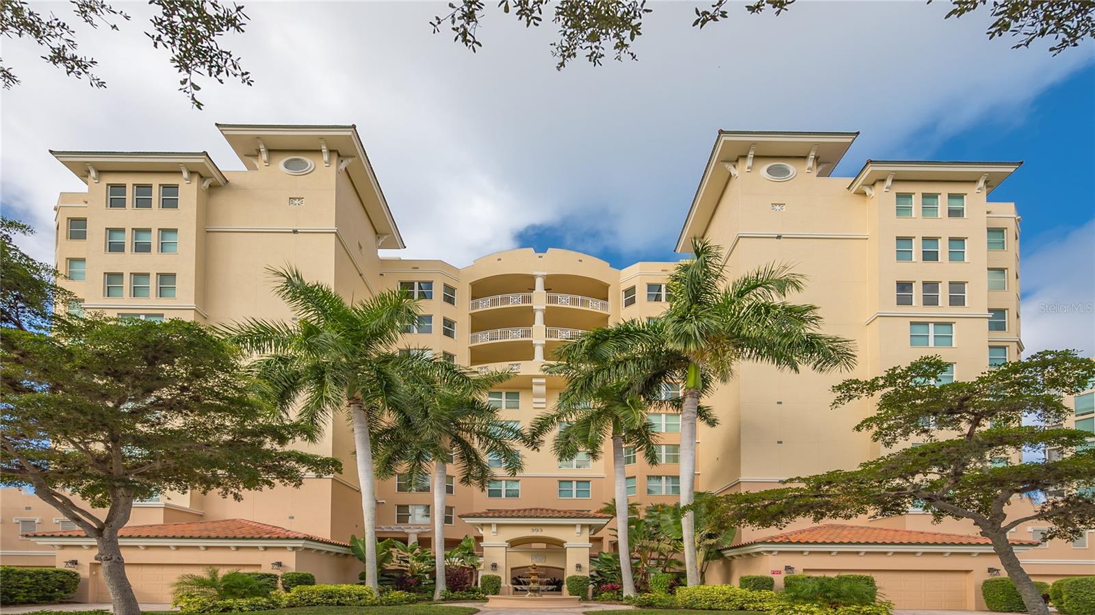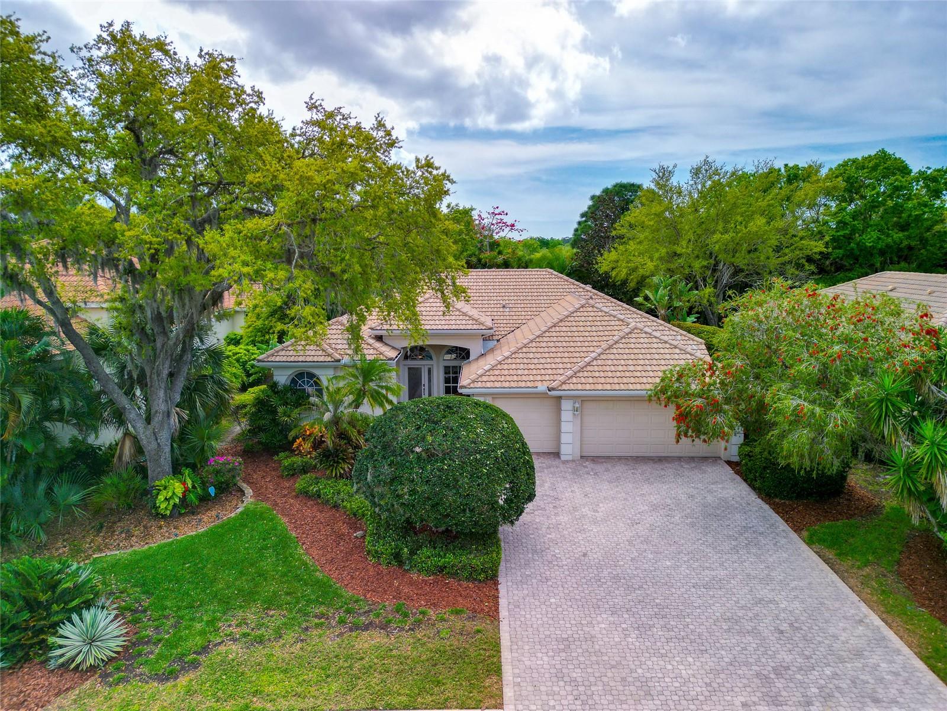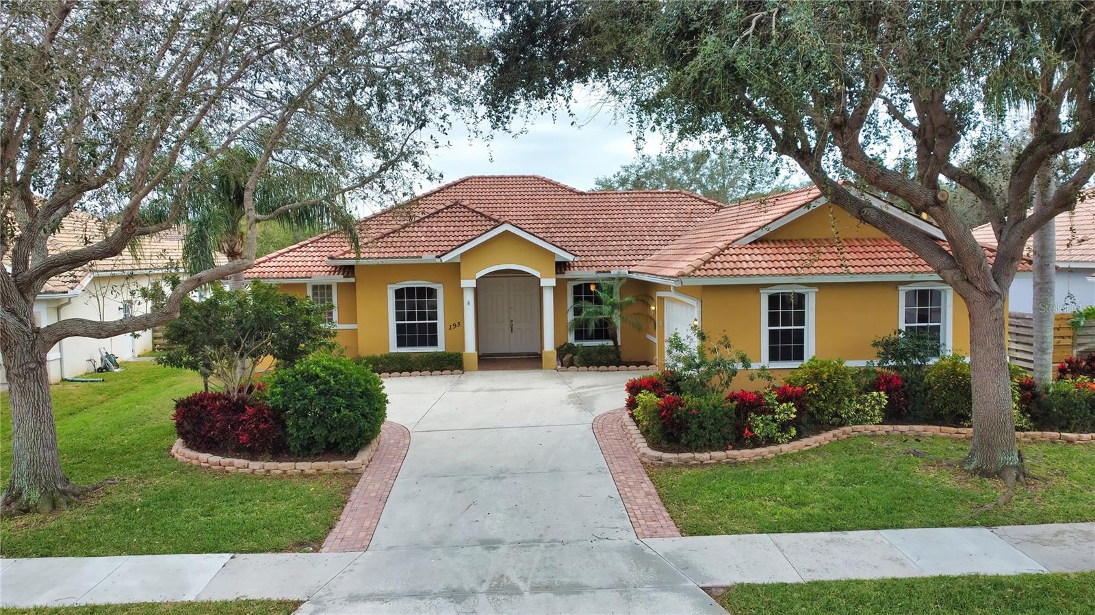367 Sugar Mill Dr, Osprey, Florida
List Price: $799,000
MLS Number:
A4213856
- Status: Sold
- Sold Date: Oct 30, 2018
- DOM: 206 days
- Square Feet: 4288
- Price / sqft: $186
- Bedrooms: 3
- Baths: 4
- Pool: Community, Private
- Garage: 3
- City: OSPREY
- Zip Code: 34229
- Year Built: 1991
- HOA Fee: $400
- Payments Due: Monthly
Misc Info
Subdivision: Oaks
Annual Taxes: $9,186
HOA Fee: $400
HOA Payments Due: Monthly
Water Front: Lake
Water View: Lake
Lot Size: 1/4 Acre to 21779 Sq. Ft.
Request the MLS data sheet for this property
Sold Information
CDD: $760,000
Sold Price per Sqft: $ 177.24 / sqft
Home Features
Interior: Breakfast Room Separate, Eating Space In Kitchen, Formal Dining Room Separate, Formal Living Room Separate, Kitchen/Family Room Combo, Master Bedroom Downstairs, Open Floor Plan, Split Bedroom
Kitchen: Breakfast Bar, Closet Pantry, Desk Built In, Island
Appliances: Built-In Oven, Dishwasher, Disposal, Freezer, Oven, Refrigerator
Flooring: Carpet, Ceramic Tile
Master Bath Features: Dual Sinks, Garden Bath, Handicapped Accessible, Tub with Separate Shower Stall
Fireplace: Gas, Living Room
Air Conditioning: Central Air, Zoned
Exterior: French Doors, Hurricane Shutters, Irrigation System, Lighting, Outdoor Grill, Outdoor Kitchen, Sliding Doors
Garage Features: Circular Driveway, Garage Door Opener, Off Street
Room Dimensions
Schools
- Elementary: Laurel Nokomis Elementary
- Middle: Laurel Nokomis Middle
- High: Venice Senior High
- Map
- Street View
