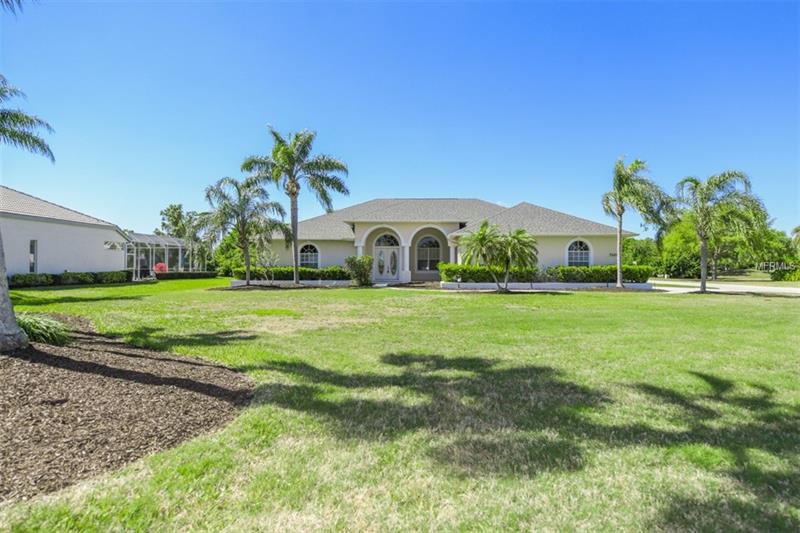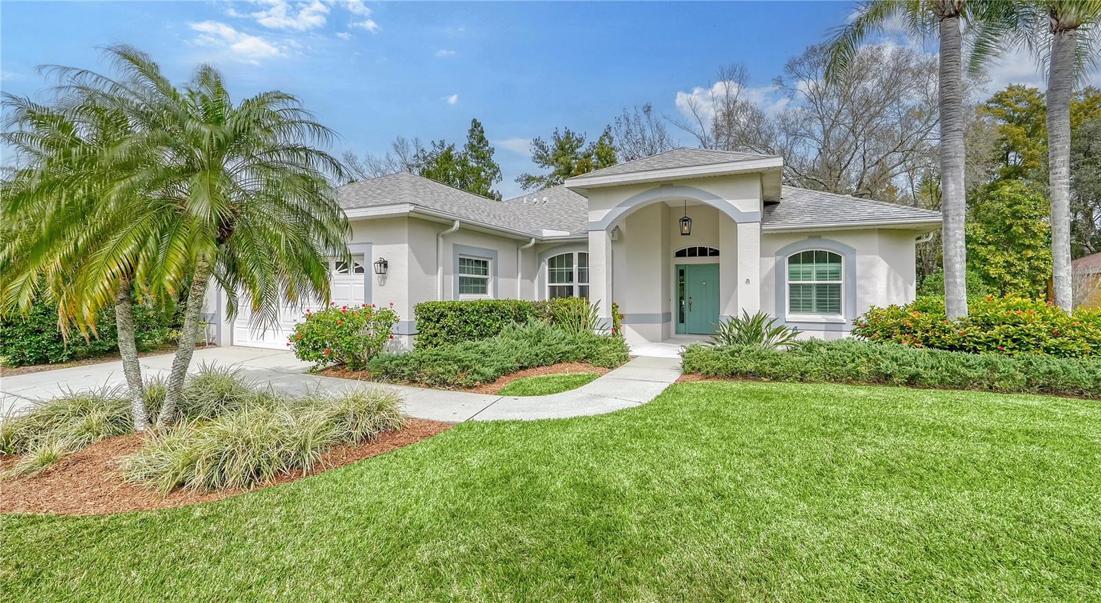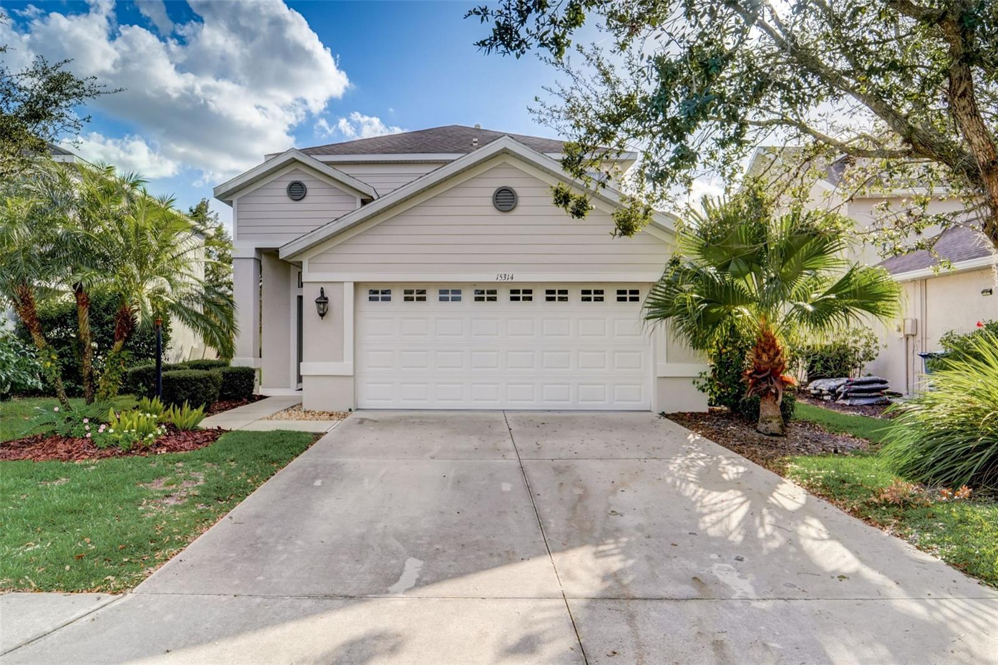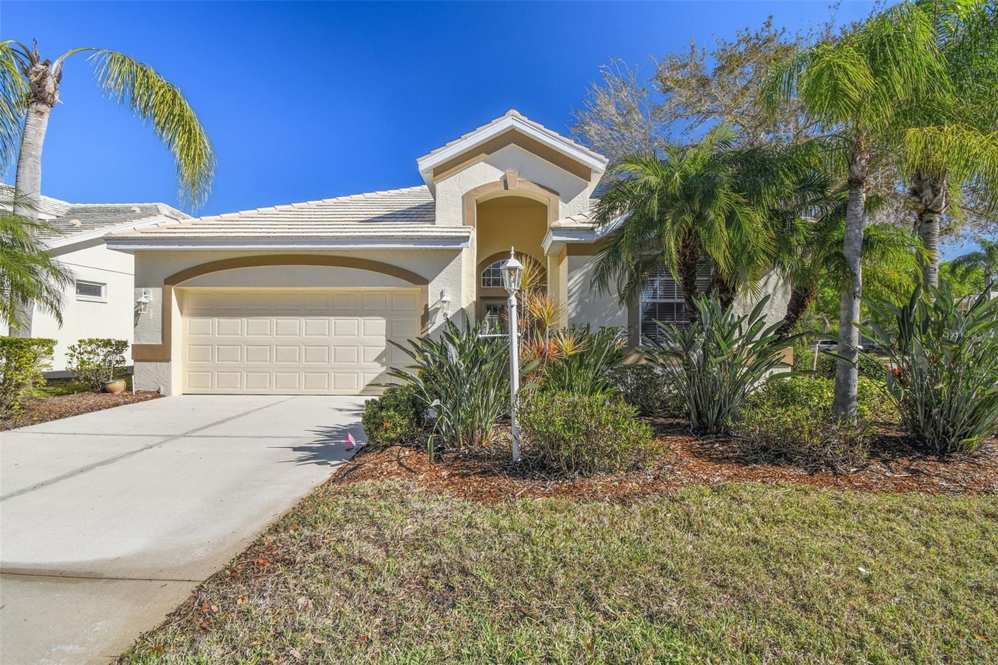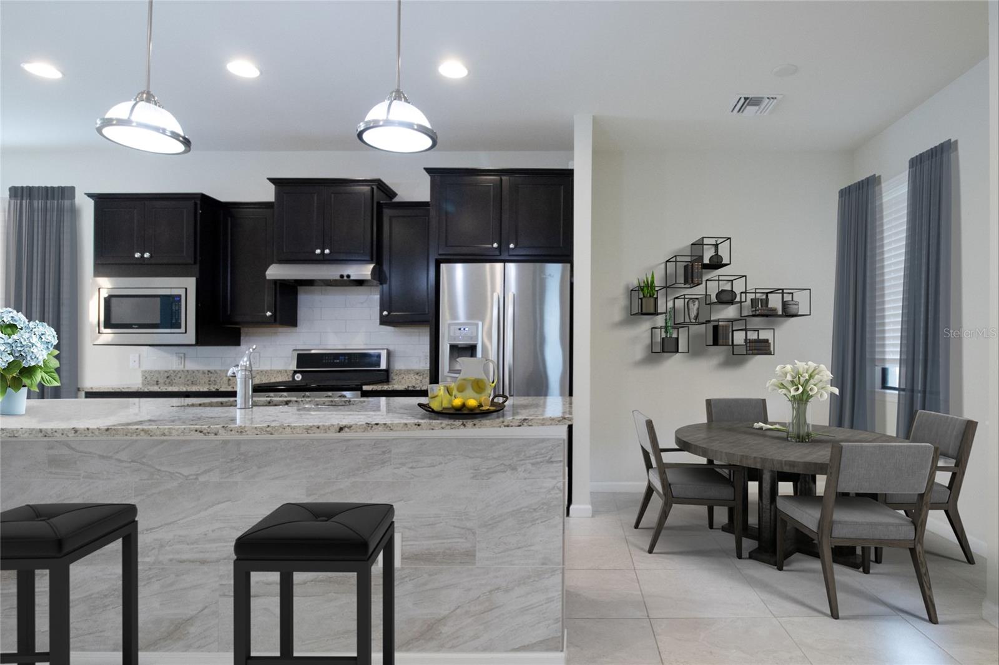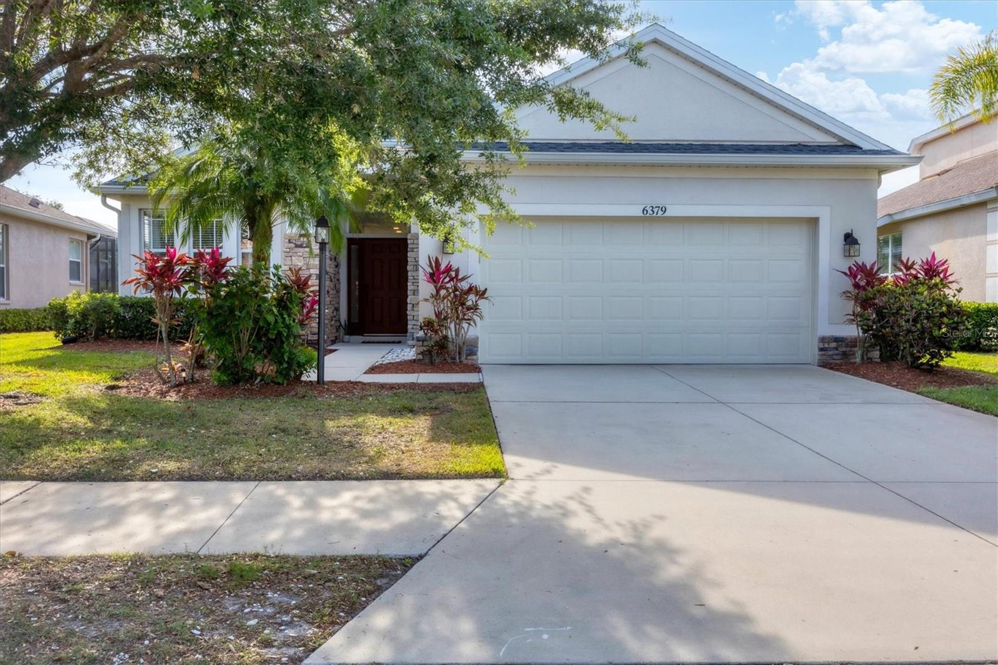7102 River Club Blvd, Bradenton, Florida
List Price: $499,000
MLS Number:
A4214098
- Status: Sold
- Sold Date: Aug 01, 2018
- DOM: 80 days
- Square Feet: 3290
- Price / sqft: $167
- Bedrooms: 4
- Baths: 3
- Pool: Private
- Garage: 4
- City: BRADENTON
- Zip Code: 34202
- Year Built: 1994
- HOA Fee: $775
- Payments Due: Annually
Misc Info
Subdivision: River Club South Subphase I
Annual Taxes: $8,181
HOA Fee: $775
HOA Payments Due: Annually
Lot Size: 1/2 Acre to 1 Acre
Request the MLS data sheet for this property
Sold Information
CDD: $465,300
Sold Price per Sqft: $ 141.43 / sqft
Home Features
Interior: Eating Space In Kitchen, Formal Dining Room Separate, Formal Living Room Separate, Great Room, Kitchen/Family Room Combo, Master Bedroom Downstairs, Open Floor Plan, Split Bedroom
Kitchen: Breakfast Bar, Closet Pantry, Desk Built In
Appliances: Built-In Oven
Flooring: Carpet, Porcelain Tile
Master Bath Features: Dual Sinks, Garden Bath, Tub with Separate Shower Stall
Air Conditioning: Central Air
Exterior: Irrigation System, Outdoor Grill, Outdoor Kitchen, Outdoor Shower, Rain Gutters, Sliding Doors
Garage Features: Garage Faces Rear, Garage Faces Side, In Garage, Oversized
Room Dimensions
Schools
- Elementary: Braden River Elementary
- Middle: Braden River Middle
- High: Lakewood Ranch High
- Map
- Street View
