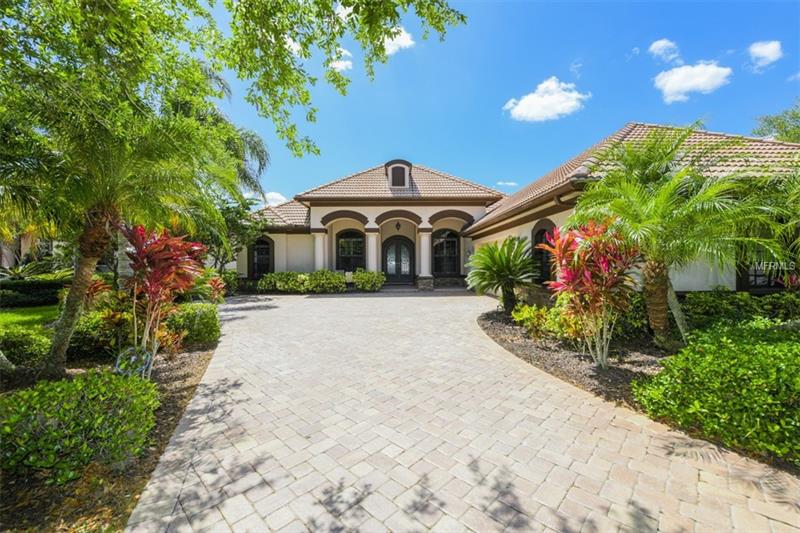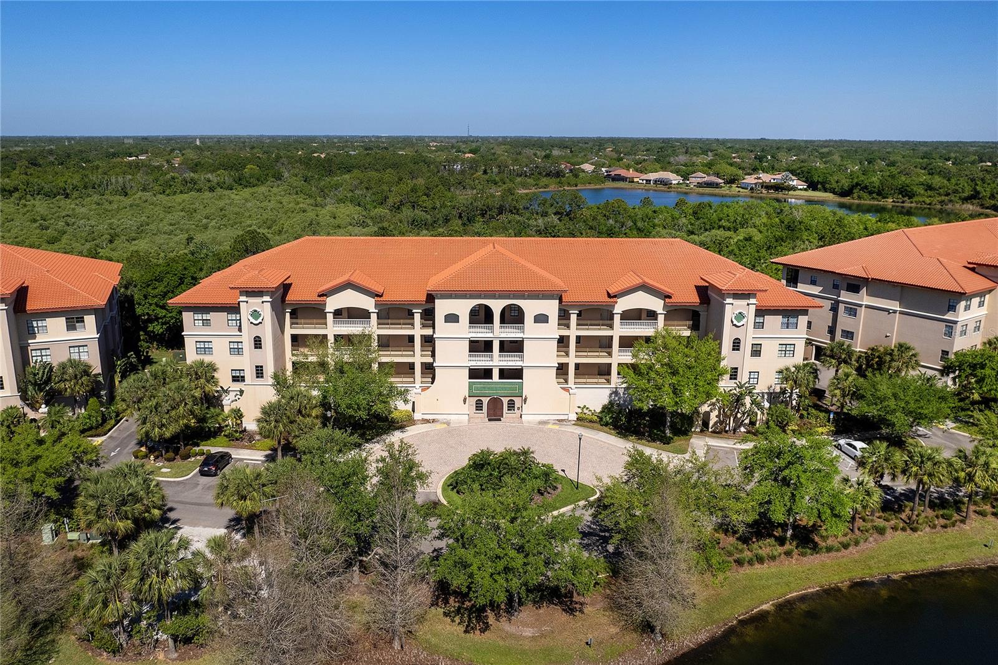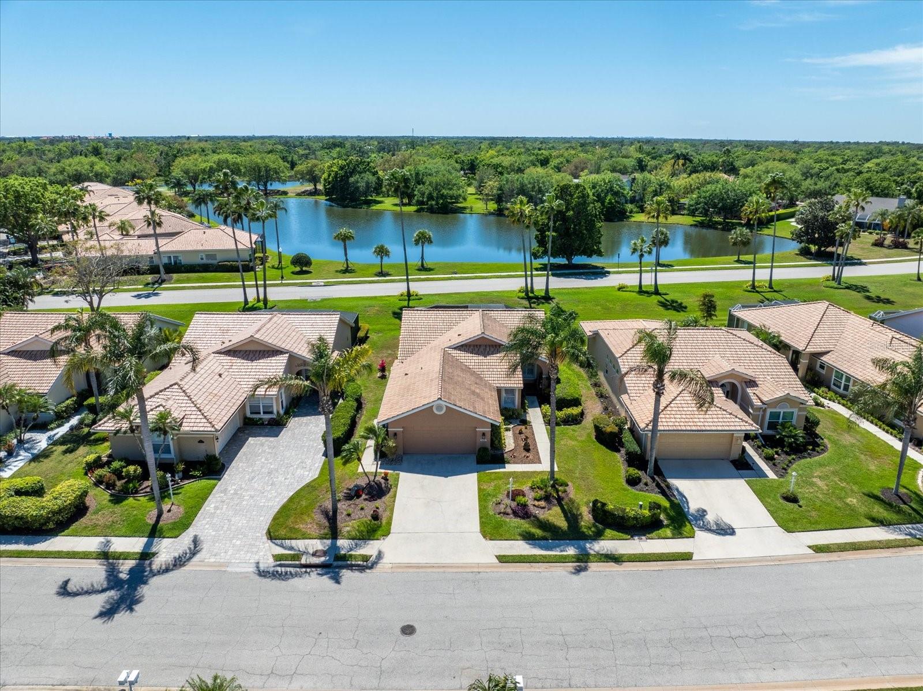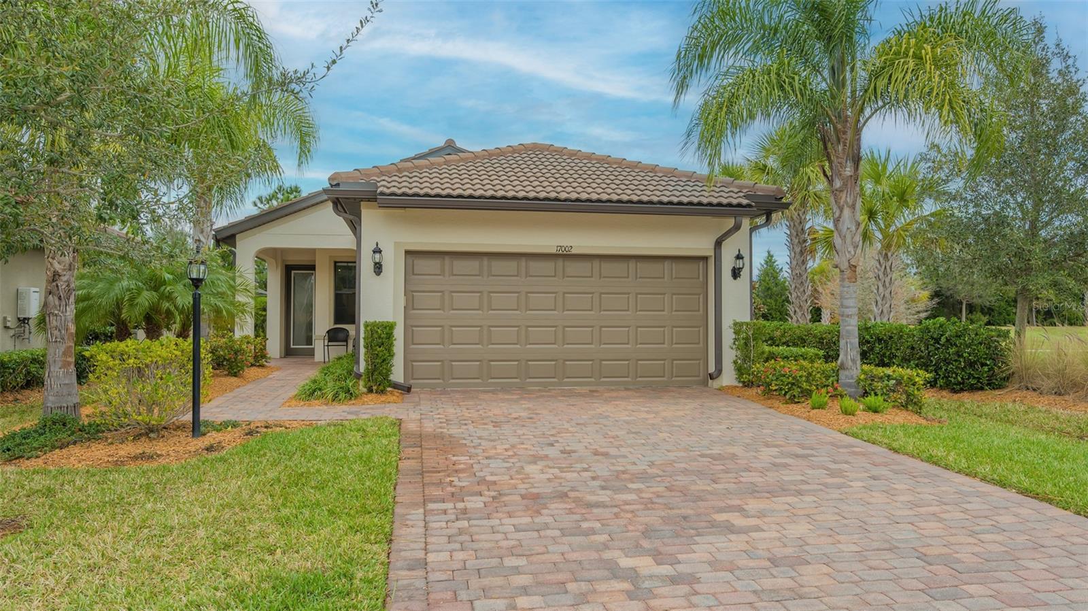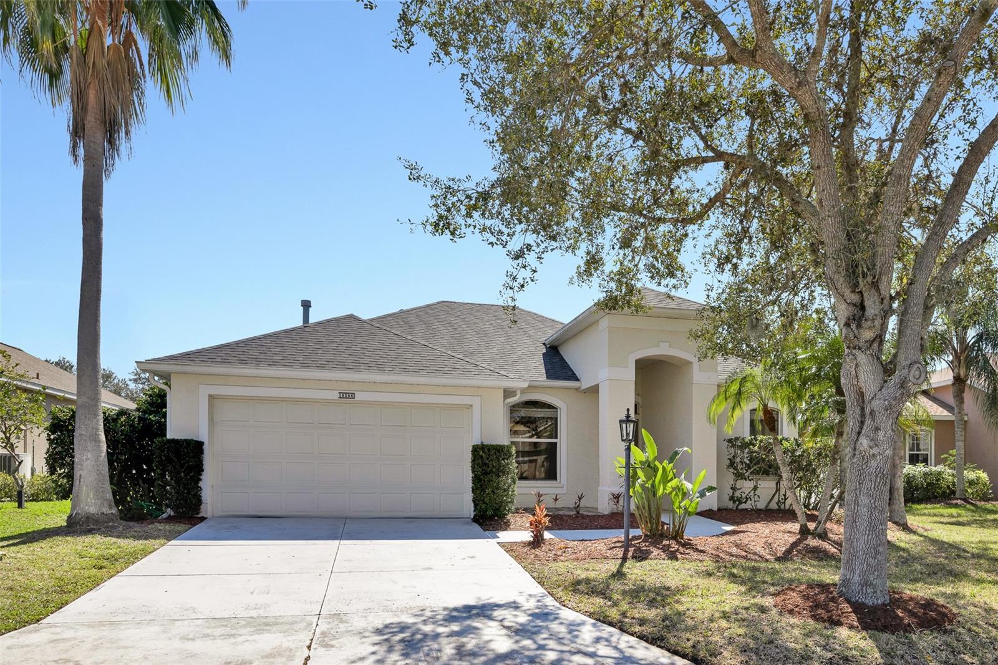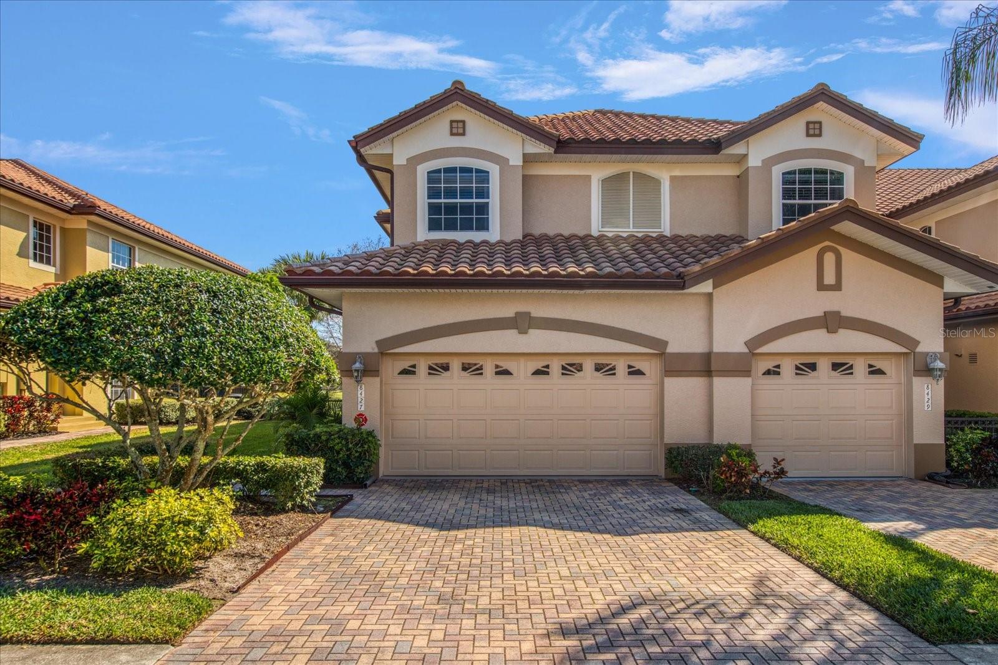7620 Harrington Ln, Bradenton, Florida
List Price: $549,000
MLS Number:
A4214147
- Status: Sold
- Sold Date: Jun 12, 2018
- DOM: 24 days
- Square Feet: 3377
- Price / sqft: $163
- Bedrooms: 4
- Baths: 3
- Pool: None
- Garage: 2
- City: BRADENTON
- Zip Code: 34202
- Year Built: 2002
- HOA Fee: $1,045
- Payments Due: Annually
Misc Info
Subdivision: River Club South Subphase Va
Annual Taxes: $4,799
HOA Fee: $1,045
HOA Payments Due: Annually
Lot Size: 1/4 Acre to 21779 Sq. Ft.
Request the MLS data sheet for this property
Sold Information
CDD: $525,000
Sold Price per Sqft: $ 155.46 / sqft
Home Features
Interior: Eating Space In Kitchen, Formal Dining Room Separate, Formal Living Room Separate, Kitchen/Family Room Combo, Master Bedroom Downstairs, Open Floor Plan, Split Bedroom
Kitchen: Breakfast Bar, Island, Pantry
Appliances: Dishwasher, Disposal, Dryer, Gas Water Heater, Microwave, Range, Refrigerator, Tankless Water Heater
Flooring: Ceramic Tile, Wood
Master Bath Features: Bath w Spa/Hydro Massage Tub, Dual Sinks, Tub with Separate Shower Stall
Air Conditioning: Central Air, Zoned
Exterior: Irrigation System, Rain Gutters, Sliding Doors
Garage Features: Garage Door Opener, Garage Faces Rear, Garage Faces Side, Golf Cart Garage, Golf Cart Parking, Oversized
Room Dimensions
- Living Room: 17x20
- Dining: 14x11
Schools
- Elementary: Braden River Elementary
- Middle: Braden River Middle
- High: Lakewood Ranch High
- Map
- Street View
