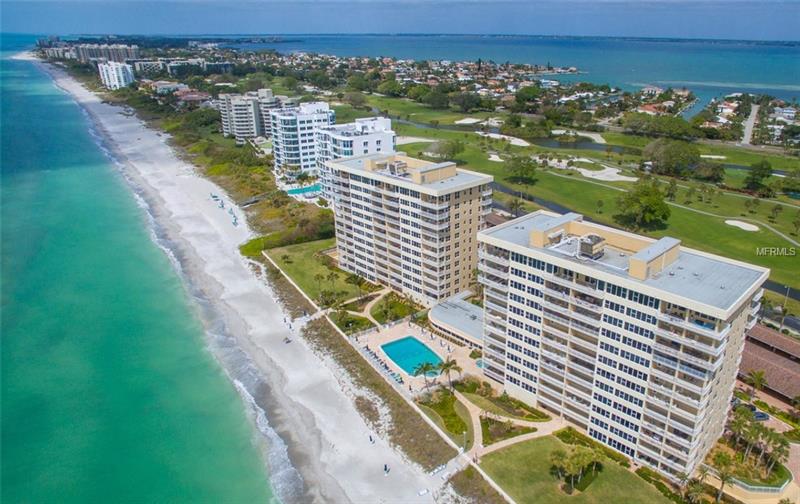601 Longboat Club Rd #703s, Longboat Key, Florida
List Price: $925,000
MLS Number:
A4214447
- Status: Sold
- Sold Date: Sep 28, 2018
- DOM: 130 days
- Square Feet: 1458
- Price / sqft: $669
- Bedrooms: 2
- Baths: 2
- Pool: Community, Private
- Garage: 1
- City: LONGBOAT KEY
- Zip Code: 34228
- Year Built: 1970
- HOA Fee: $3,362
- Payments Due: Quarterly
Misc Info
Subdivision: Longboat Key Towers
Annual Taxes: $7,650
HOA Fee: $3,362
HOA Payments Due: Quarterly
Water Front: Beach - Public, Gulf/Ocean
Water View: Bay/Harbor - Full, Gulf/Ocean - Full, Gulf/Ocean to Bay
Water Access: Beach - Access Deeded, Gulf/Ocean
Lot Size: Non-Applicable
Request the MLS data sheet for this property
Sold Information
CDD: $880,000
Sold Price per Sqft: $ 603.57 / sqft
Home Features
Interior: Eating Space In Kitchen
Appliances: Built-In Oven, Dishwasher, Disposal, Dryer, Electric Water Heater, Exhaust Fan, Freezer, Microwave, Range, Range Hood, Refrigerator, Washer
Flooring: Carpet, Ceramic Tile
Air Conditioning: Central Air
Exterior: Balcony, Storage
Garage Features: Assigned
Room Dimensions
Schools
- Elementary: Southside Elementary
- Middle: Booker Middle
- High: Booker High
- Map
- Street View


















































