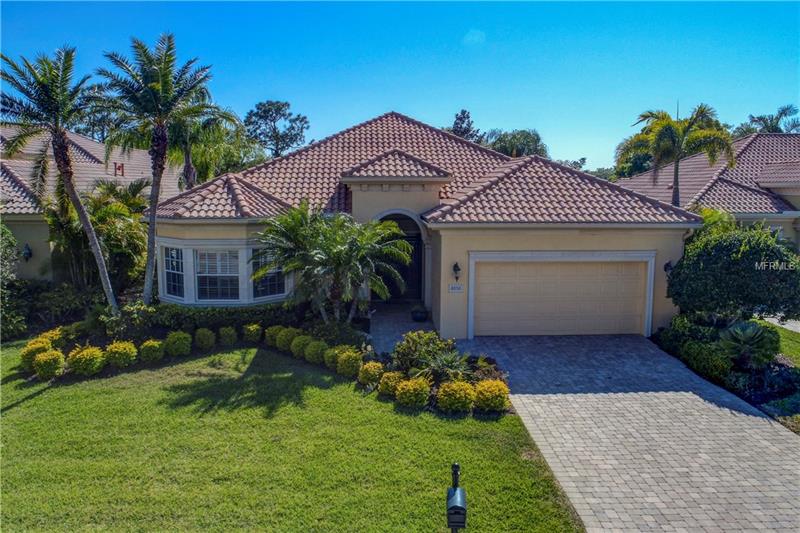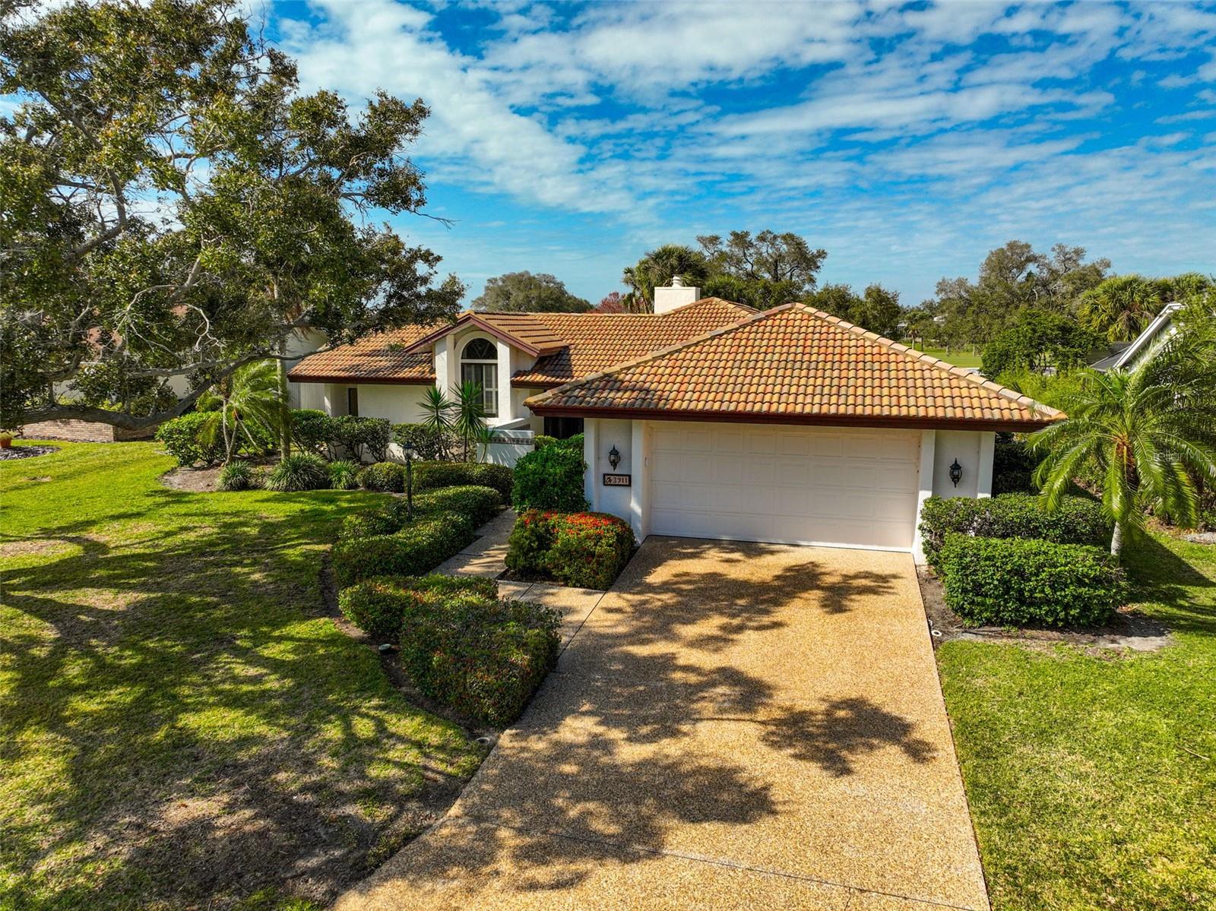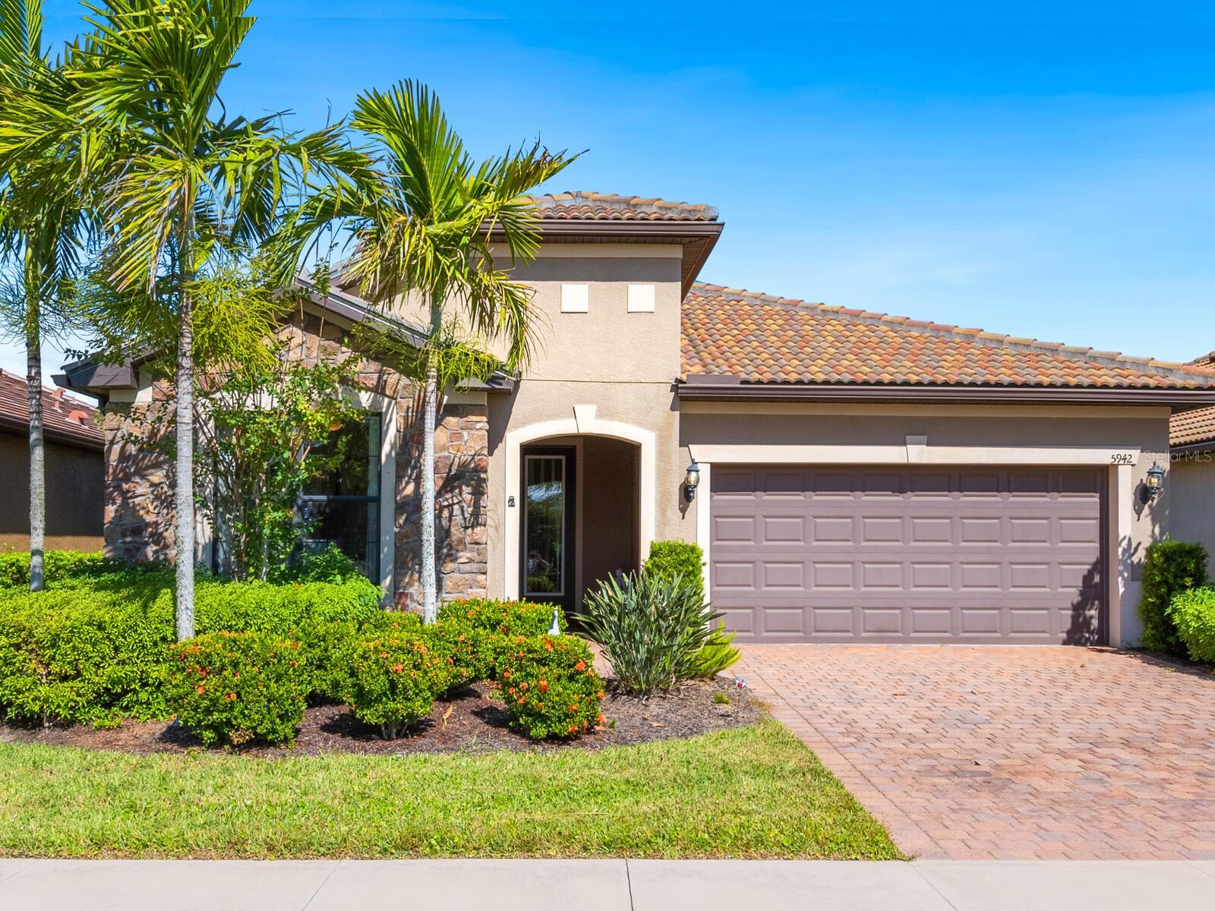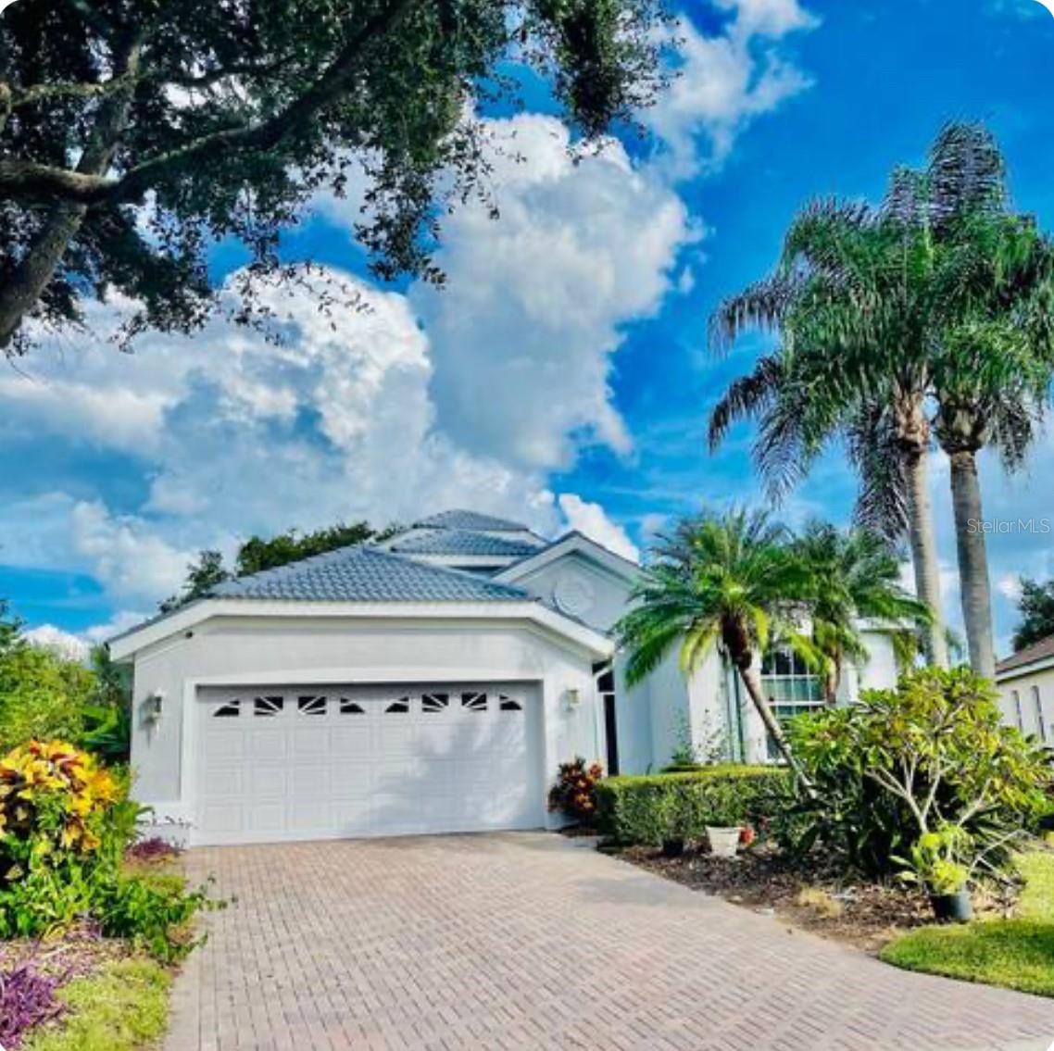8856 Enclave Ct, Sarasota, Florida
List Price: $650,000
MLS Number:
A4214587
- Status: Sold
- Sold Date: Sep 28, 2018
- DOM: 119 days
- Square Feet: 3080
- Price / sqft: $222
- Bedrooms: 3
- Baths: 3
- Half Baths: 1
- Pool: Private
- Garage: 2
- City: SARASOTA
- Zip Code: 34238
- Year Built: 2003
- HOA Fee: $1,250
- Payments Due: Quarterly
Misc Info
Subdivision: Silver Oak
Annual Taxes: $6,204
HOA Fee: $1,250
HOA Payments Due: Quarterly
Lot Size: 1/4 Acre to 21779 Sq. Ft.
Request the MLS data sheet for this property
Sold Information
CDD: $640,000
Sold Price per Sqft: $ 207.79 / sqft
Home Features
Interior: Breakfast Room Separate, Formal Dining Room Separate, Formal Living Room Separate, Kitchen/Family Room Combo, Open Floor Plan, Split Bedroom
Kitchen: Breakfast Bar, Desk Built In, Island, Pantry
Appliances: Bar Fridge, Built-In Oven, Cooktop, Dishwasher, Disposal, Dryer, Exhaust Fan, Gas Water Heater, Microwave, Refrigerator, Washer, Wine Refrigerator
Flooring: Brick/Stone, Carpet, Ceramic Tile, Wood
Master Bath Features: Bath w Spa/Hydro Massage Tub, Dual Sinks, Garden Bath, Tub with Separate Shower Stall
Air Conditioning: Central Air
Exterior: Rain Gutters
Garage Features: Garage Door Opener
Pool Size: 13x27
Room Dimensions
Schools
- Elementary: Laurel Nokomis Elementary
- Middle: Laurel Nokomis Middle
- High: Venice Senior High
- Map
- Street View




