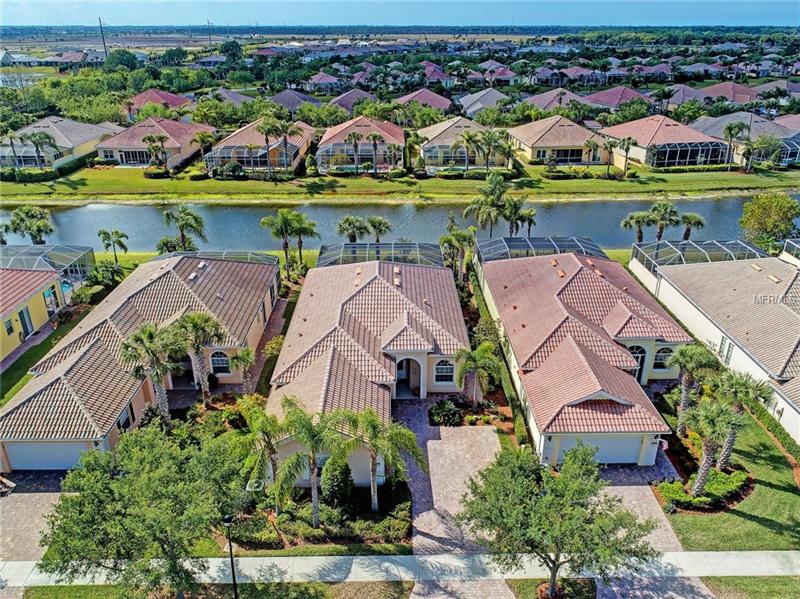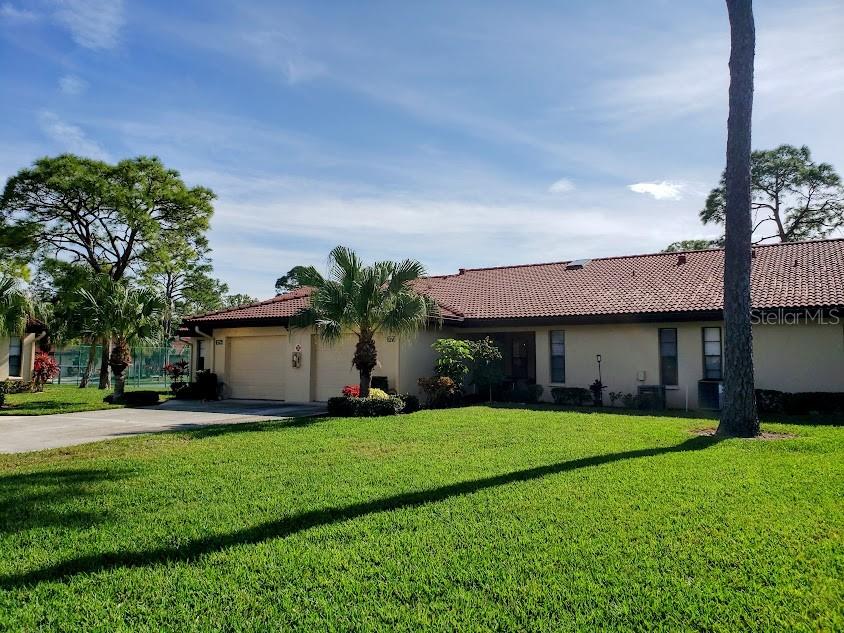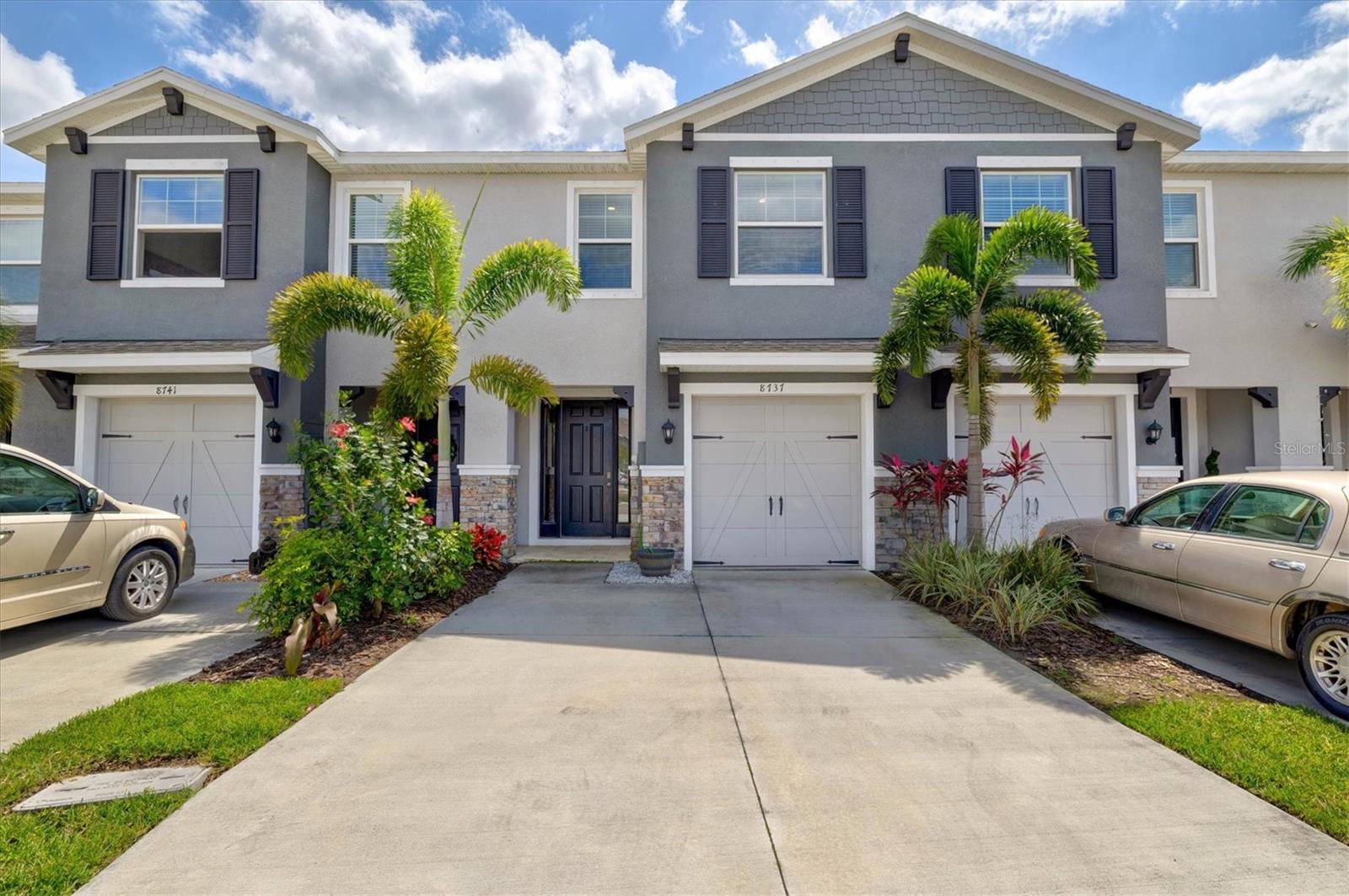5969 Roseto Pl, Sarasota, Florida
List Price: $464,900
MLS Number:
A4214588
- Status: Sold
- Sold Date: Aug 20, 2018
- DOM: 104 days
- Square Feet: 2008
- Price / sqft: $241
- Bedrooms: 3
- Baths: 2
- Half Baths: 1
- Pool: Community, Private
- Garage: 2
- City: SARASOTA
- Zip Code: 34238
- Year Built: 2009
- HOA Fee: $798
- Payments Due: Quarterly
Misc Info
Subdivision: Isles Of Sarasota
Annual Taxes: $4,774
HOA Fee: $798
HOA Payments Due: Quarterly
Water Front: Lake
Water View: Lake
Lot Size: Up to 10, 889 Sq. Ft.
Request the MLS data sheet for this property
Sold Information
CDD: $455,000
Sold Price per Sqft: $ 226.59 / sqft
Home Features
Interior: Open Floor Plan
Kitchen: Closet Pantry
Appliances: Dishwasher, Disposal, Dryer, Electric Water Heater, Microwave, Oven, Range, Refrigerator, Washer
Flooring: Carpet, Ceramic Tile
Master Bath Features: Dual Sinks, Garden Bath, Tub with Separate Shower Stall
Air Conditioning: Central Air
Exterior: French Doors, Hurricane Shutters, Irrigation System, Rain Gutters, Sliding Doors
Garage Features: Garage Door Opener, Garage Faces Rear, Garage Faces Side, Guest, Workshop in Garage
Room Dimensions
Schools
- Elementary: Laurel Nokomis Elementary
- Middle: Laurel Nokomis Middle
- High: Venice Senior High
- Map
- Street View



