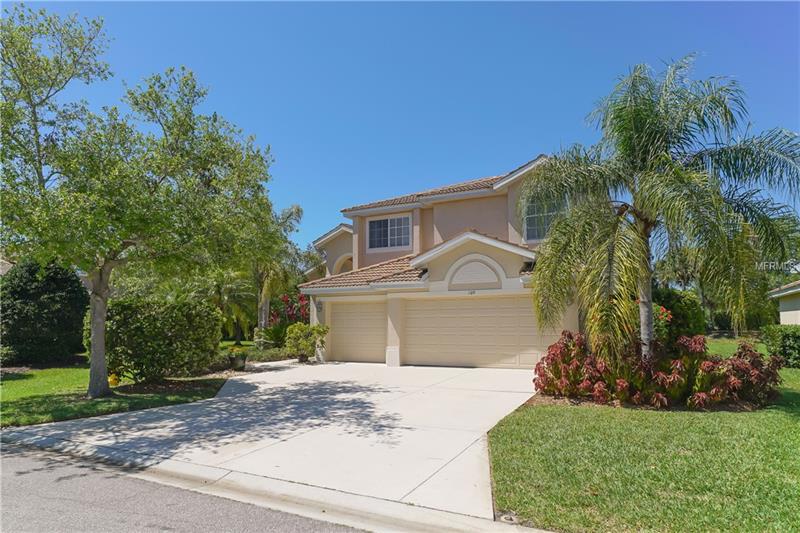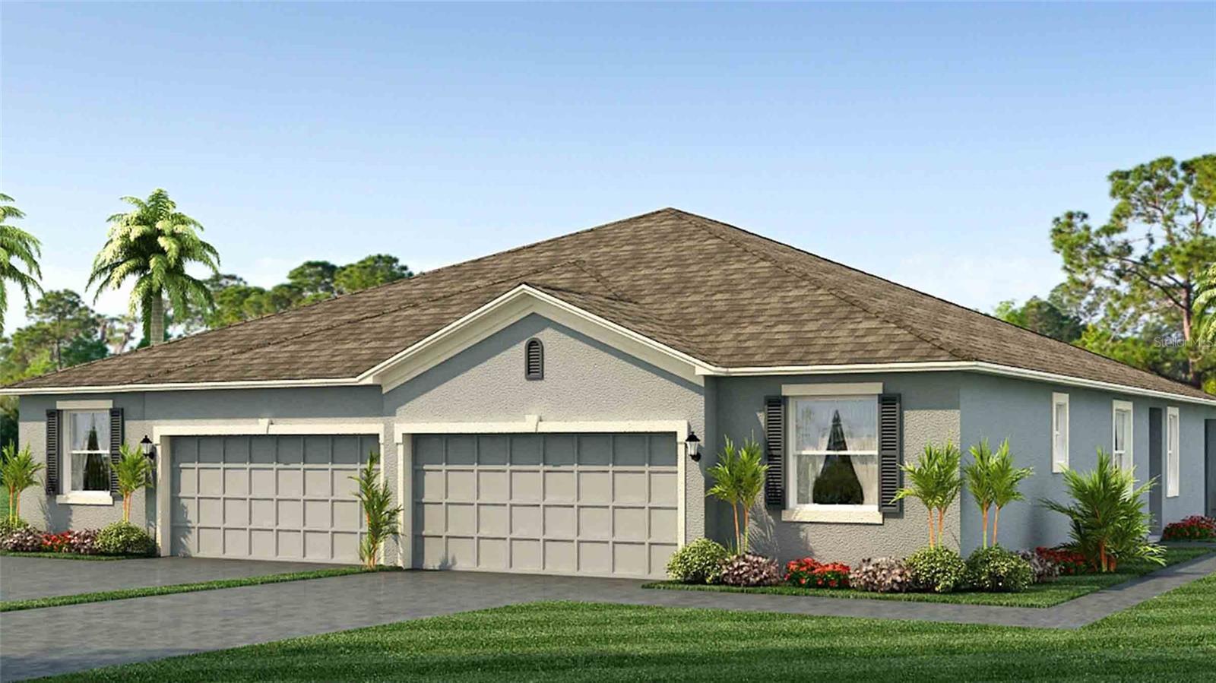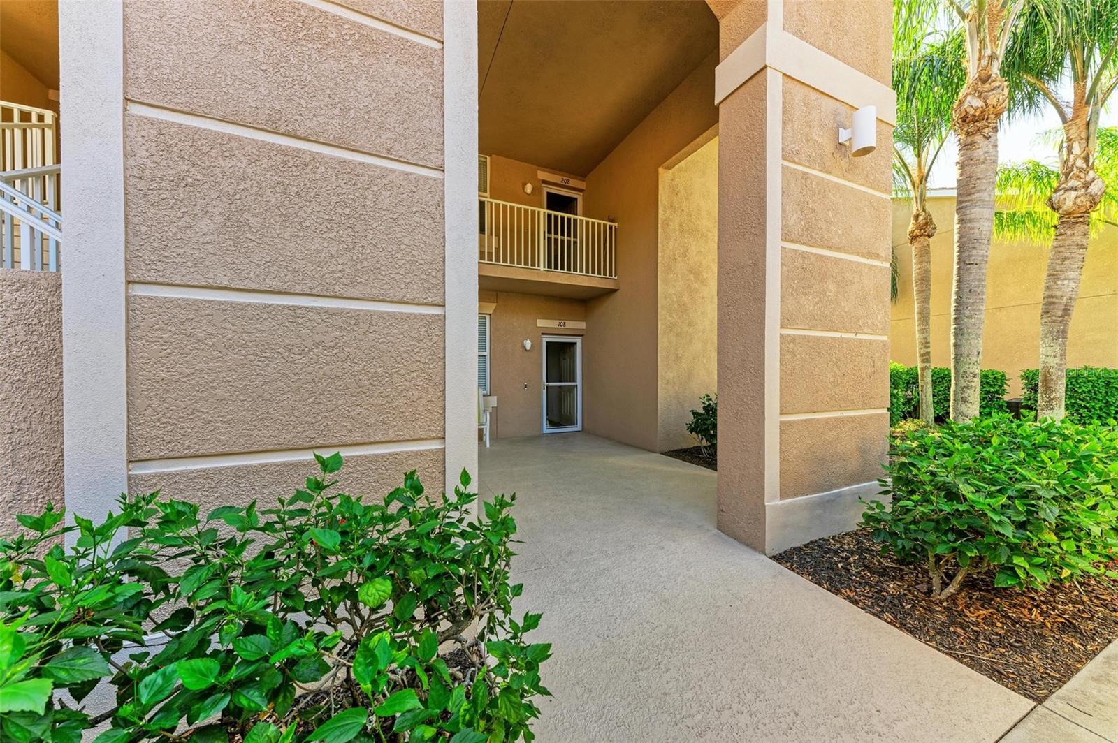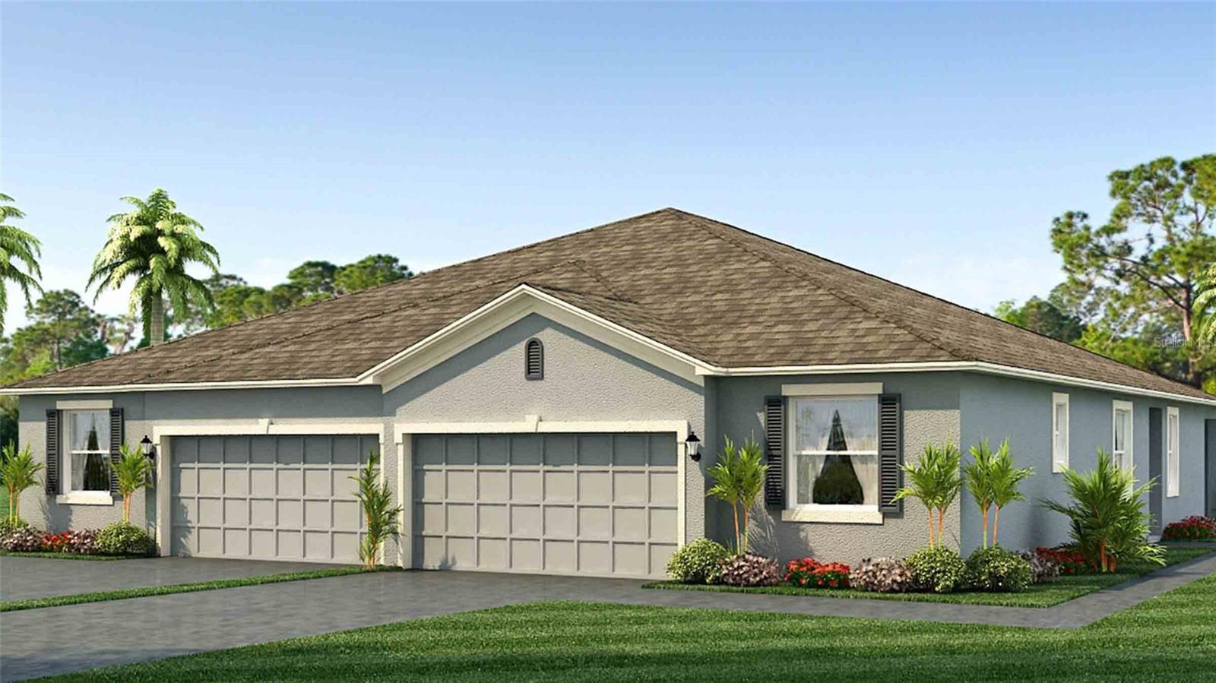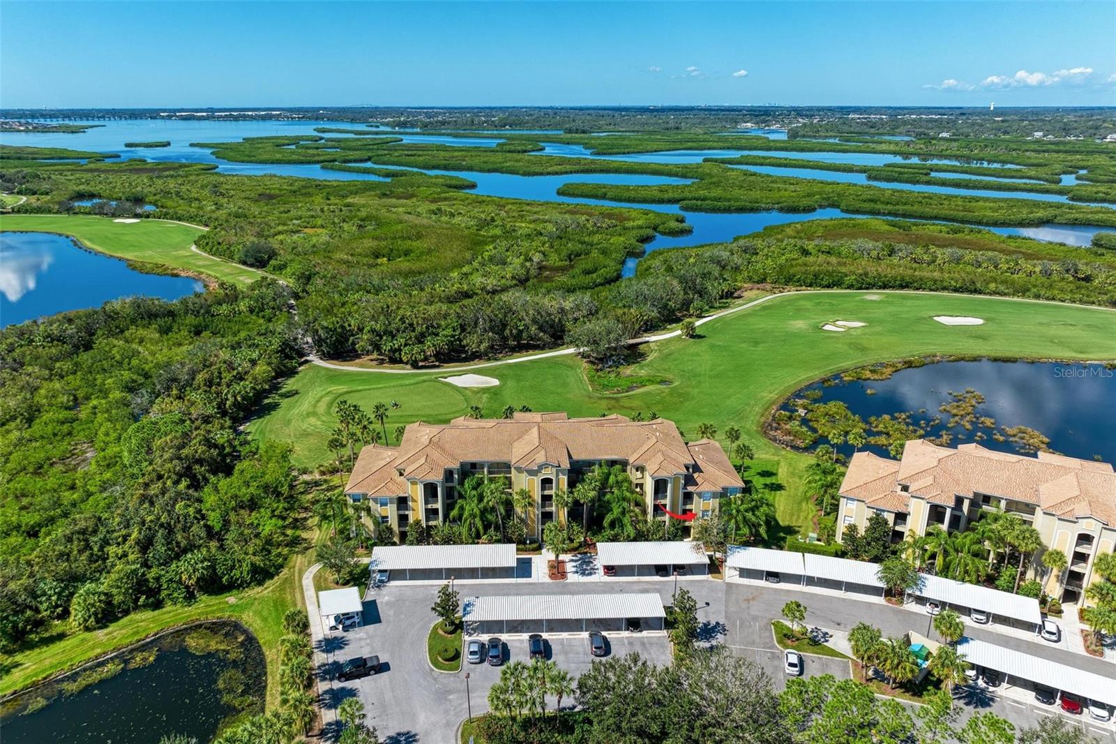109 New Briton Ct, Bradenton, Florida
List Price: $345,000
MLS Number:
A4214616
- Status: Sold
- Sold Date: Jul 27, 2018
- DOM: 88 days
- Square Feet: 2790
- Price / sqft: $131
- Bedrooms: 4
- Baths: 2
- Half Baths: 1
- Pool: Community
- Garage: 3
- City: BRADENTON
- Zip Code: 34212
- Year Built: 2004
- HOA Fee: $341
- Payments Due: Quarterly
Misc Info
Subdivision: Stoneybrook At Heritage Harbour
Annual Taxes: $3,918
Annual CDD Fee: $989
HOA Fee: $341
HOA Payments Due: Quarterly
Lot Size: Up to 10, 889 Sq. Ft.
Request the MLS data sheet for this property
Sold Information
CDD: $340,000
Sold Price per Sqft: $ 121.86 / sqft
Home Features
Interior: Eating Space In Kitchen, Kitchen/Family Room Combo, Living Room/Dining Room Combo
Kitchen: Island, Walk In Pantry
Appliances: Dishwasher, Disposal, Dryer, Electric Water Heater, Microwave, Range, Refrigerator, Washer
Flooring: Carpet, Ceramic Tile
Master Bath Features: Dual Sinks, Garden Bath, Tub with Separate Shower Stall
Air Conditioning: Central Air
Exterior: Irrigation System, Sliding Doors
Room Dimensions
Schools
- Elementary: Freedom Elementary
- Middle: Carlos E. Haile Middle
- High: Braden River High
- Map
- Street View
