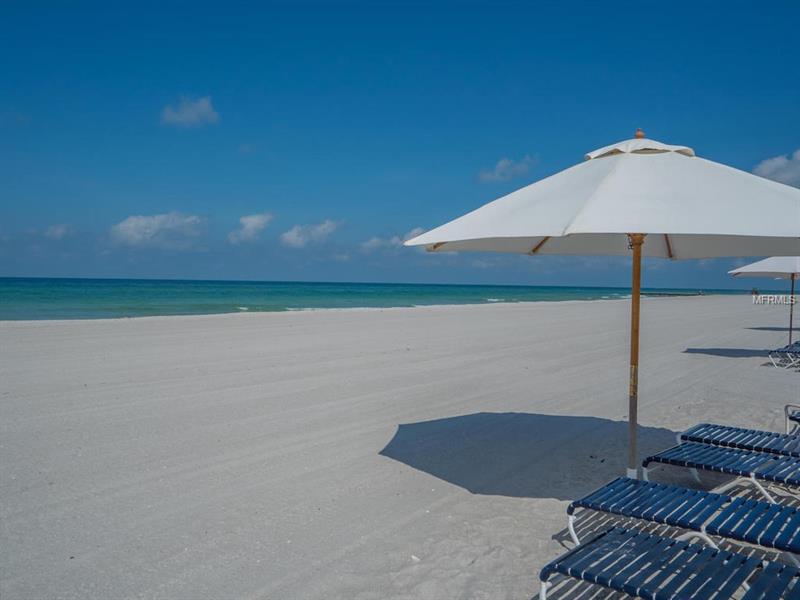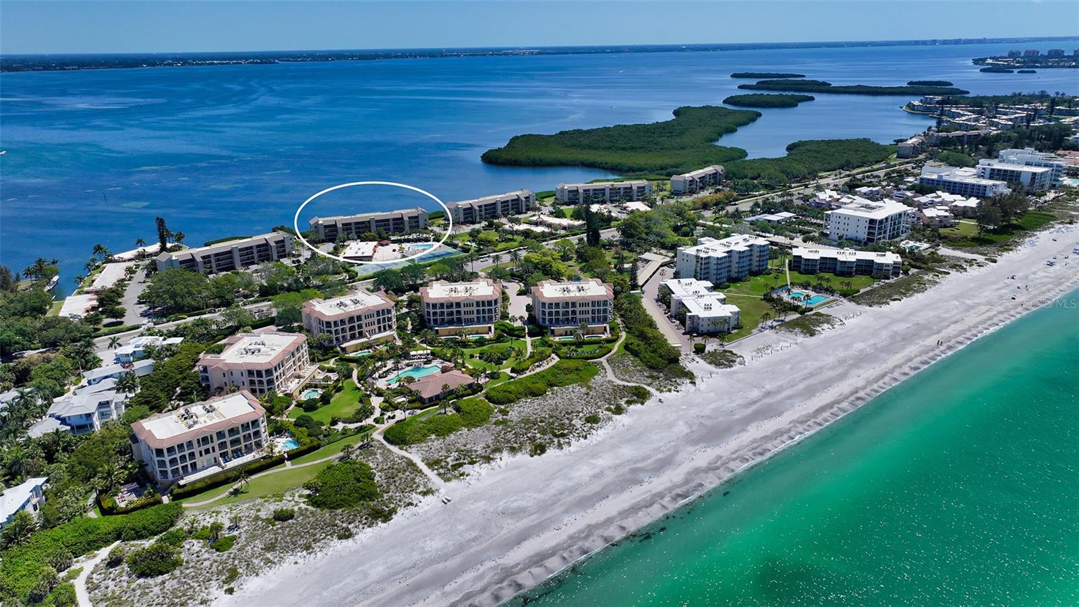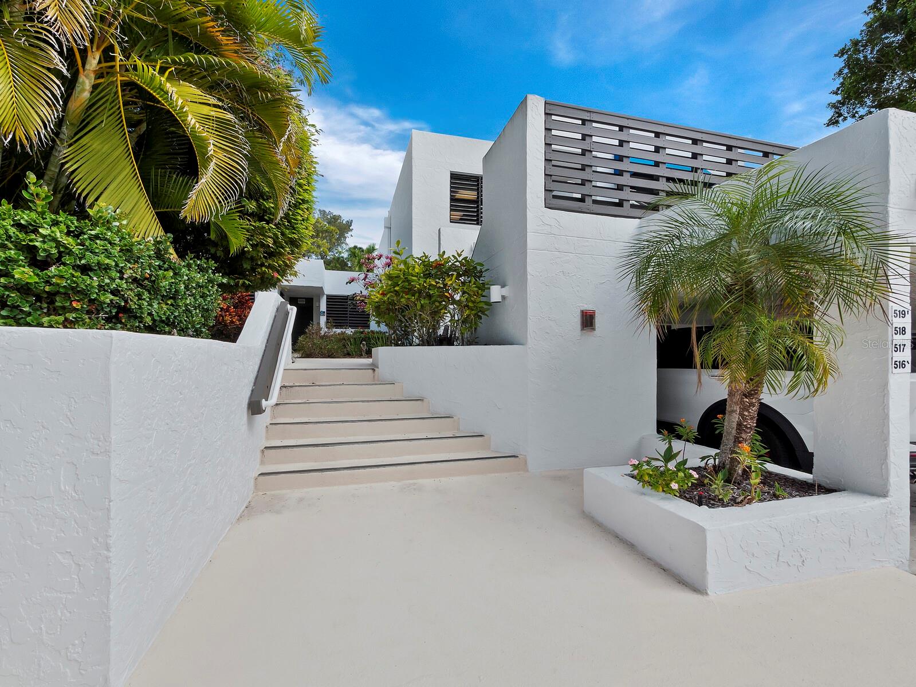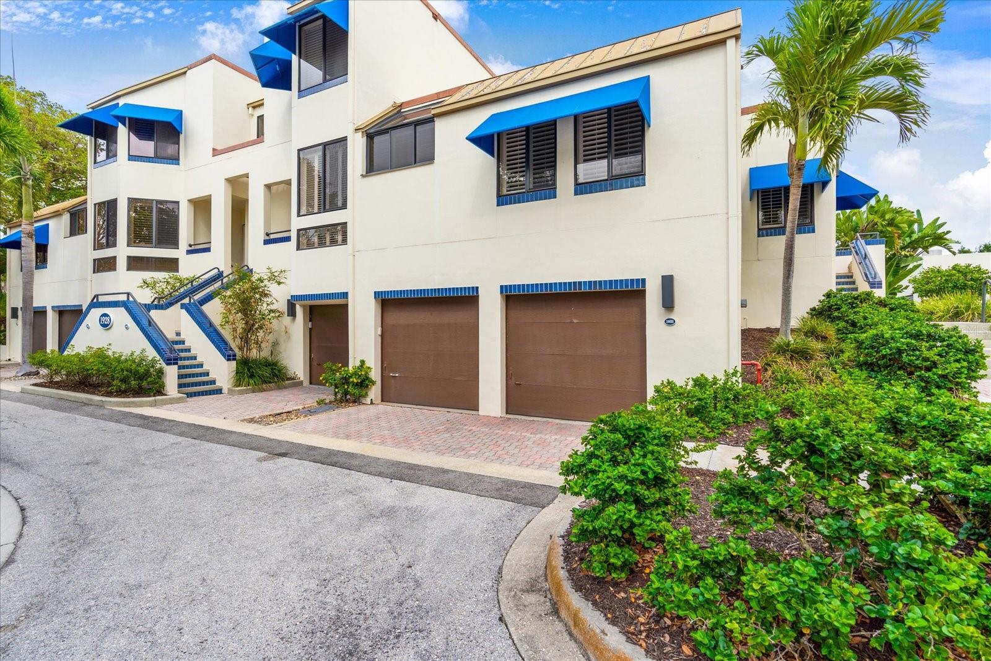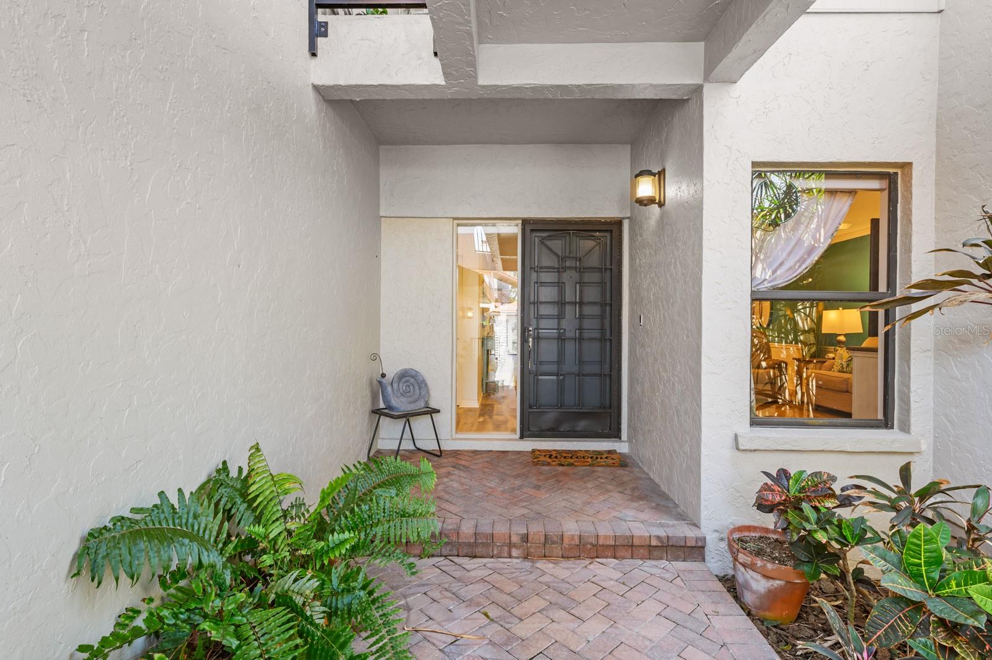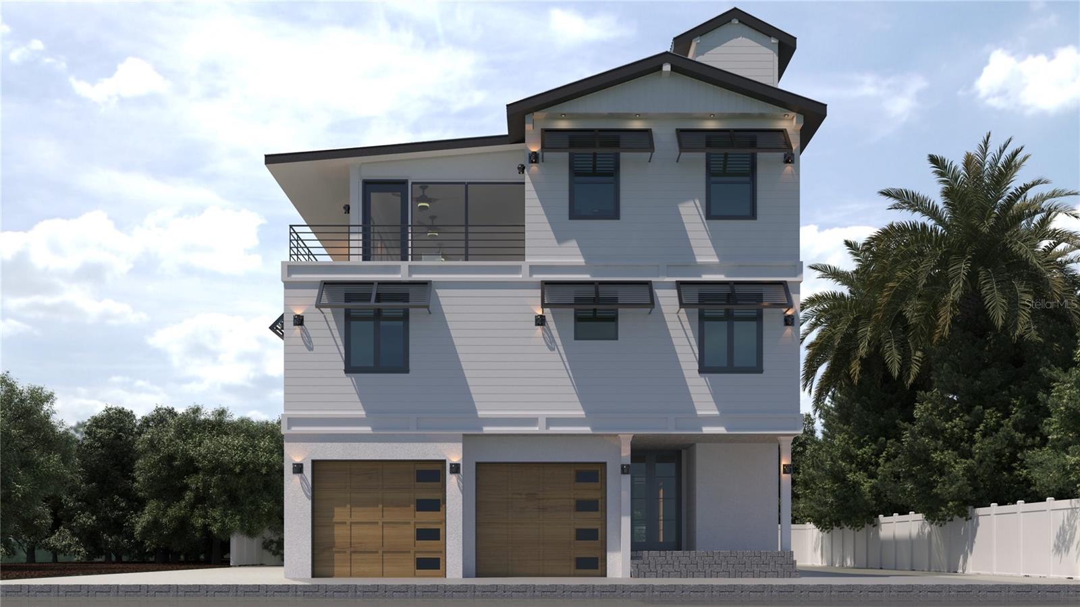1425 Gulf Of Mexico Dr #105, Longboat Key, Florida
List Price: $795,000
MLS Number:
A4214659
- Status: Sold
- Sold Date: May 07, 2018
- DOM: 20 days
- Square Feet: 1771
- Price / sqft: $449
- Bedrooms: 3
- Baths: 3
- Pool: Community
- City: LONGBOAT KEY
- Zip Code: 34228
- Year Built: 1983
Misc Info
Subdivision: Players Club Iv
Annual Taxes: $9,056
Water Front: Beach - Private, Gulf/Ocean
Water View: Beach, Gulf/Ocean - Full
Water Access: Beach - Private, Gulf/Ocean
Lot Size: Non-Applicable
Request the MLS data sheet for this property
Sold Information
CDD: $695,000
Sold Price per Sqft: $ 392.43 / sqft
Home Features
Interior: Eating Space In Kitchen, Great Room, Living Room/Dining Room Combo, Open Floor Plan, Split Bedroom
Kitchen: Breakfast Bar, Closet Pantry
Appliances: Dishwasher, Disposal, Dryer, Electric Water Heater, Microwave, Range, Refrigerator, Washer
Flooring: Carpet, Ceramic Tile, Wood
Master Bath Features: Tub With Shower
Air Conditioning: Central Air, Humidity Control
Exterior: Balcony, Irrigation System, Lighting, Other, Sliding Doors, Storage, Tennis Court(s)
Garage Features: Assigned, Covered, Garage Faces Rear, Garage Faces Side, Guest, On Street, Underground
Room Dimensions
Schools
- Elementary: Southside Elementary
- Middle: Booker Middle
- High: Booker High
- Map
- Street View
