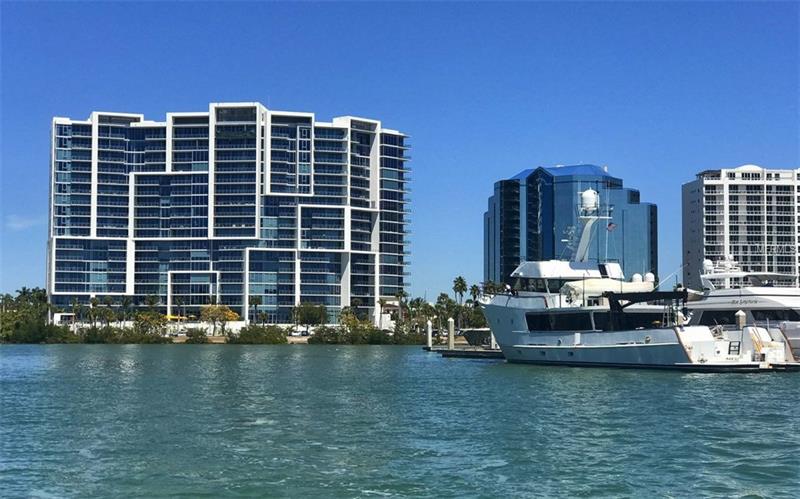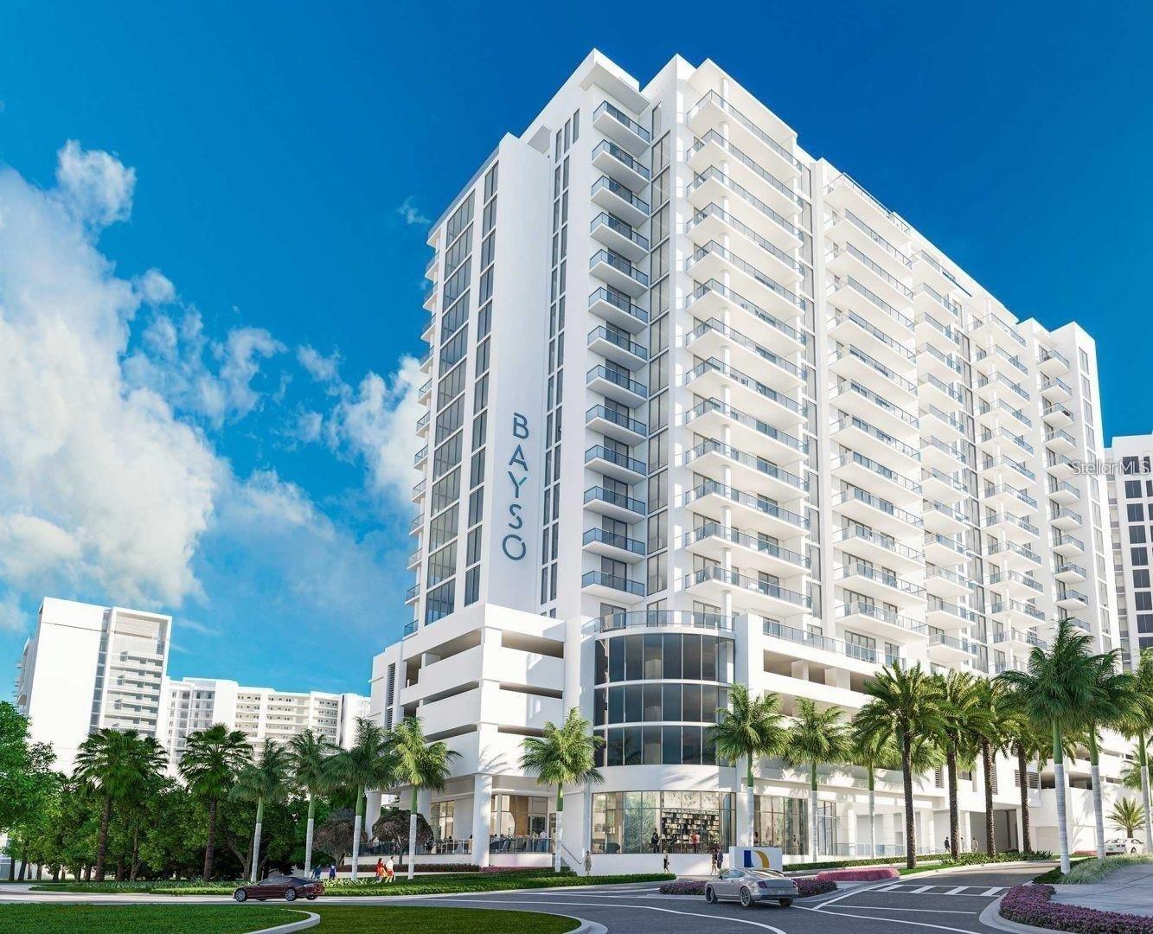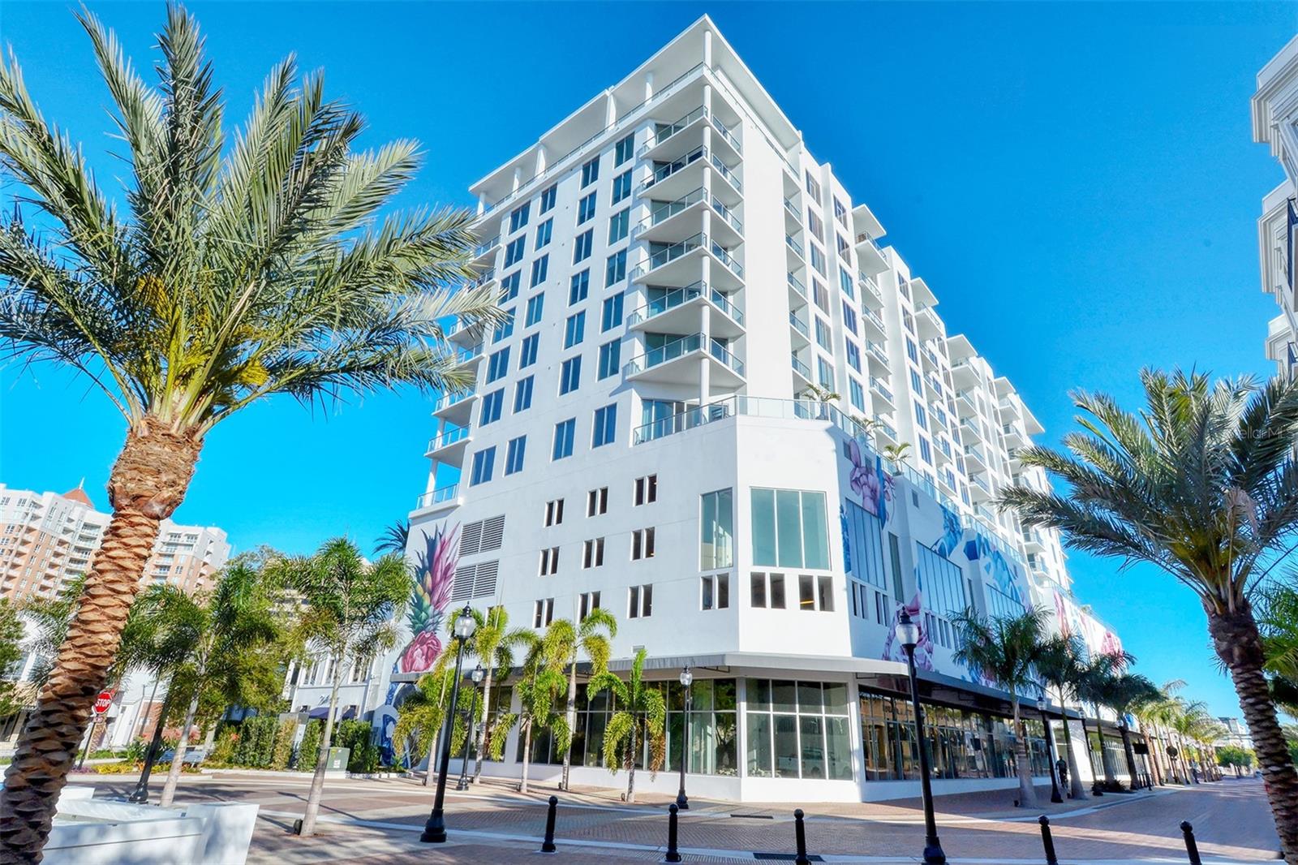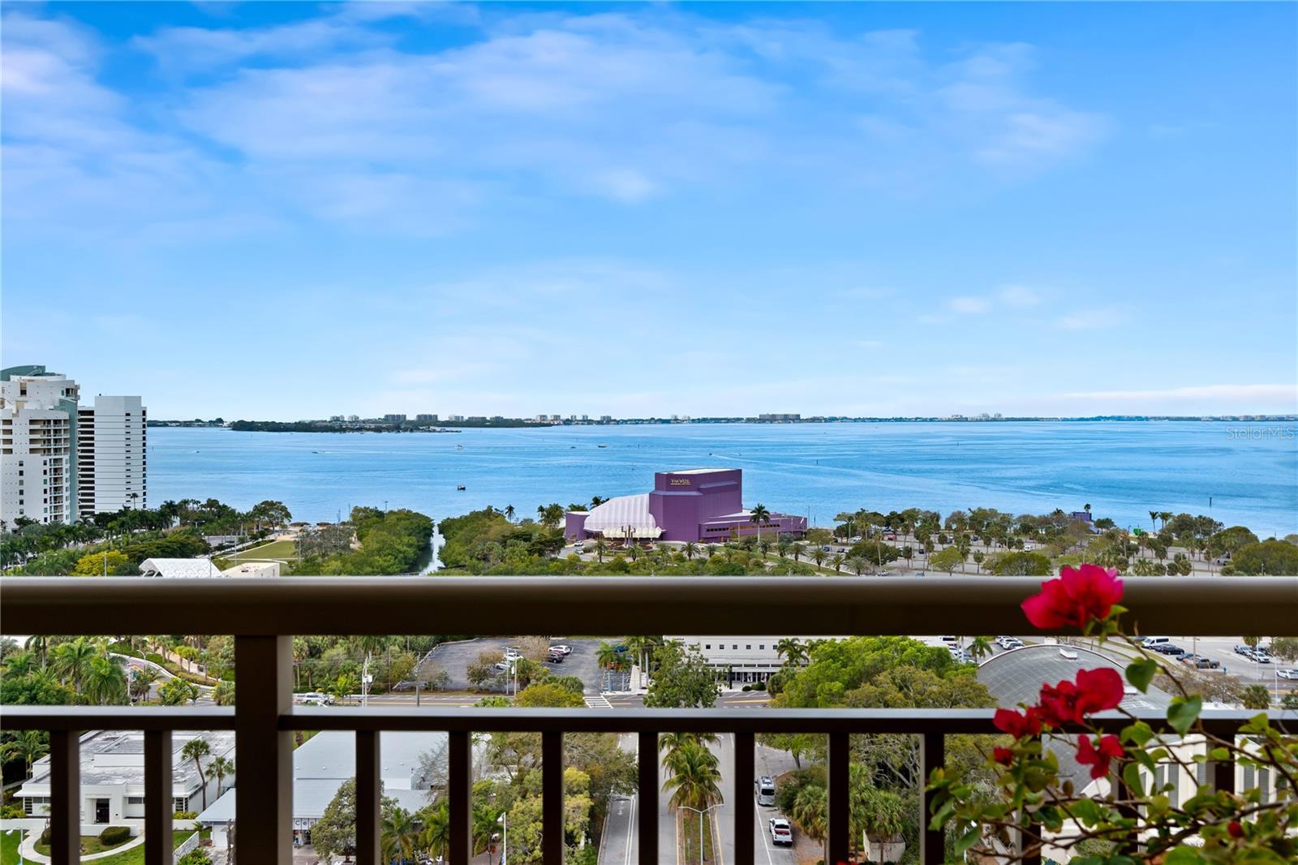1155 N Gulfstream Ave #1504, Sarasota, Florida
List Price: $1,595,000
MLS Number:
A4215032
- Status: Sold
- Sold Date: Jul 06, 2018
- DOM: 73 days
- Square Feet: 1920
- Price / sqft: $831
- Bedrooms: 2
- Baths: 2
- Half Baths: 1
- Pool: Community
- Garage: 2
- City: SARASOTA
- Zip Code: 34236
- Year Built: 2017
Misc Info
Subdivision: Vue Sarasota Bay
Annual Taxes: $1,784
Water Front: Bay/Harbor
Water View: Bay/Harbor - Full, Gulf/Ocean - Partial, Marina
Lot Size: Up to 10, 889 Sq. Ft.
Request the MLS data sheet for this property
Sold Information
CDD: $1,535,000
Sold Price per Sqft: $ 799.48 / sqft
Home Features
Interior: Living Room/Dining Room Combo, Living Room/Great Room, Open Floor Plan, Split Bedroom
Kitchen: Breakfast Bar, Island
Appliances: Built-In Oven, Convection Oven, Cooktop, Dishwasher, Disposal, Dryer, Exhaust Fan, Microwave, Refrigerator, Tankless Water Heater, Washer
Flooring: Carpet, Porcelain Tile
Master Bath Features: Dual Sinks, Shower No Tub
Air Conditioning: Central Air
Exterior: Balcony, Dog Run, Sliding Doors, Storage
Garage Features: Assigned, Circular Driveway, Covered, Guest, Secured
Room Dimensions
- Kitchen: 16x14
- Great Room: 33x26
- Master: 16x13
Schools
- Elementary: Alta Vista Elementary
- Middle: Booker Middle
- High: Booker High
- Map
- Street View




