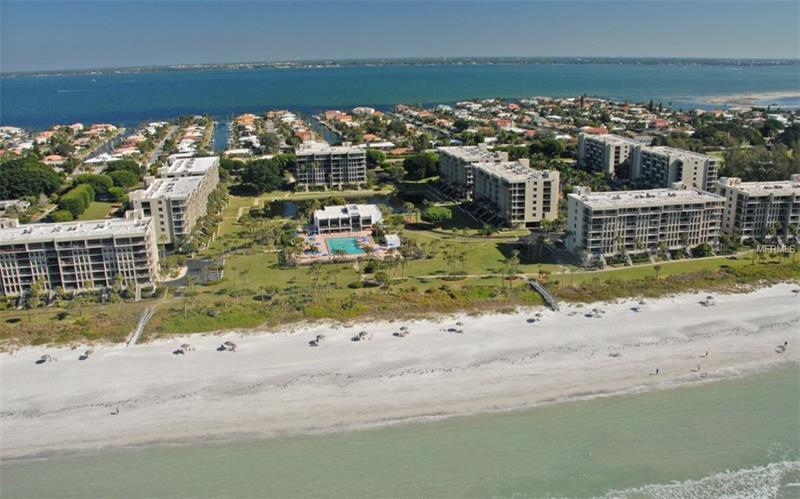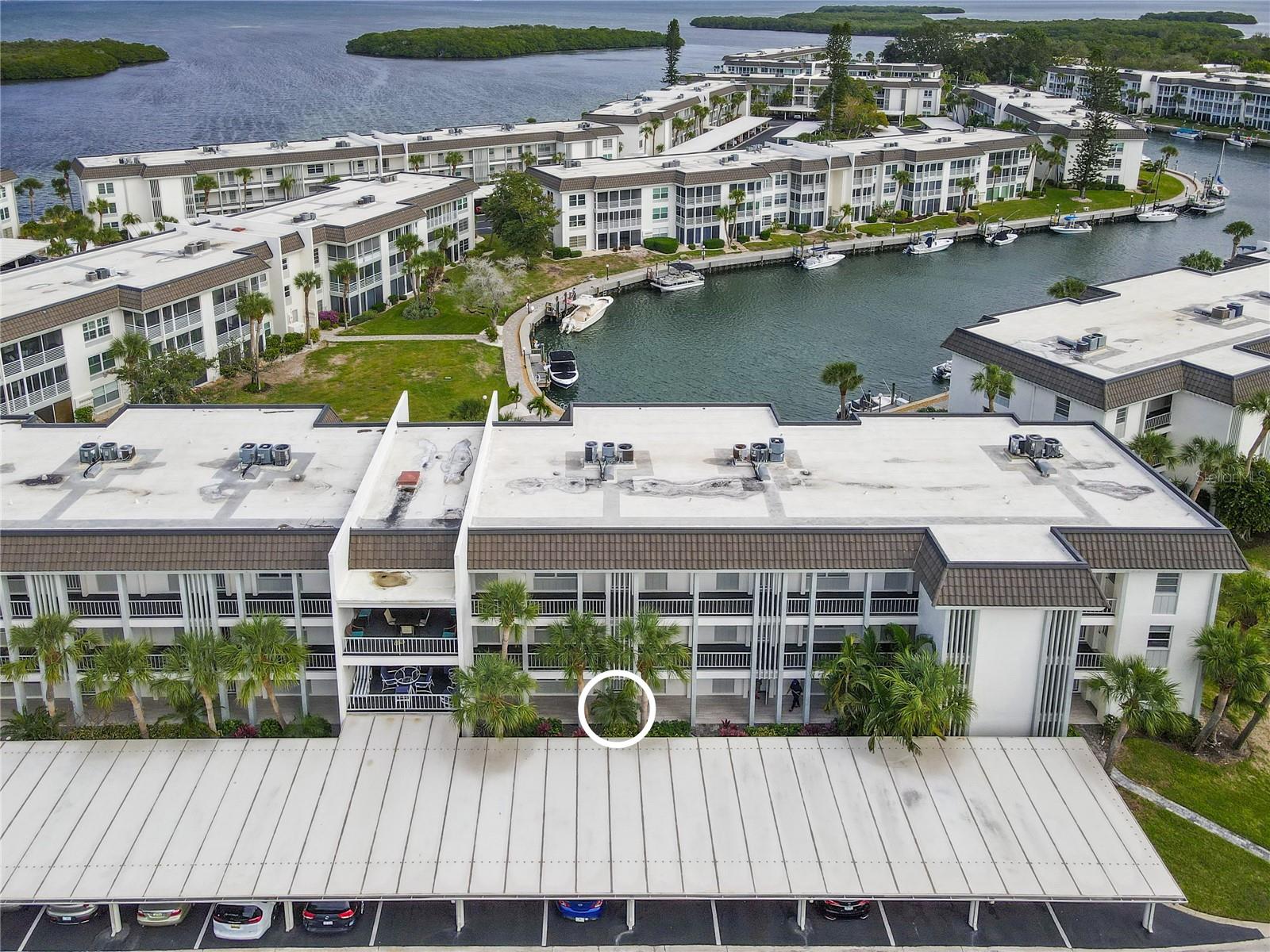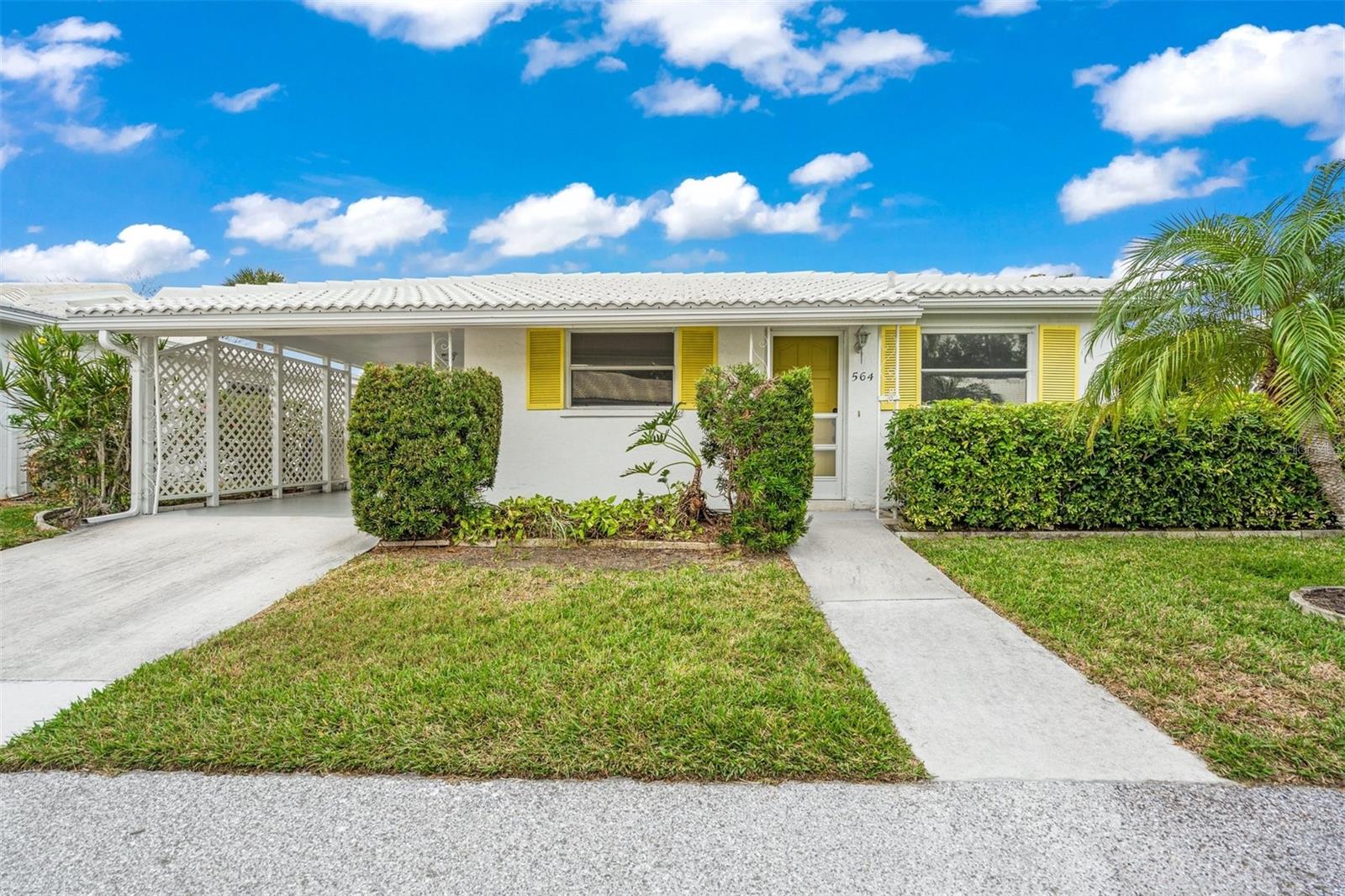1125 Gulf Of Mexico Dr #303, Longboat Key, Florida
List Price: $529,000
MLS Number:
A4215133
- Status: Sold
- Sold Date: Aug 14, 2018
- DOM: 79 days
- Square Feet: 1503
- Price / sqft: $359
- Bedrooms: 2
- Baths: 2
- Pool: Community
- Garage: 1
- City: LONGBOAT KEY
- Zip Code: 34228
- Year Built: 1979
- HOA Fee: $2,850
- Payments Due: Quarterly
Misc Info
Subdivision: Beachplace I
Annual Taxes: $7,548
HOA Fee: $2,850
HOA Payments Due: Quarterly
Water Front: Beach - Public, Gulf/Ocean
Water View: Gulf/Ocean - Partial
Water Access: Beach - Public, Gulf/Ocean
Lot Size: Non-Applicable
Request the MLS data sheet for this property
Sold Information
CDD: $515,000
Sold Price per Sqft: $ 342.65 / sqft
Home Features
Interior: Eating Space In Kitchen, Great Room, Living Room/Dining Room Combo, Open Floor Plan, Split Bedroom
Kitchen: Breakfast Bar, Closet Pantry
Appliances: Dishwasher, Disposal, Dryer, Electric Water Heater, Microwave, Range, Refrigerator, Washer
Flooring: Carpet, Ceramic Tile
Master Bath Features: Dual Sinks, Tub With Shower
Air Conditioning: Central Air
Exterior: Balcony, Lighting, Rain Gutters, Sliding Doors
Garage Features: Assigned, Guest, Underground
Room Dimensions
Schools
- Elementary: Southside Elementary
- Middle: Booker Middle
- High: Booker High
- Map
- Street View



























