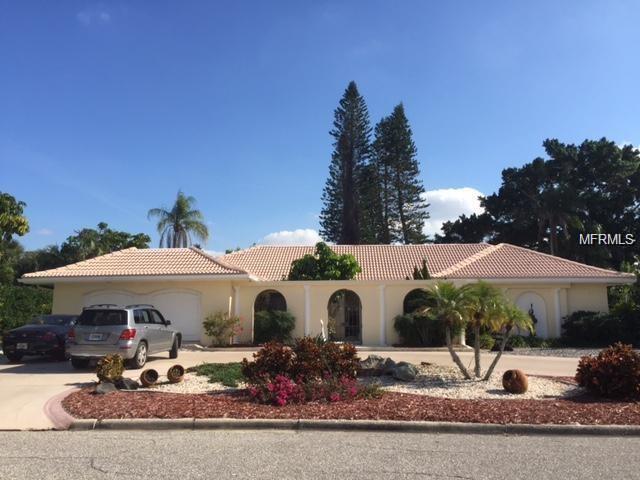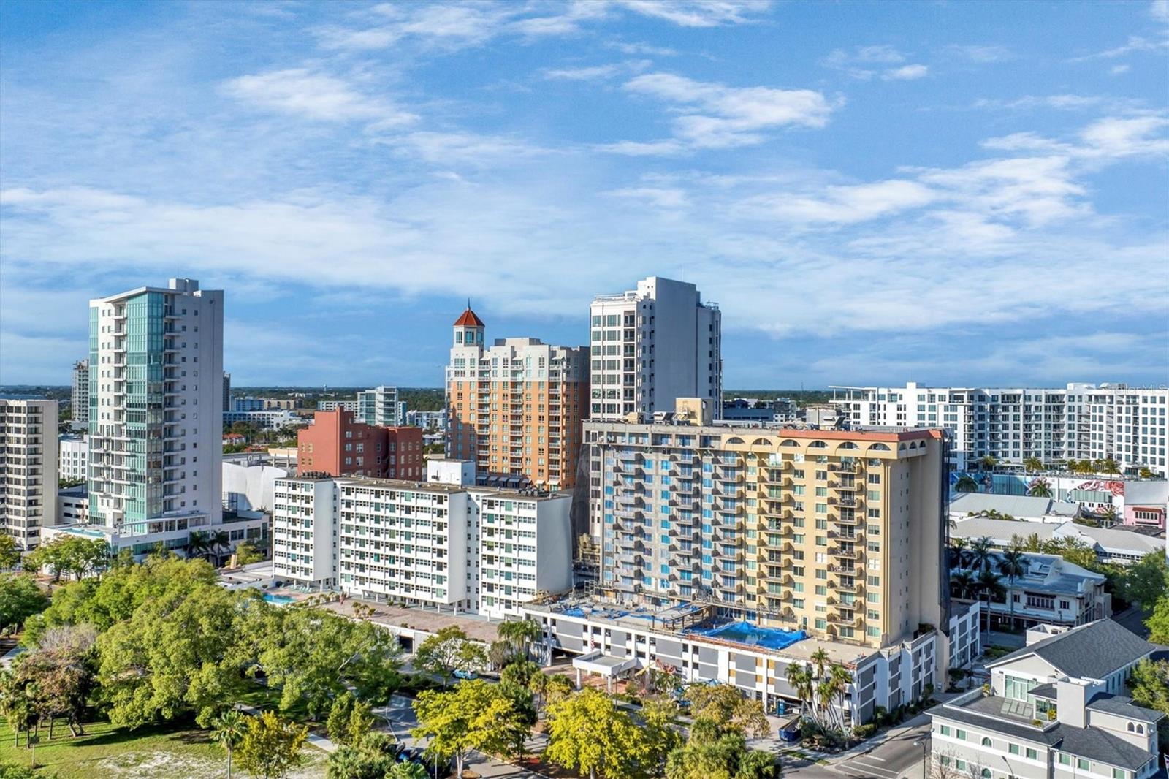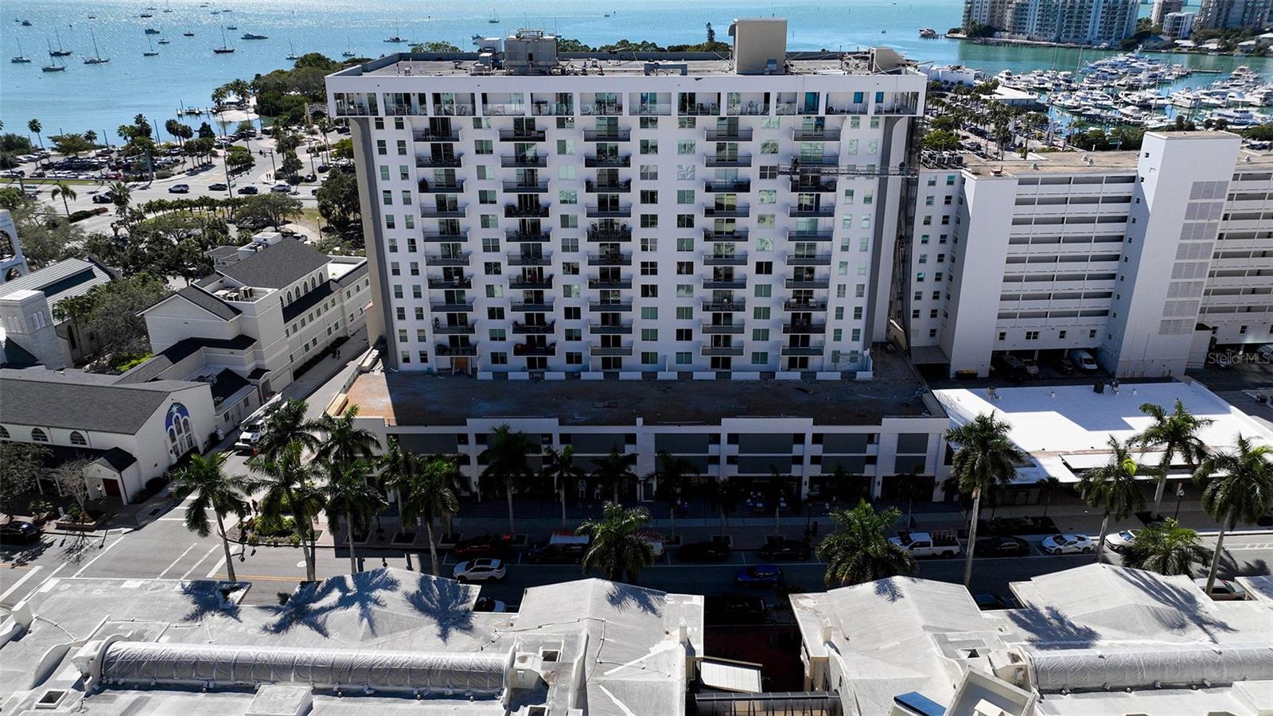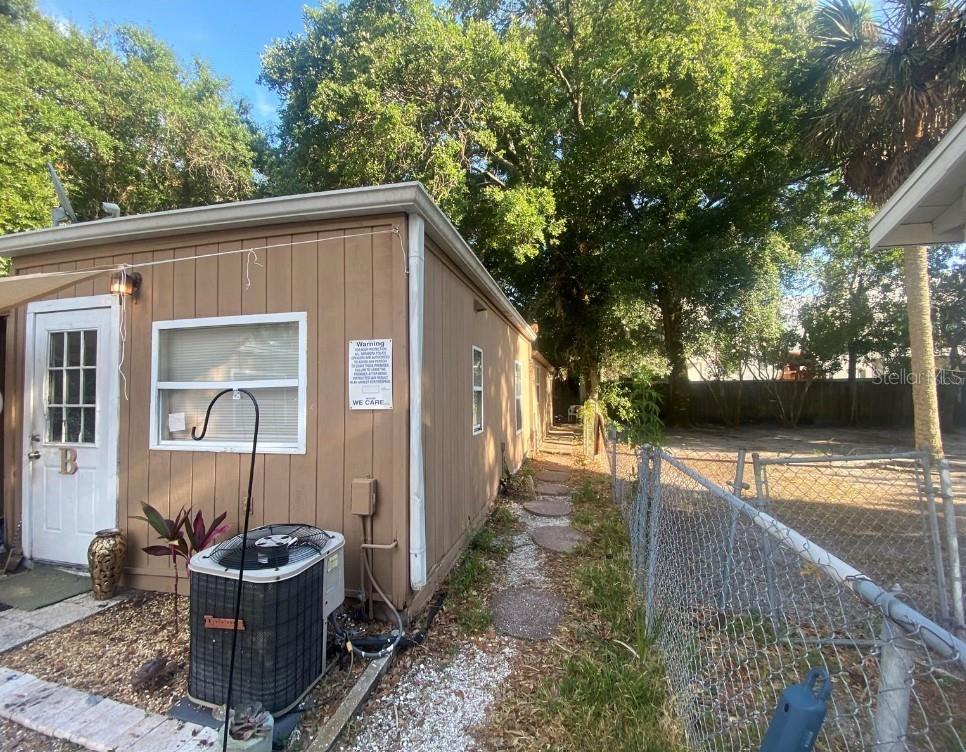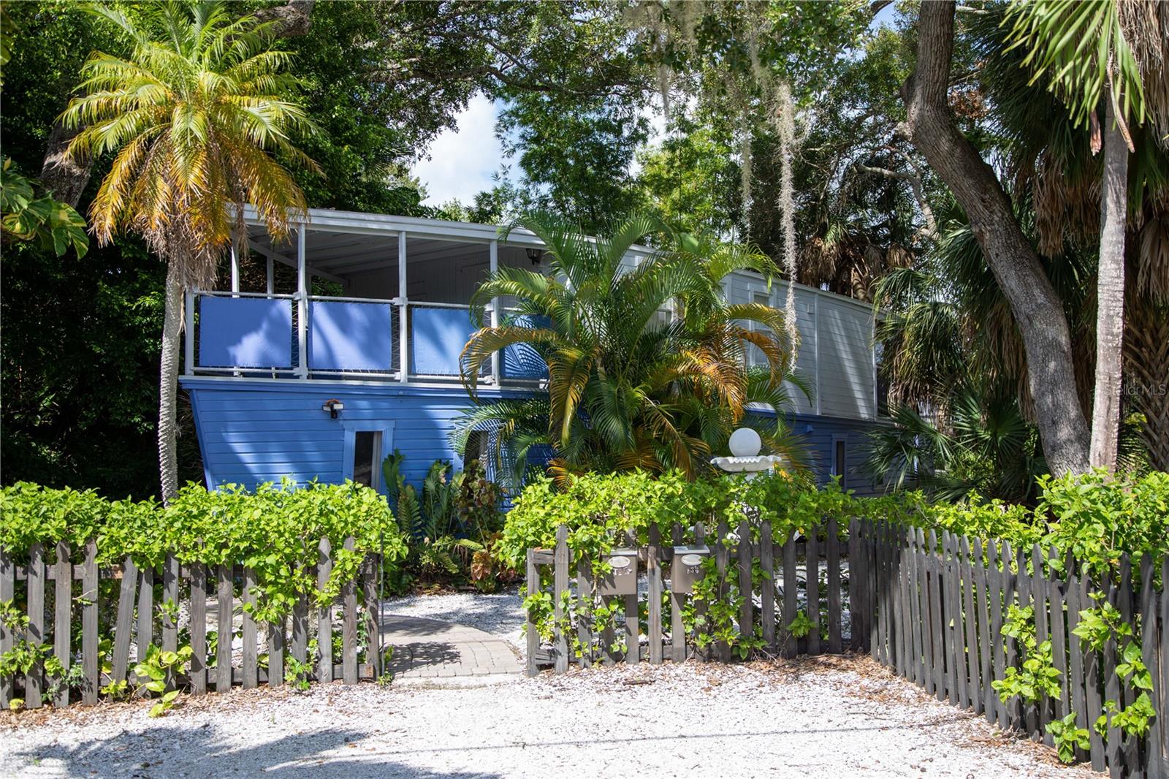541 Blue Jay Pl, Sarasota, Florida
List Price: $799,000
MLS Number:
A4215256
- Status: Sold
- Sold Date: Nov 15, 2018
- DOM: 183 days
- Square Feet: 2612
- Price / sqft: $345
- Bedrooms: 3
- Baths: 3
- Pool: None
- Garage: 2
- City: SARASOTA
- Zip Code: 34236
- Year Built: 1968
- HOA Fee: $750
- Payments Due: Annually
Misc Info
Subdivision: Bird Key Sub
Annual Taxes: $11,883
HOA Fee: $750
HOA Payments Due: Annually
Lot Size: 1/4 Acre to 21779 Sq. Ft.
Request the MLS data sheet for this property
Sold Information
CDD: $772,500
Sold Price per Sqft: $ 295.75 / sqft
Home Features
Interior: Eating Space In Kitchen, Formal Dining Room Separate, Formal Living Room Separate, Split Bedroom
Kitchen: Desk Built In, Pantry, Walk In Pantry
Appliances: Built-In Oven, Cooktop, Dishwasher, Disposal, Dryer, Electric Water Heater, Microwave, Refrigerator, Washer
Flooring: Brick/Stone, Carpet, Ceramic Tile
Master Bath Features: Dual Sinks, Tub with Separate Shower Stall
Fireplace: Family Room, Wood Burning
Air Conditioning: Central Air, Humidity Control
Exterior: Irrigation System, Sliding Doors, Storage
Garage Features: Circular Driveway, Garage Door Opener, Workshop in Garage
Room Dimensions
Schools
- Elementary: Southside Elementary
- Middle: Booker Middle
- High: Booker High
- Map
- Street View
