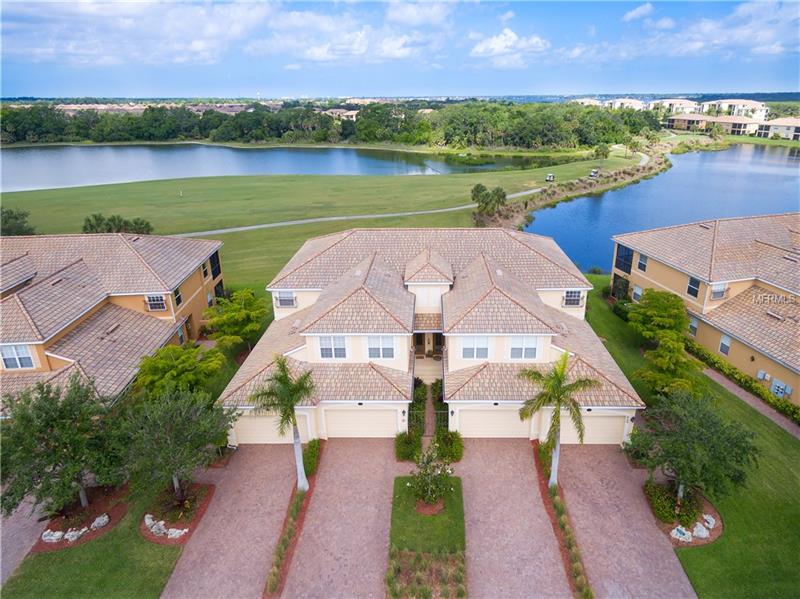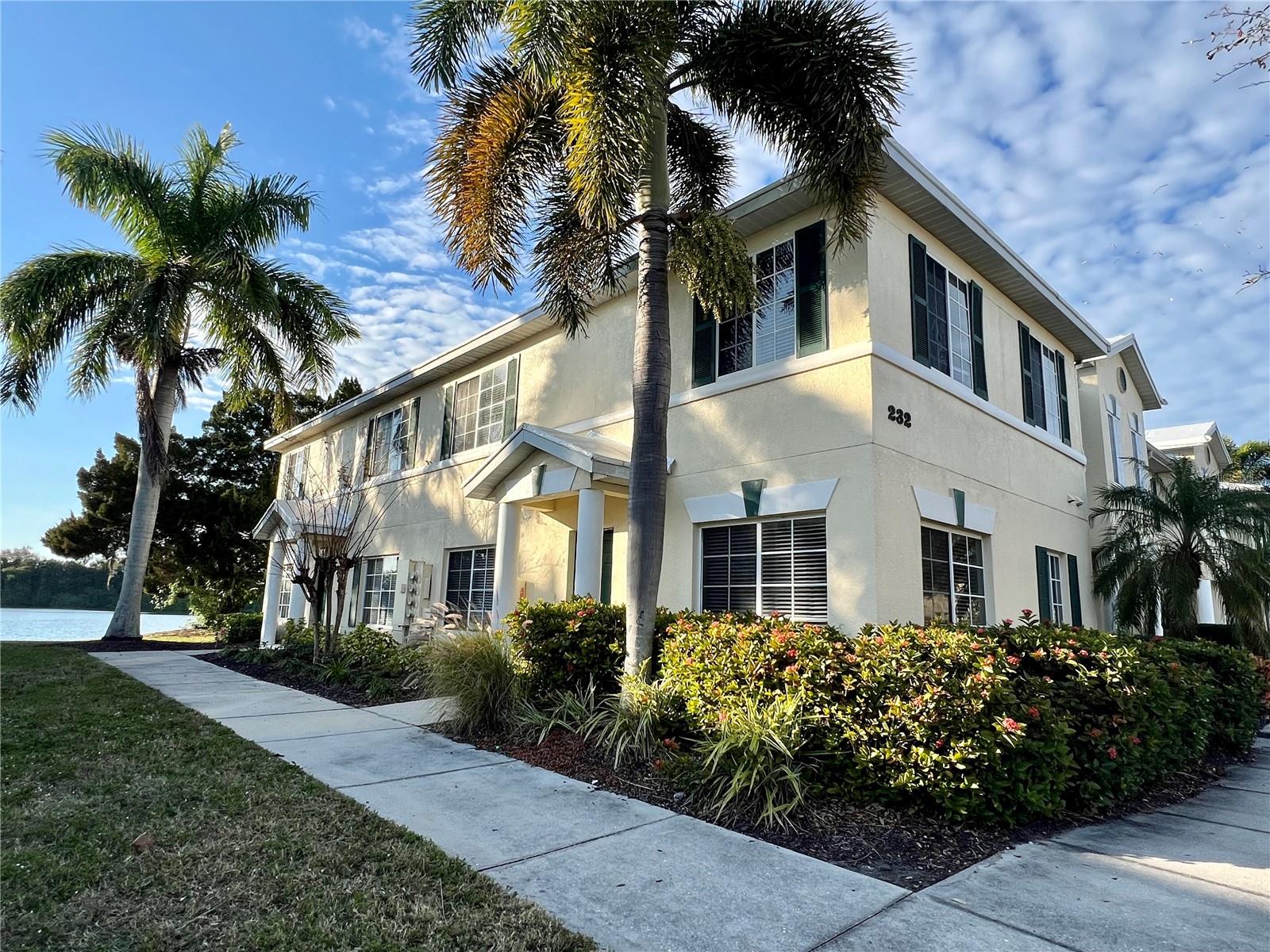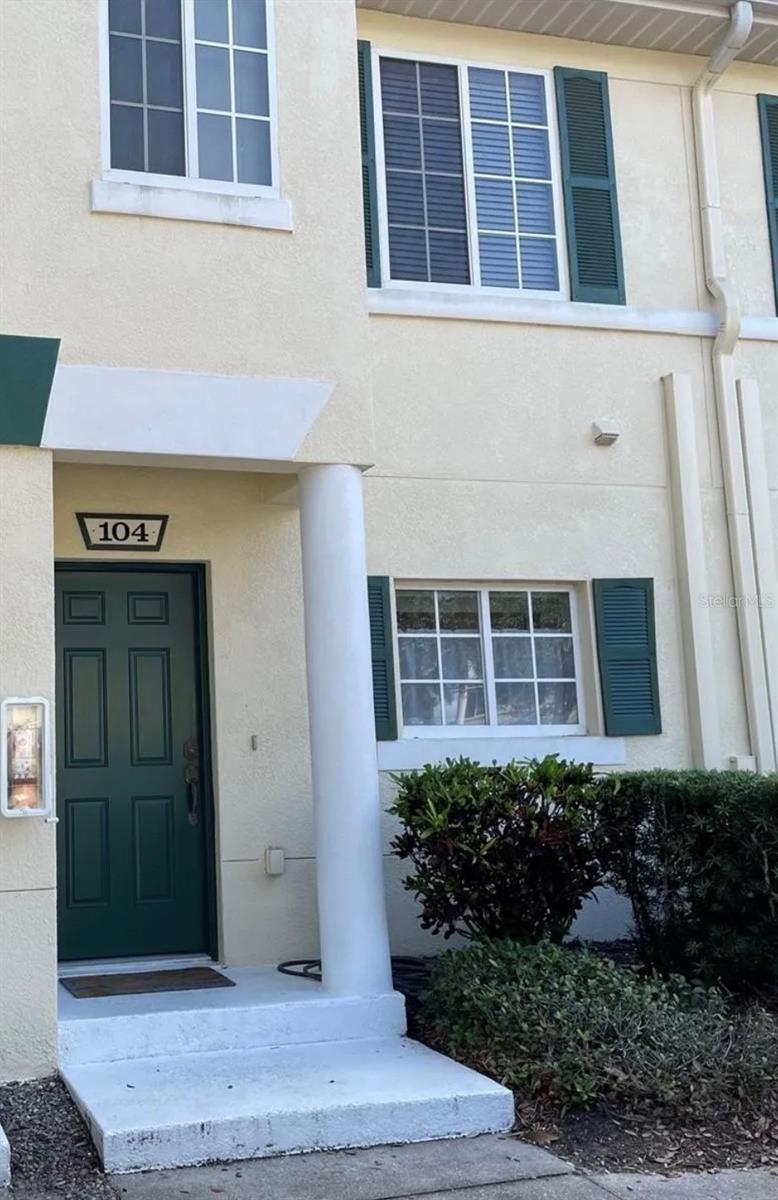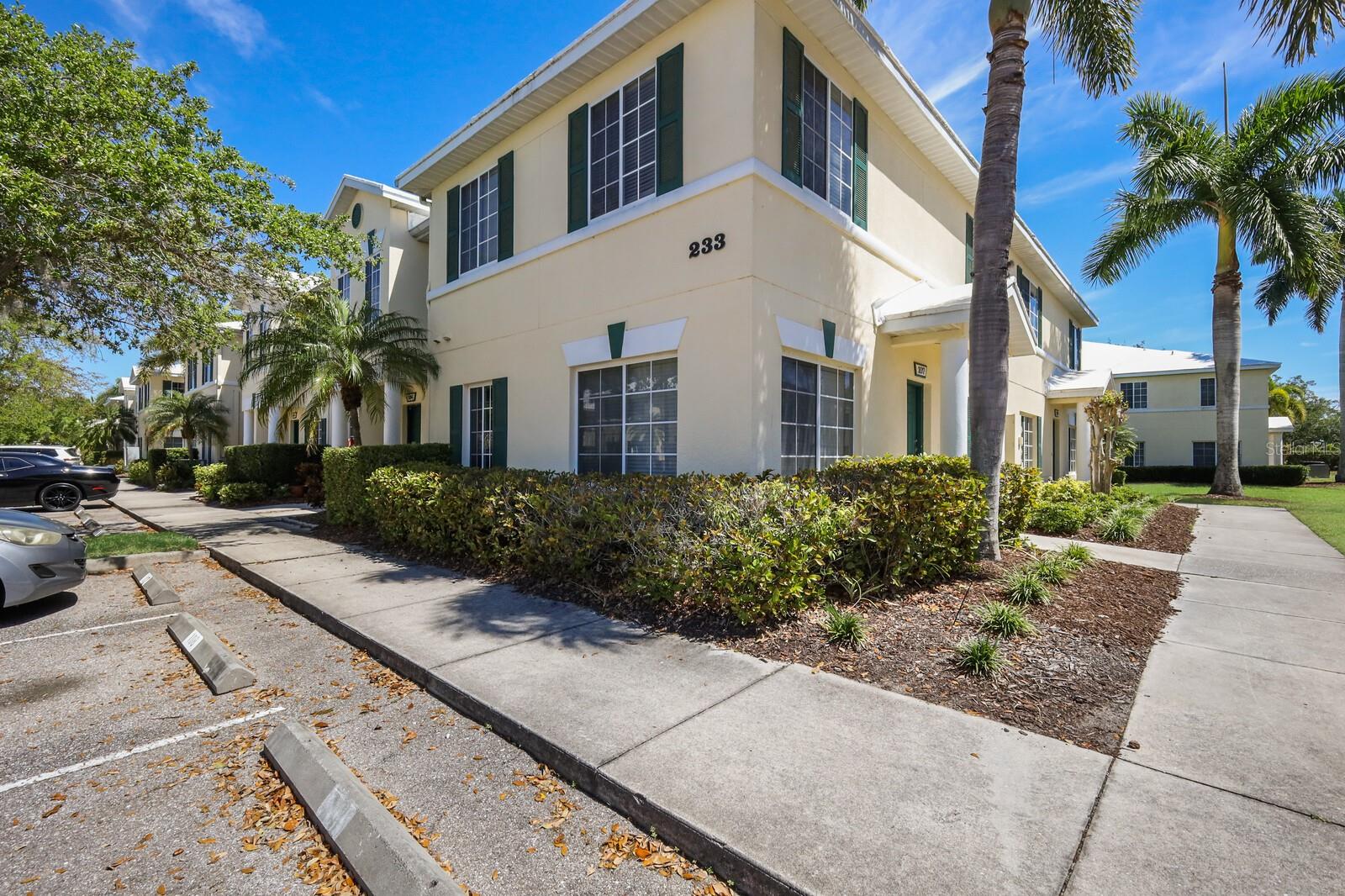408 Winding Brook Ln #104, Bradenton, Florida
List Price: $274,000
MLS Number:
A4215326
- Status: Sold
- Sold Date: Aug 16, 2018
- DOM: 96 days
- Square Feet: 1786
- Price / sqft: $156
- Bedrooms: 3
- Baths: 2
- Pool: Community
- Garage: 2
- City: BRADENTON
- Zip Code: 34212
- Year Built: 2010
- HOA Fee: $328
- Payments Due: Monthly
Misc Info
Subdivision: River Strand / Coach Homes
Annual Taxes: $3,365
Annual CDD Fee: $1,090
HOA Fee: $328
HOA Payments Due: Monthly
Water View: Pond
Request the MLS data sheet for this property
Sold Information
CDD: $268,000
Sold Price per Sqft: $ 150.06 / sqft
Home Features
Interior: Eating Space In Kitchen, Formal Dining Room Separate, Great Room, Open Floor Plan, Split Bedroom
Kitchen: Breakfast Bar, Closet Pantry
Appliances: Dishwasher, Disposal, Dryer, Electric Water Heater, Microwave, Microwave Hood, Oven, Range, Refrigerator, Washer
Flooring: Carpet, Ceramic Tile, Engineered Hardwood
Master Bath Features: Dual Sinks, Garden Bath, Tub with Separate Shower Stall
Air Conditioning: Central Air
Exterior: Irrigation System, Lighting, Sliding Doors
Garage Features: Garage Door Opener
Room Dimensions
Schools
- Elementary: Freedom Elementary
- Middle: Carlos E. Haile Middle
- High: Braden River High
- Map
- Street View




