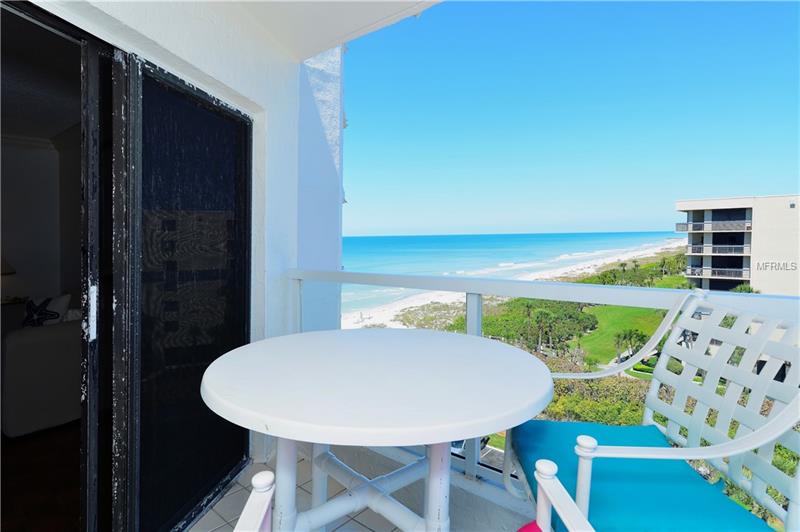1050 Longboat Club Rd #704, Longboat Key, Florida
List Price: $449,000
MLS Number:
A4215384
- Status: Sold
- Sold Date: Aug 27, 2018
- DOM: 96 days
- Square Feet: 1409
- Bedrooms: 2
- Baths: 2
- Garage: 1
- City: LONGBOAT KEY
- Zip Code: 34228
- Year Built: 1974
- HOA Fee: $2,433
- Payments Due: Quarterly
Misc Info
Subdivision: Privateer North
Annual Taxes: $5,492
HOA Fee: $2,433
HOA Payments Due: Quarterly
Water Front: Beach - Private
Water View: Bay/Harbor - Partial, Gulf/Ocean - Partial
Water Access: Beach - Private
Lot Size: Non-Applicable
Request the MLS data sheet for this property
Sold Information
CDD: $425,000
Sold Price per Sqft: $ 301.63 / sqft
Home Features
Appliances: Dishwasher, Disposal, Microwave, Range, Refrigerator
Flooring: Ceramic Tile, Parquet
Air Conditioning: Central Air
Exterior: Balcony, Irrigation System, Lighting, Sliding Doors, Storage, Tennis Court(s)
Garage Features: Assigned, Guest
Room Dimensions
Schools
- High: Booker High
- Map
- Street View

























