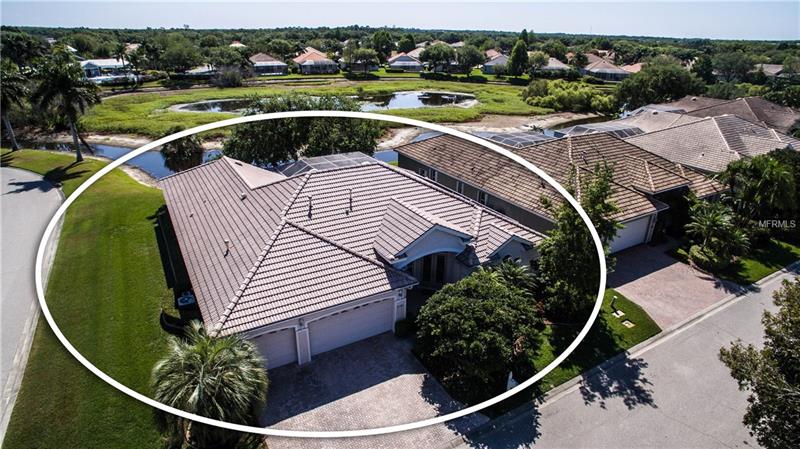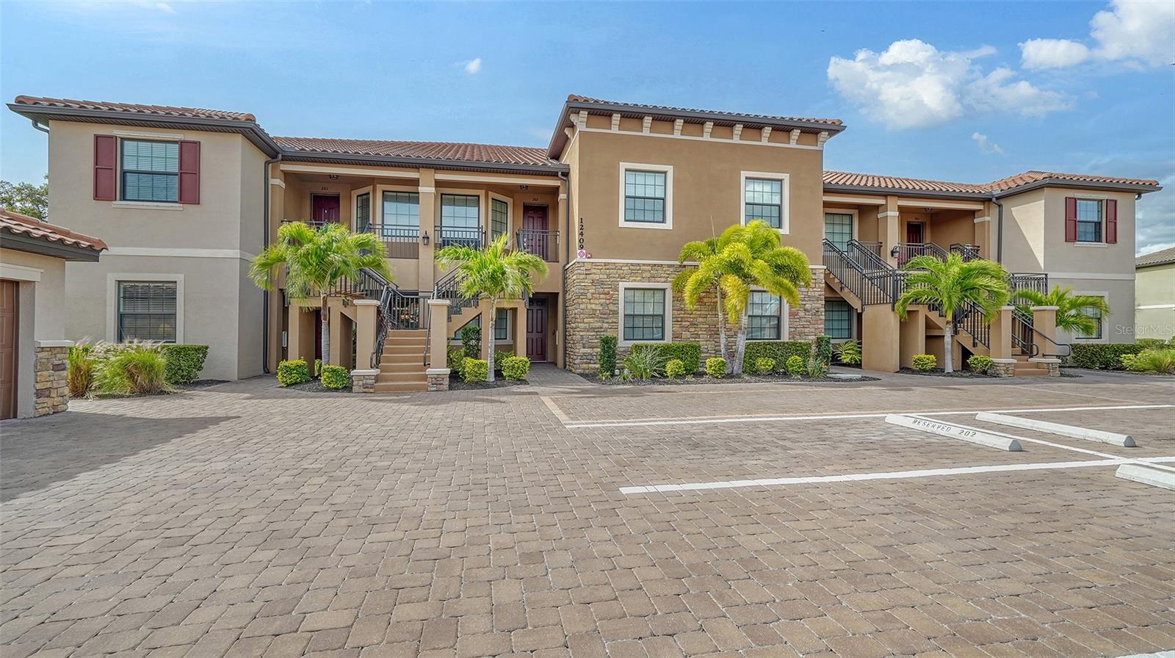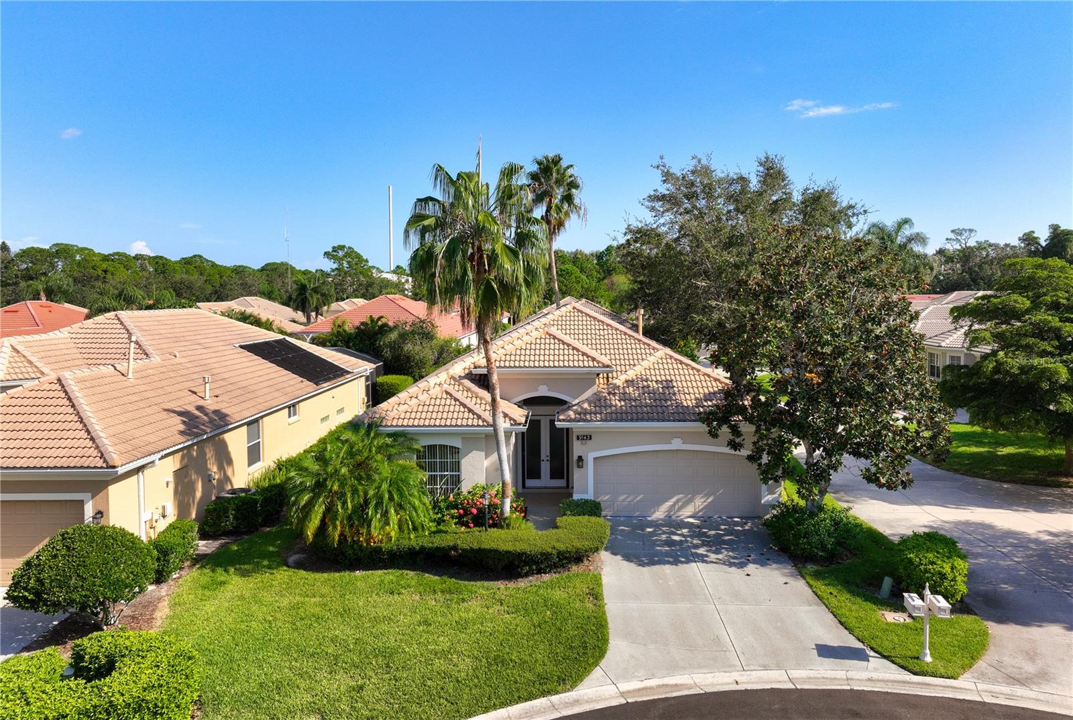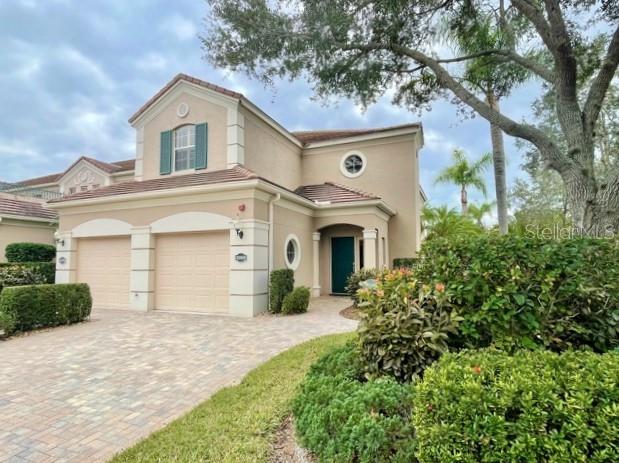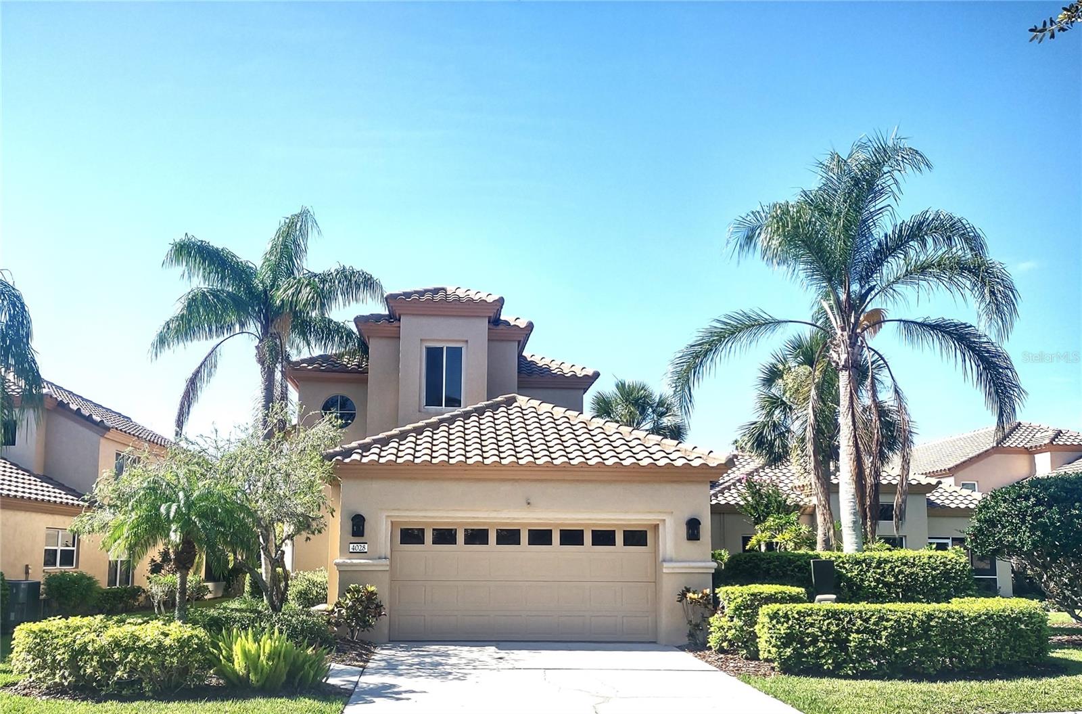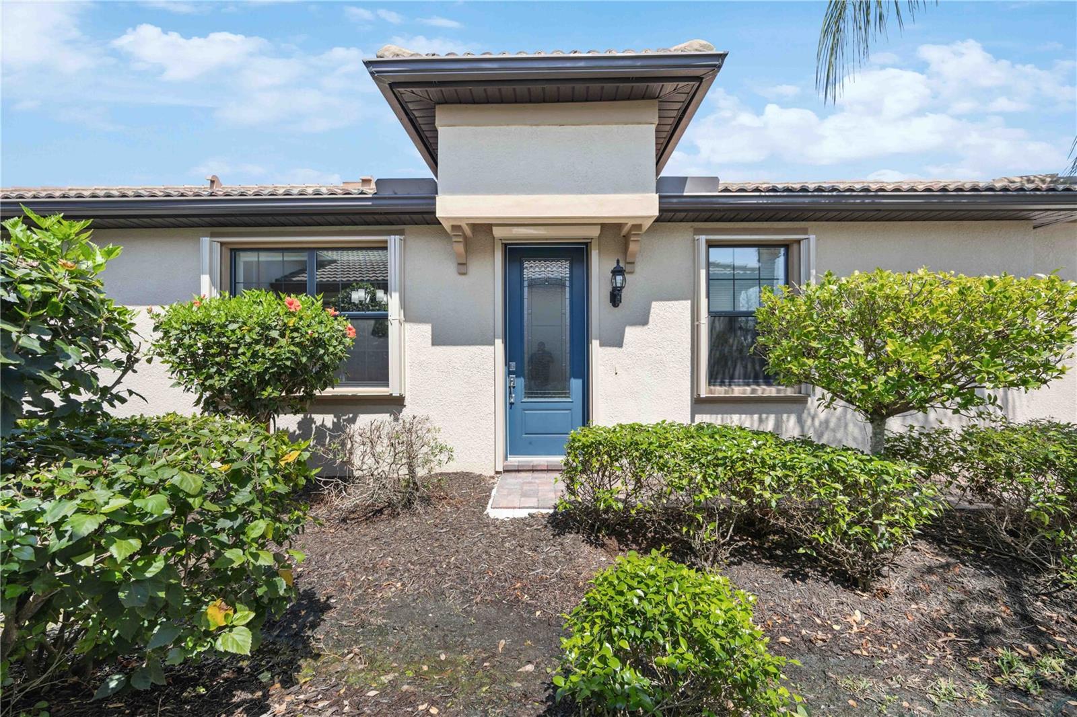7141 Wainscott Ct, Sarasota, Florida
List Price: $524,000
MLS Number:
A4215598
- Status: Sold
- Sold Date: Jan 07, 2019
- DOM: 223 days
- Square Feet: 3074
- Bedrooms: 4
- Baths: 3
- Garage: 3
- City: SARASOTA
- Zip Code: 34238
- Year Built: 2001
- HOA Fee: $345
- Payments Due: Quarterly
Misc Info
Subdivision: The Hamptons
Annual Taxes: $4,940
HOA Fee: $345
HOA Payments Due: Quarterly
Water Front: Lake
Water View: Lake
Lot Size: Up to 10, 889 Sq. Ft.
Request the MLS data sheet for this property
Sold Information
CDD: $500,000
Sold Price per Sqft: $ 162.65 / sqft
Home Features
Appliances: Built-In Oven, Cooktop, Dishwasher, Disposal, Double Oven, Dryer, Gas Water Heater, Microwave Hood, Refrigerator, Washer
Flooring: Ceramic Tile, Laminate, Marble
Air Conditioning: Central Air, Humidity Control, Zoned
Exterior: Irrigation System, Rain Gutters, Sliding Doors
Garage Features: Garage Door Opener
Pool Size: 13x27
Room Dimensions
Schools
- Elementary: Ashton Elementary
- High: Riverview High
- Map
- Street View
