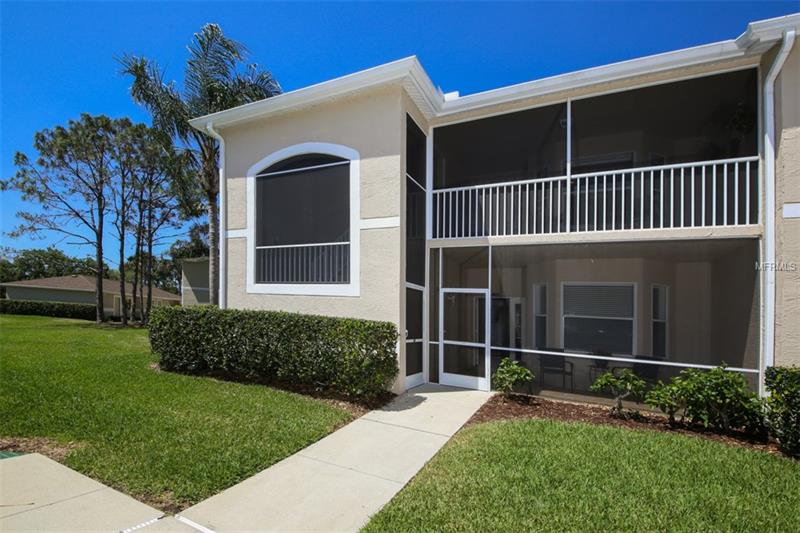5301 Mahogany Run Ave #1021, Sarasota, Florida
List Price: $210,000
MLS Number:
A4400016
- Status: Sold
- Sold Date: Jan 22, 2019
- DOM: 233 days
- Square Feet: 1684
- Bedrooms: 2
- Baths: 2
- Garage: 1
- City: SARASOTA
- Zip Code: 34241
- Year Built: 1999
- HOA Fee: $7,001
- Payments Due: Annually
Misc Info
Subdivision: Heritage Oaks Veranda 3
Annual Taxes: $2,476
HOA Fee: $7,001
HOA Payments Due: Annually
Water Front: Lake
Water View: Lake
Lot Size: Non-Applicable
Request the MLS data sheet for this property
Sold Information
CDD: $200,000
Sold Price per Sqft: $ 118.76 / sqft
Home Features
Appliances: Dishwasher, Disposal, Dryer, Electric Water Heater, Microwave, Range, Refrigerator, Washer
Flooring: Carpet, Ceramic Tile
Air Conditioning: Central Air
Exterior: Balcony, Irrigation System, Sliding Doors
Garage Features: Garage Door Opener, Guest
Room Dimensions
Schools
- Elementary: Lakeview Elementary
- High: Riverview High
- Map
- Street View

























