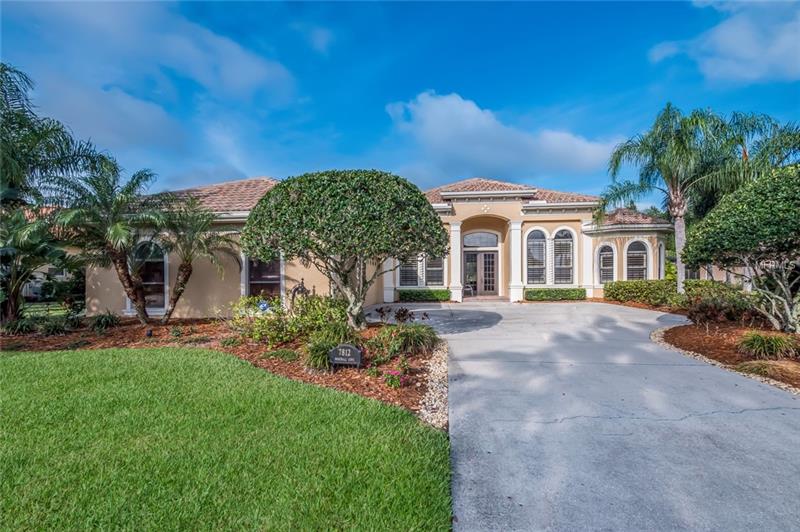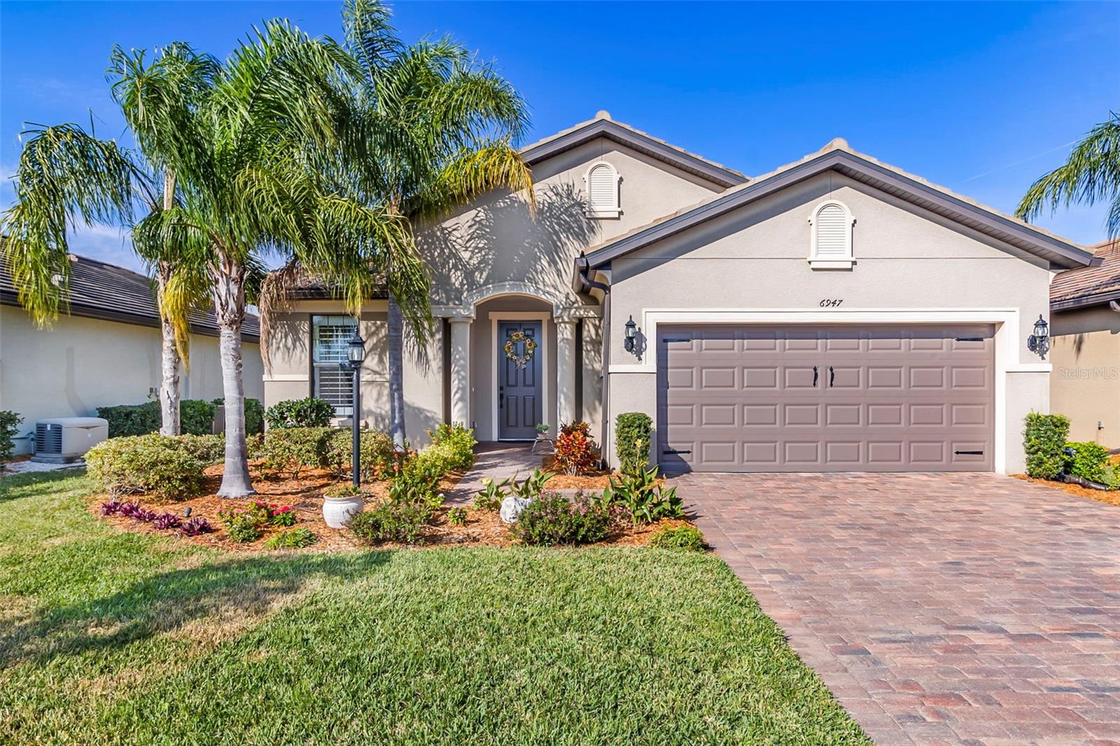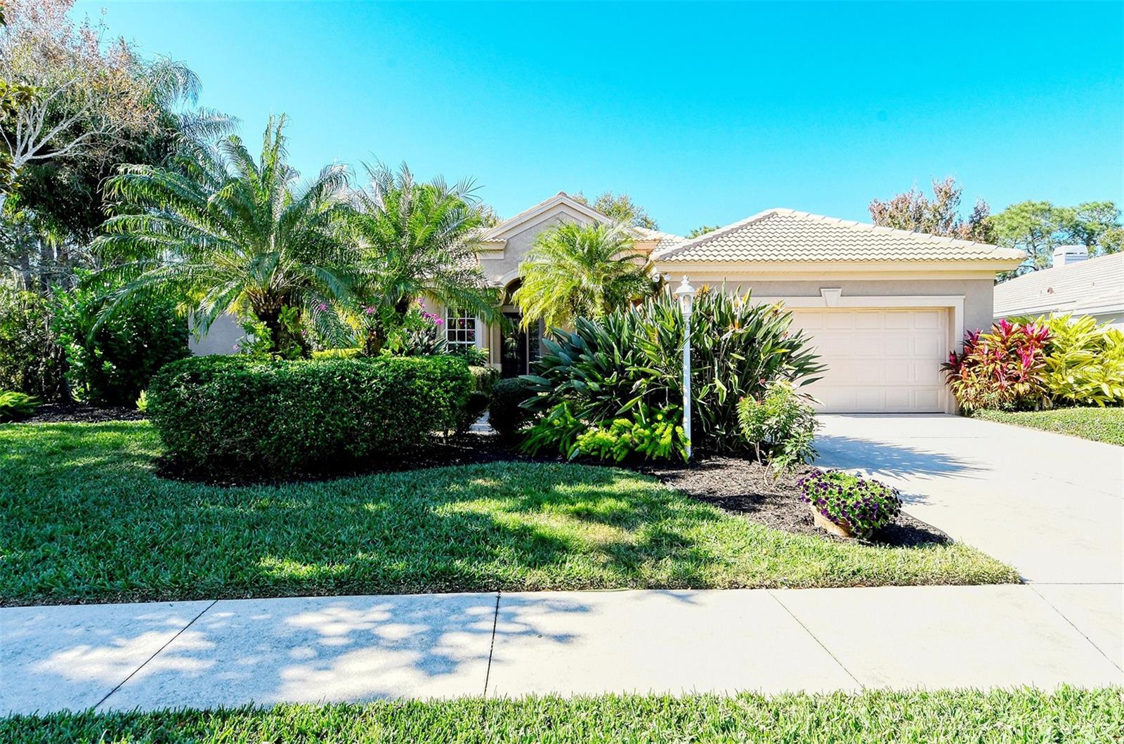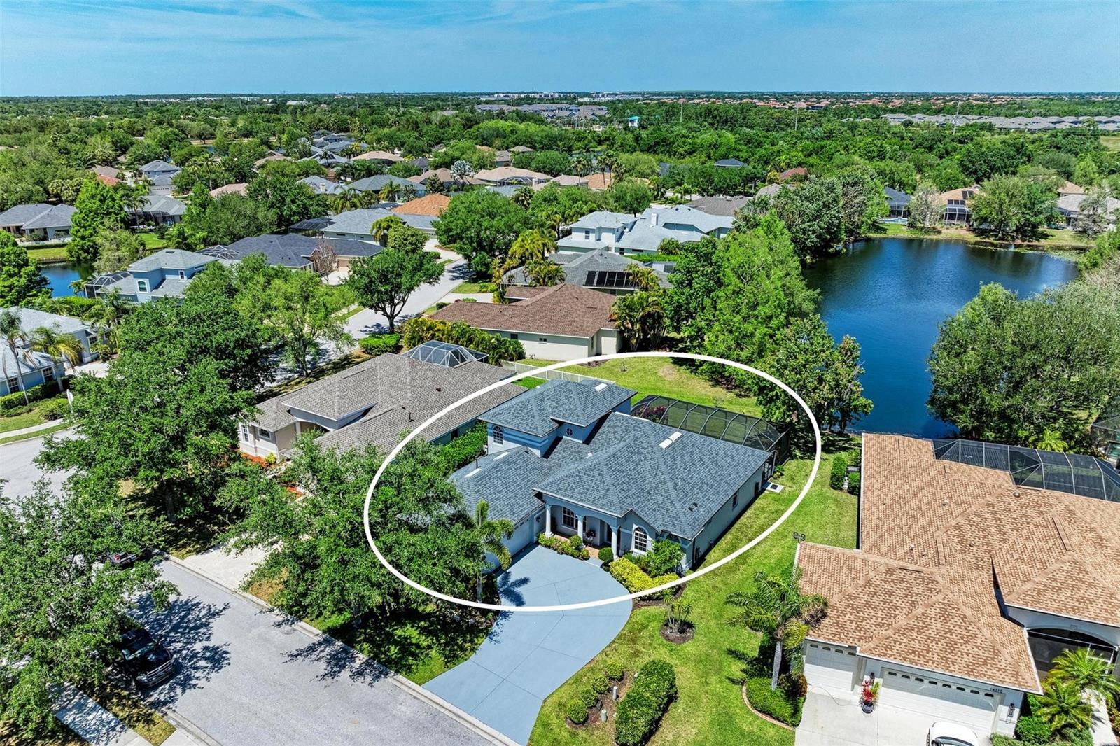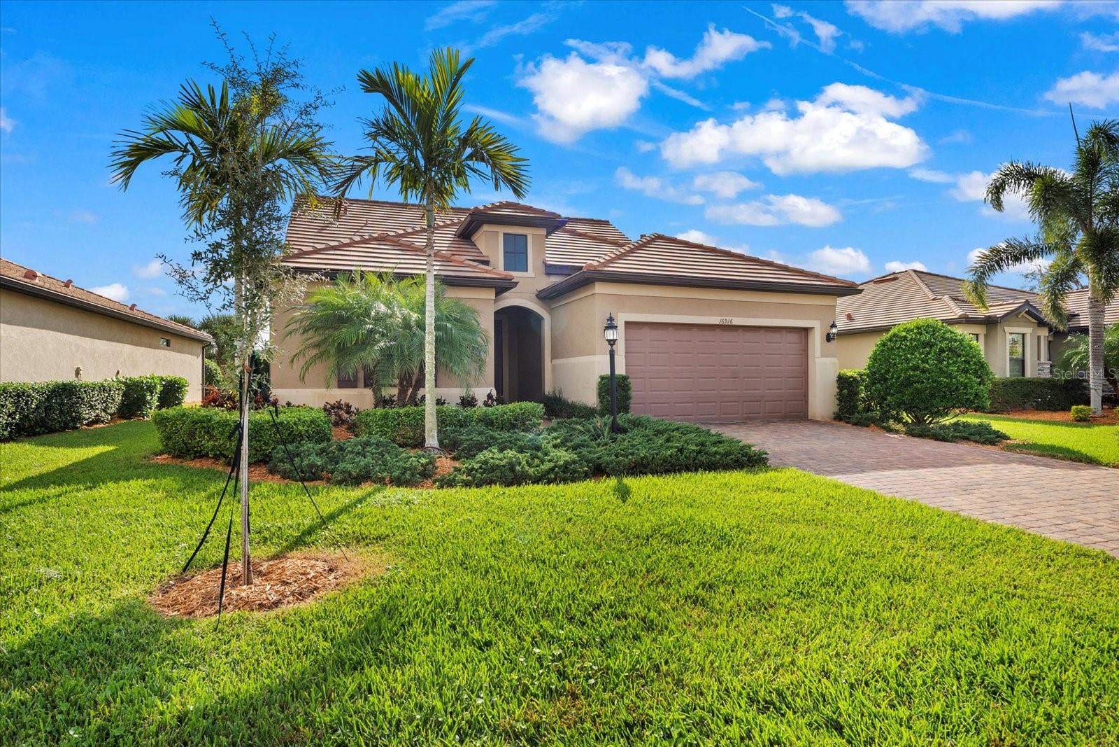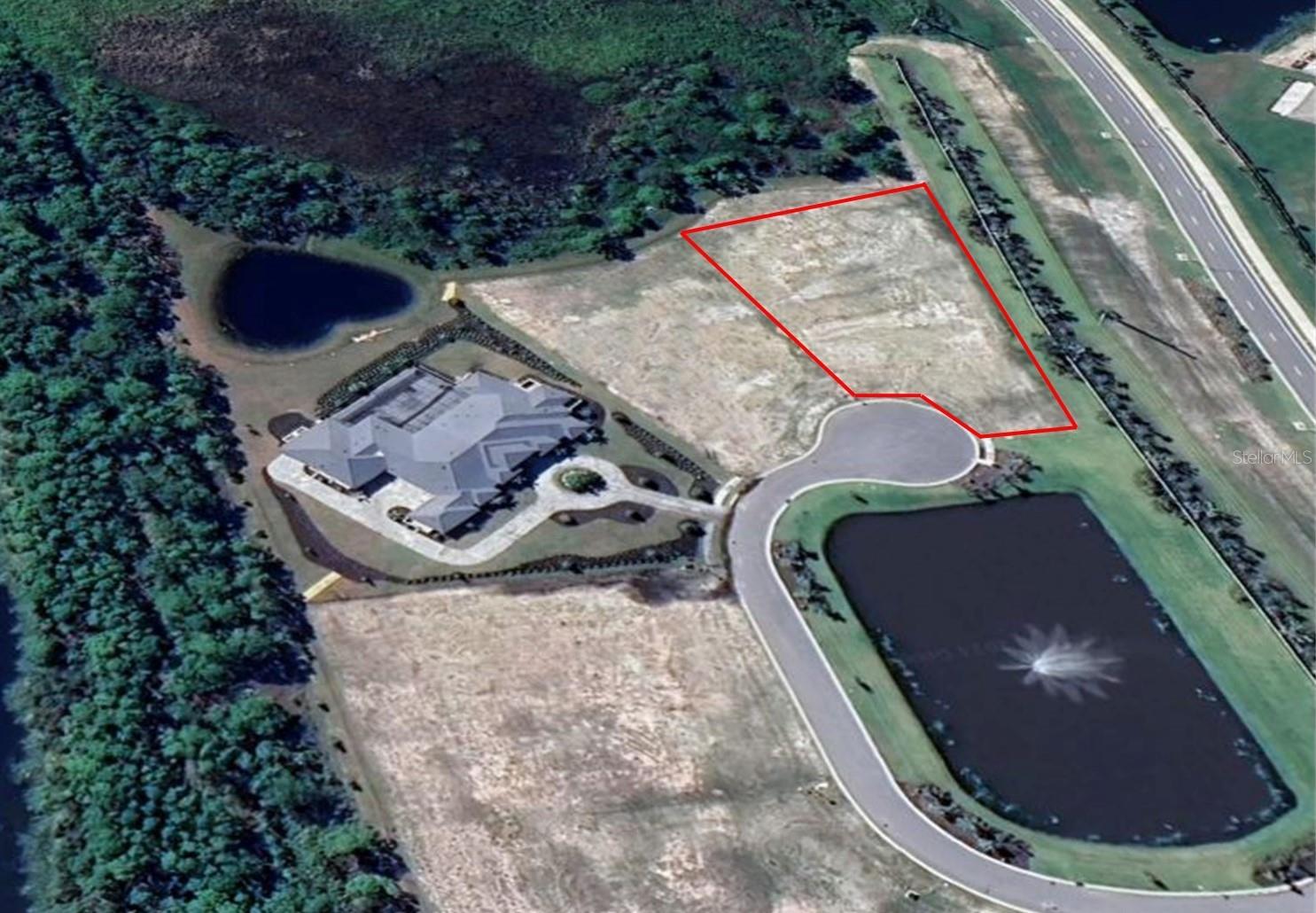7812 Rosehall Cv, Lakewood Ranch, Florida
List Price: $799,000
MLS Number:
A4400145
- Status: Sold
- Sold Date: Dec 03, 2018
- DOM: 202 days
- Square Feet: 4112
- Bedrooms: 6
- Baths: 4
- Half Baths: 1
- Garage: 3
- City: LAKEWOOD RANCH
- Zip Code: 34202
- Year Built: 2002
- HOA Fee: $127
- Payments Due: Annually
Misc Info
Subdivision: Lakewood Ranch Country Club
Annual Taxes: $15,999
Annual CDD Fee: $3,450
HOA Fee: $127
HOA Payments Due: Annually
Lot Size: 1/4 Acre to 21779 Sq. Ft.
Request the MLS data sheet for this property
Sold Information
CDD: $750,000
Sold Price per Sqft: $ 182.39 / sqft
Home Features
Appliances: Built-In Oven, Cooktop, Dishwasher, Disposal, Dryer, Exhaust Fan, Gas Water Heater, Microwave, Washer
Flooring: Carpet, Laminate, Tile, Wood
Air Conditioning: Central Air
Exterior: Irrigation System, Outdoor Grill, Outdoor Kitchen, Rain Gutters
Garage Features: Driveway, Garage Door Opener, Garage Faces Side
Room Dimensions
Schools
- Elementary: Robert E Willis Elementar
- High: Lakewood Ranch High
- Map
- Street View
