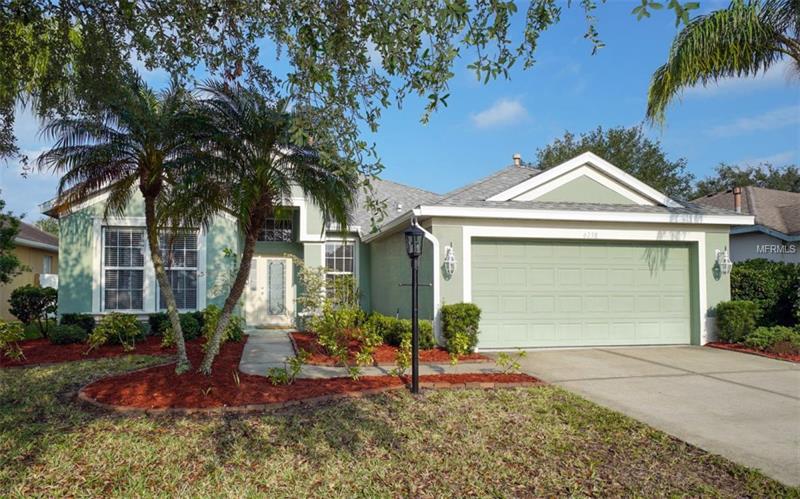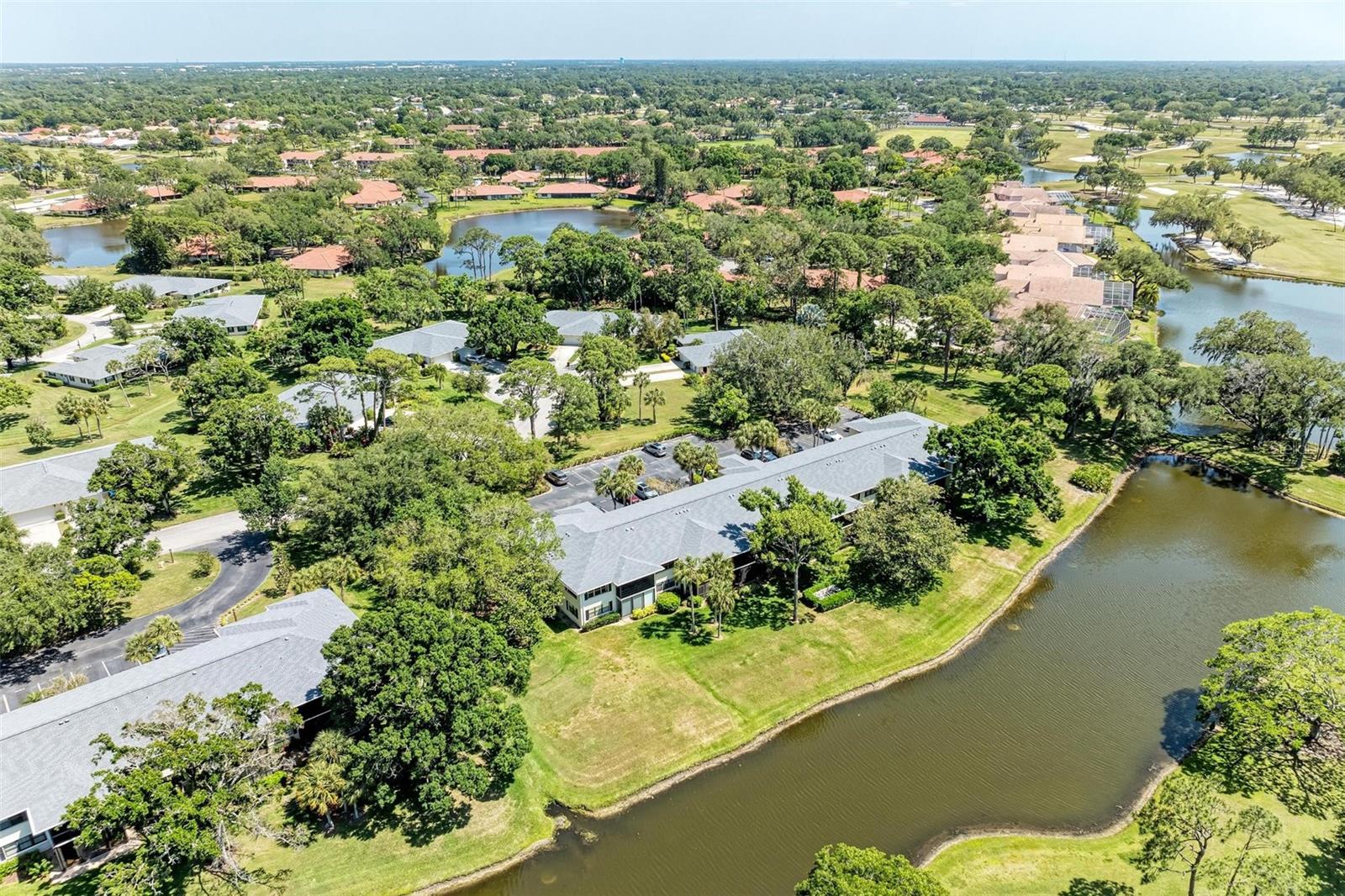6738 W Country Club Ln, Sarasota, Florida
List Price: $337,500
MLS Number:
A4400929
- Status: Sold
- Sold Date: Aug 21, 2018
- DOM: 78 days
- Square Feet: 2130
- Bedrooms: 3
- Baths: 2
- Garage: 2
- City: SARASOTA
- Zip Code: 34243
- Year Built: 2000
- HOA Fee: $165
- Payments Due: Quarterly
Misc Info
Subdivision: Carlyle At Village Of Palm Aire Un 1
Annual Taxes: $4,053
HOA Fee: $165
HOA Payments Due: Quarterly
Lot Size: Up to 10, 889 Sq. Ft.
Request the MLS data sheet for this property
Sold Information
CDD: $328,750
Sold Price per Sqft: $ 154.34 / sqft
Home Features
Appliances: Dishwasher, Disposal, Gas Water Heater, Ice Maker, Microwave, Range, Refrigerator, Wine Refrigerator
Flooring: Carpet, Ceramic Tile, Laminate
Air Conditioning: Central Air
Exterior: Fenced, Irrigation System, Lighting, Rain Gutters, Sliding Doors
Garage Features: Driveway, Garage Door Opener
Room Dimensions
Schools
- Elementary: Robert E Willis Elementar
- High: Braden River High
- Map
- Street View


