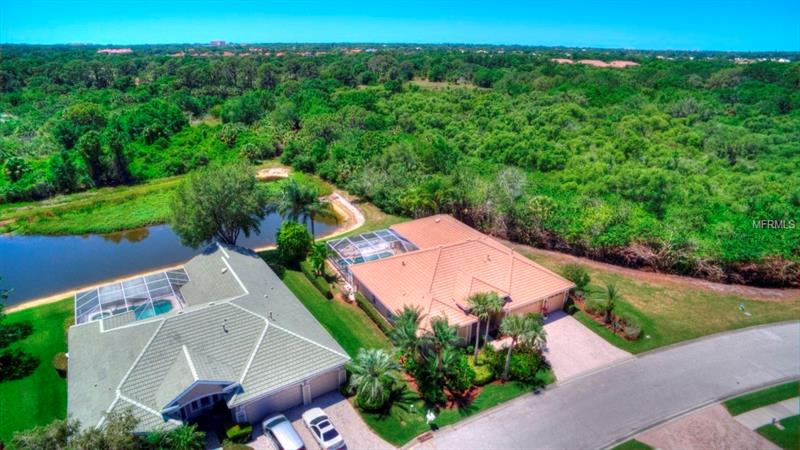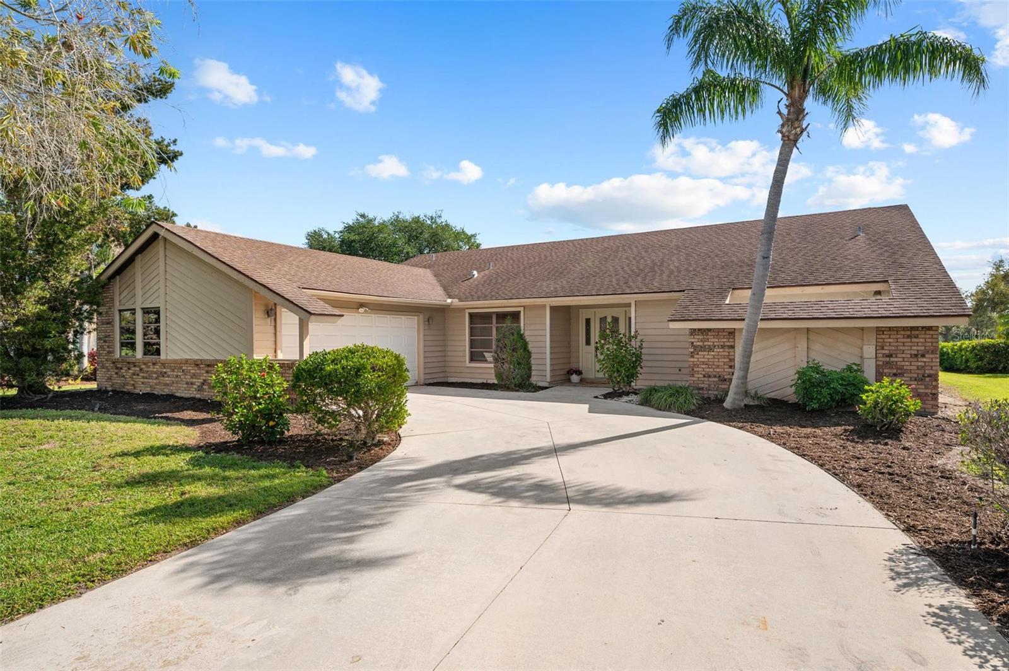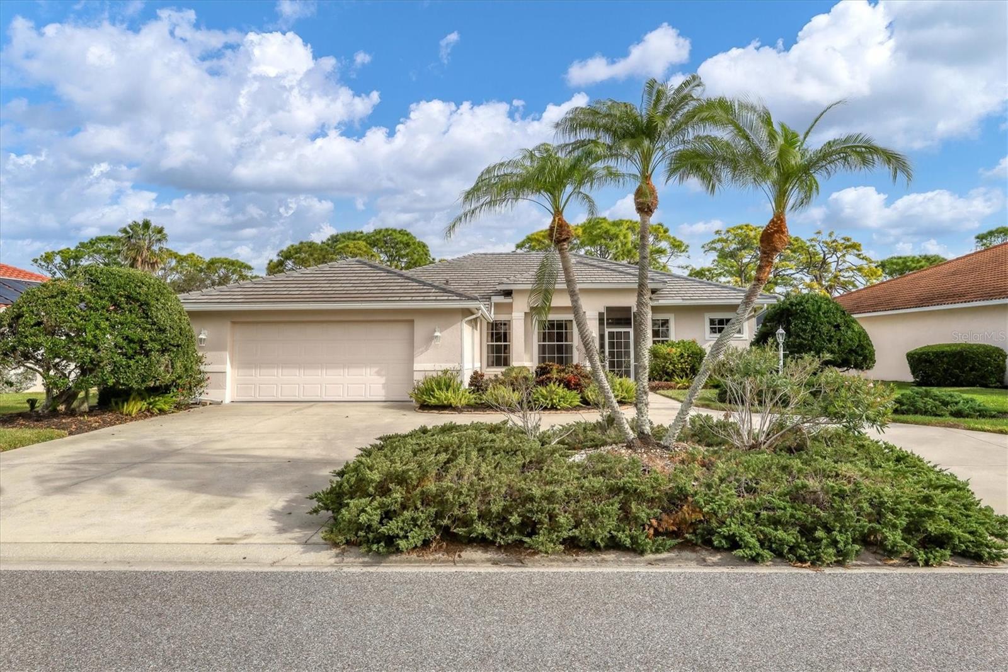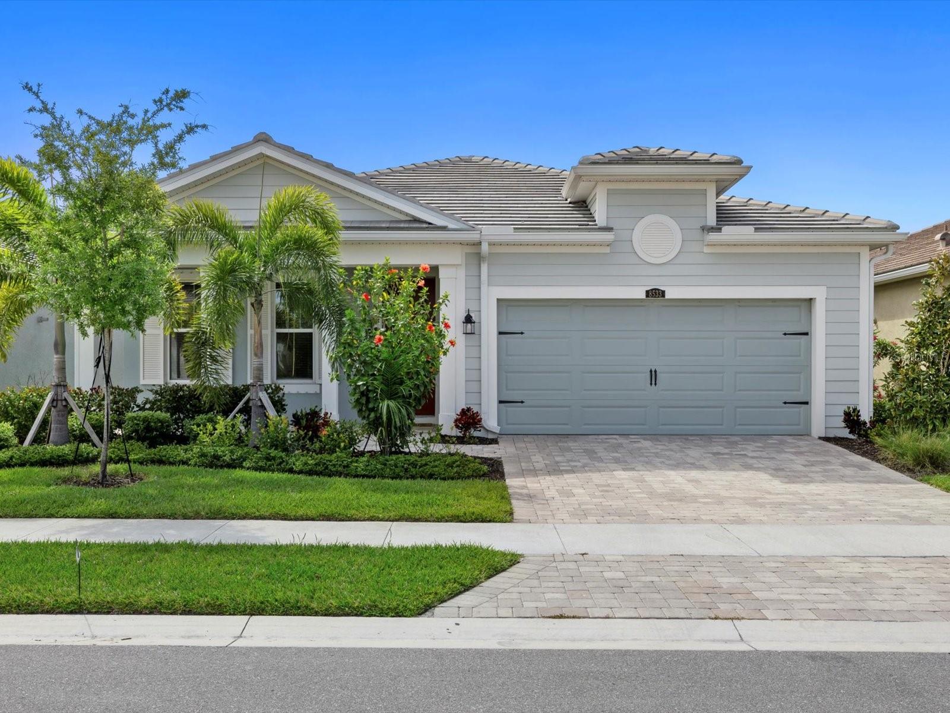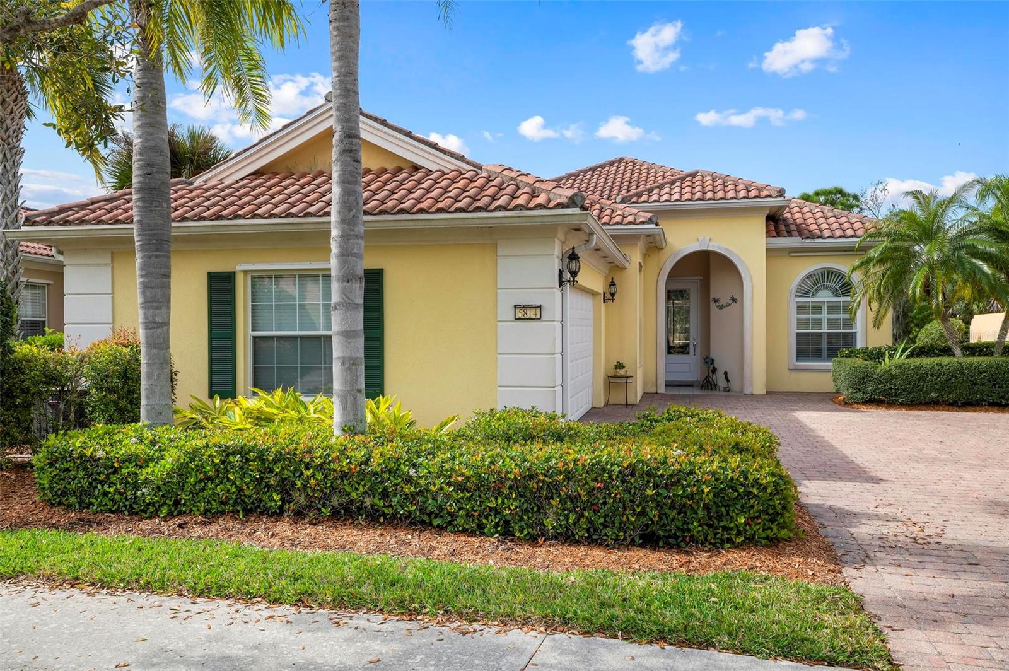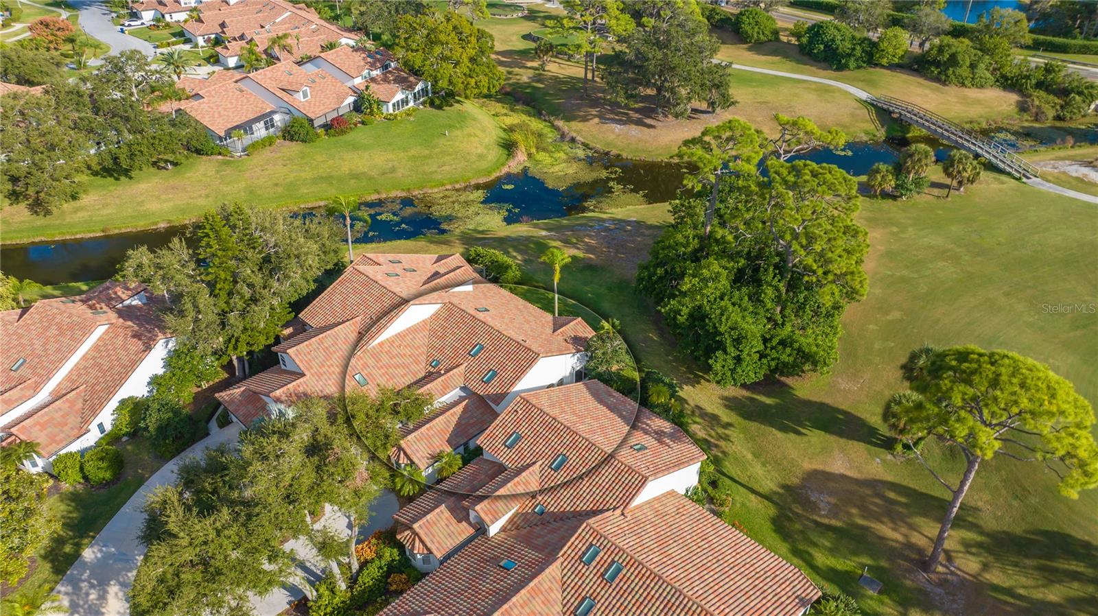4928 Bridgehampton Blvd, Sarasota, Florida
List Price: $670,000
MLS Number:
A4400934
- Status: Sold
- Sold Date: Jul 11, 2018
- DOM: 49 days
- Square Feet: 3167
- Bedrooms: 5
- Baths: 3
- Garage: 3
- City: SARASOTA
- Zip Code: 34238
- Year Built: 1999
- HOA Fee: $345
- Payments Due: Quarterly
Misc Info
Subdivision: The Hamptons
Annual Taxes: $5,390
HOA Fee: $345
HOA Payments Due: Quarterly
Water Front: Lake
Water View: Lake
Water Access: Lake
Lot Size: 1/4 Acre to 21779 Sq. Ft.
Request the MLS data sheet for this property
Sold Information
CDD: $650,000
Sold Price per Sqft: $ 205.24 / sqft
Home Features
Appliances: Built-In Oven, Convection Oven, Cooktop, Dishwasher, Disposal, Dryer, Gas Water Heater, Microwave, Refrigerator, Washer
Flooring: Ceramic Tile, Laminate, Wood
Air Conditioning: Central Air, Humidity Control, Zoned
Exterior: Hurricane Shutters, Irrigation System, Lighting, Rain Gutters, Sliding Doors
Garage Features: Garage Door Opener
Room Dimensions
Schools
- Elementary: Ashton Elementary
- High: Riverview High
- Map
- Street View
