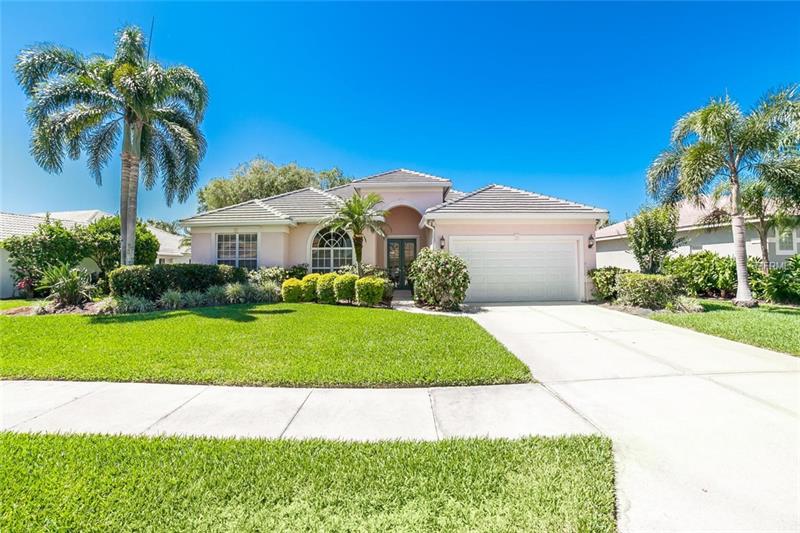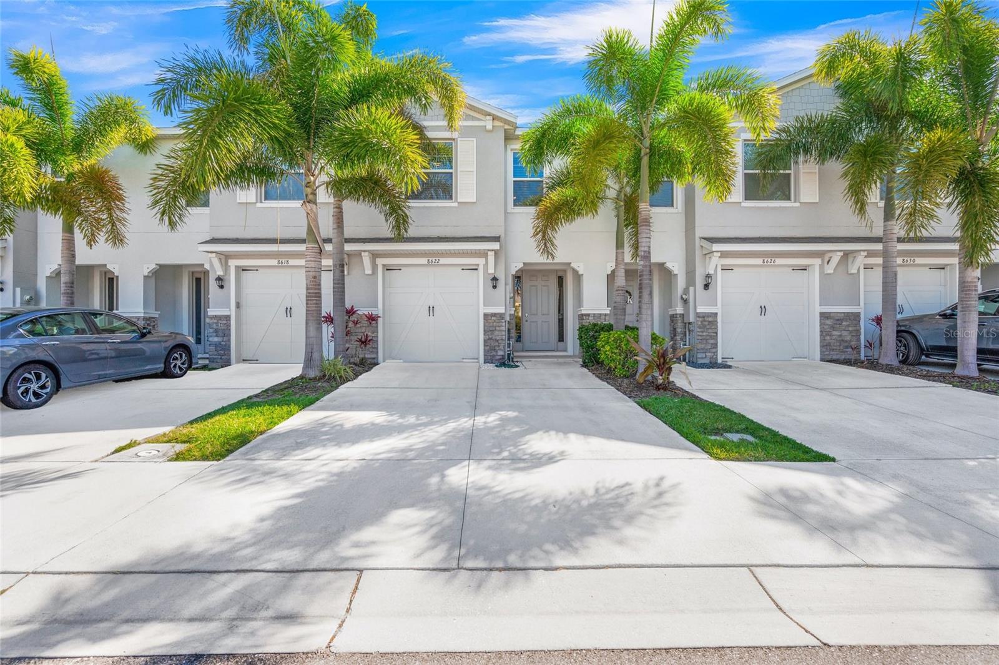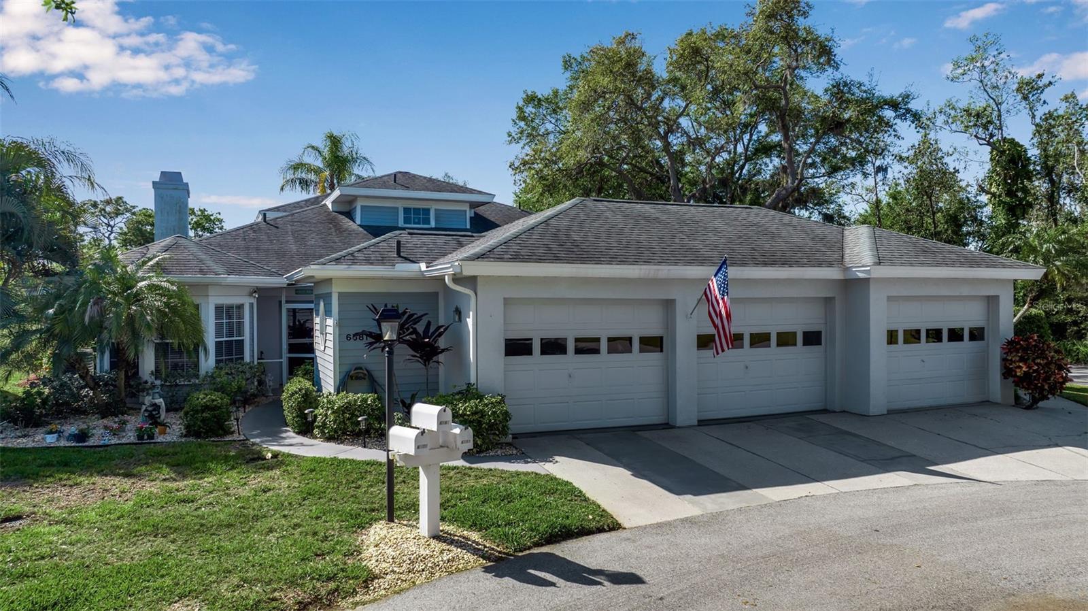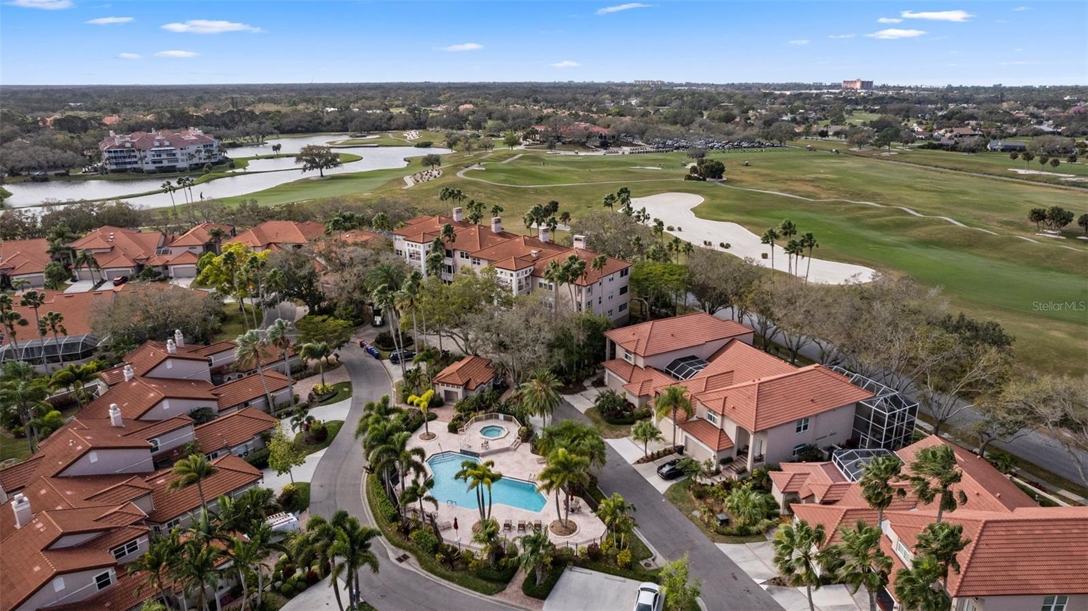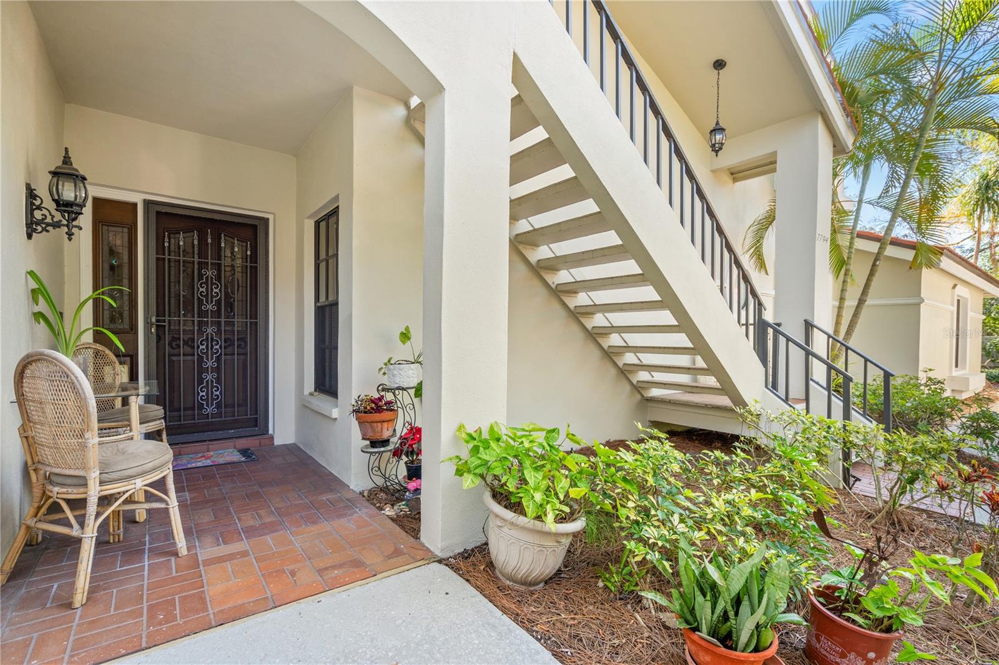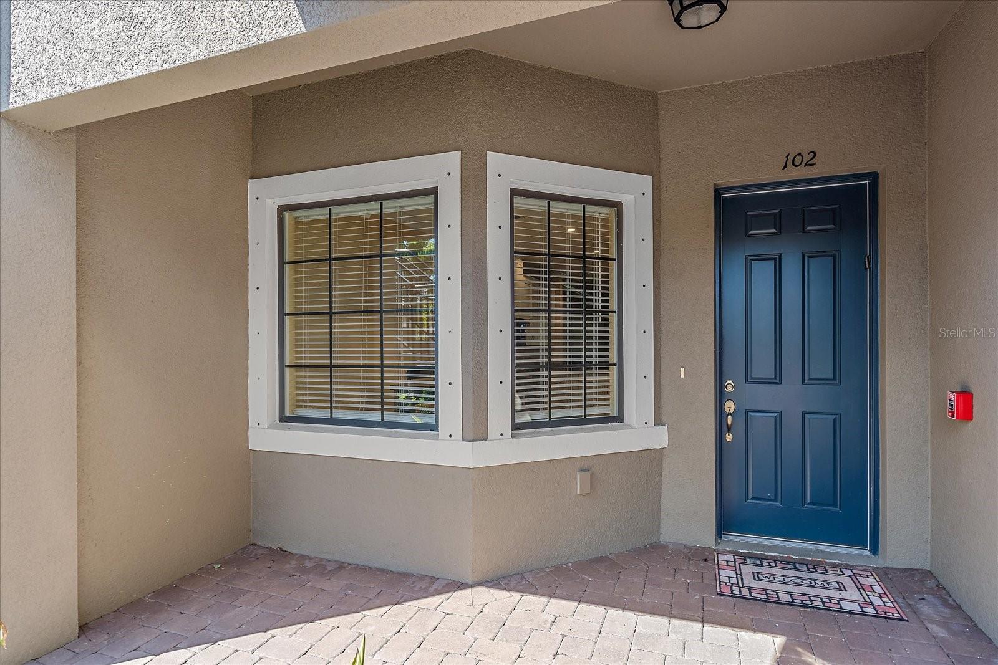5160 Far Oak Cir, Sarasota, Florida
List Price: $449,000
MLS Number:
A4400960
- Status: Sold
- Sold Date: May 30, 2018
- DOM: 18 days
- Square Feet: 2510
- Bedrooms: 3
- Baths: 2
- Half Baths: 1
- Garage: 2
- City: SARASOTA
- Zip Code: 34238
- Year Built: 1996
- HOA Fee: $400
- Payments Due: Quarterly
Misc Info
Subdivision: Turtle Rock Prcl A-2
Annual Taxes: $415
HOA Fee: $400
HOA Payments Due: Quarterly
Lot Size: Up to 10, 889 Sq. Ft.
Request the MLS data sheet for this property
Sold Information
CDD: $430,000
Sold Price per Sqft: $ 171.31 / sqft
Home Features
Appliances: Convection Oven, Dishwasher, Disposal, Dryer, Gas Water Heater, Kitchen Reverse Osmosis System, Microwave, Range, Refrigerator, Washer, Water Softener
Flooring: Carpet, Tile
Fireplace: Gas, Family Room
Air Conditioning: Central Air, Humidity Control
Exterior: Hurricane Shutters, Irrigation System, Rain Gutters, Sidewalk, Sliding Doors, Sprinkler Metered
Garage Features: Garage Door Opener, Workshop in Garage
Room Dimensions
Schools
- Elementary: Ashton Elementary
- High: Riverview High
- Map
- Street View
