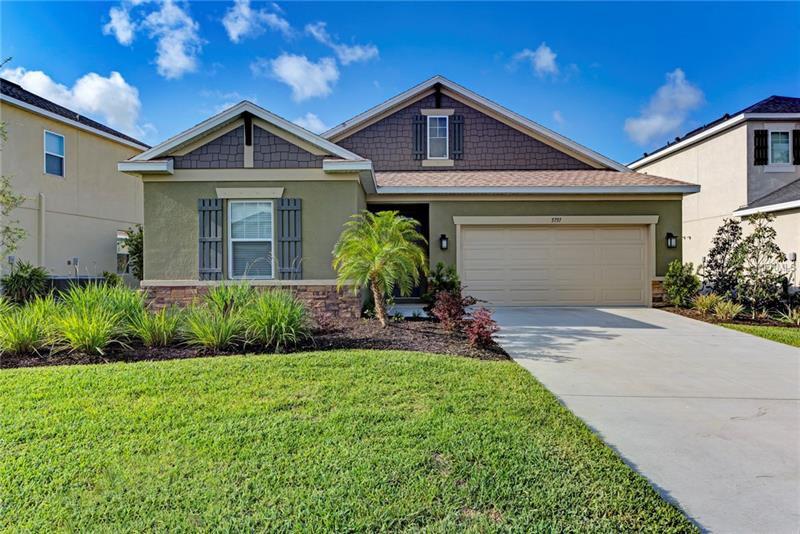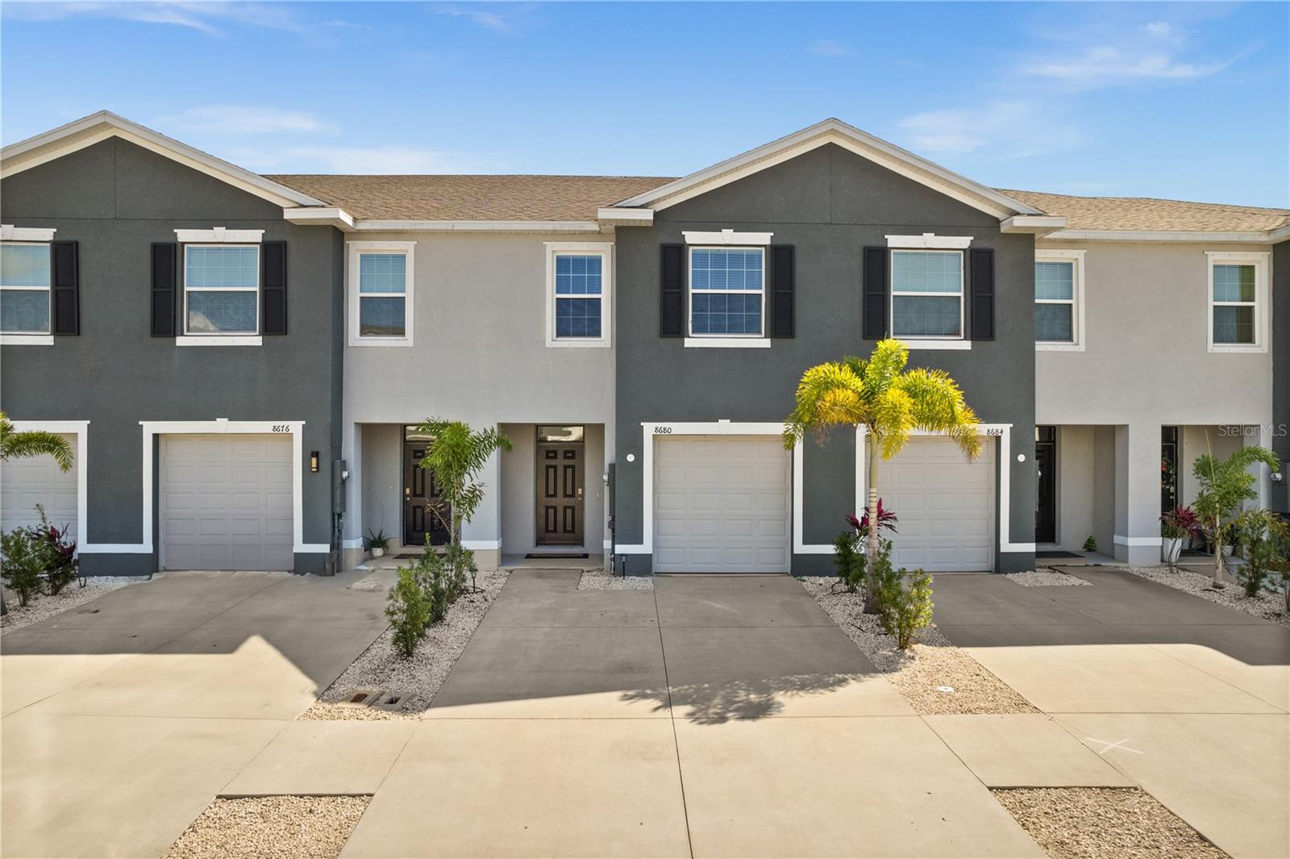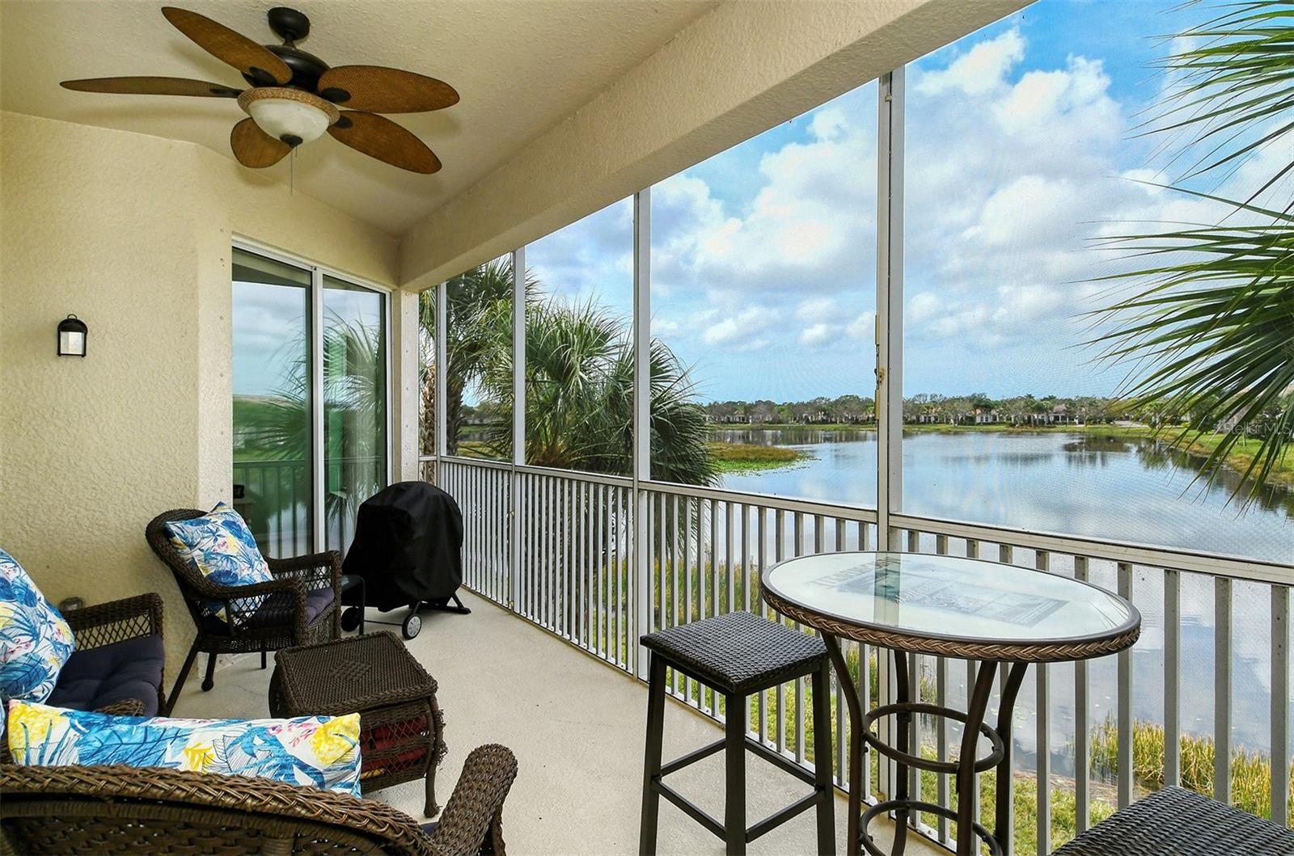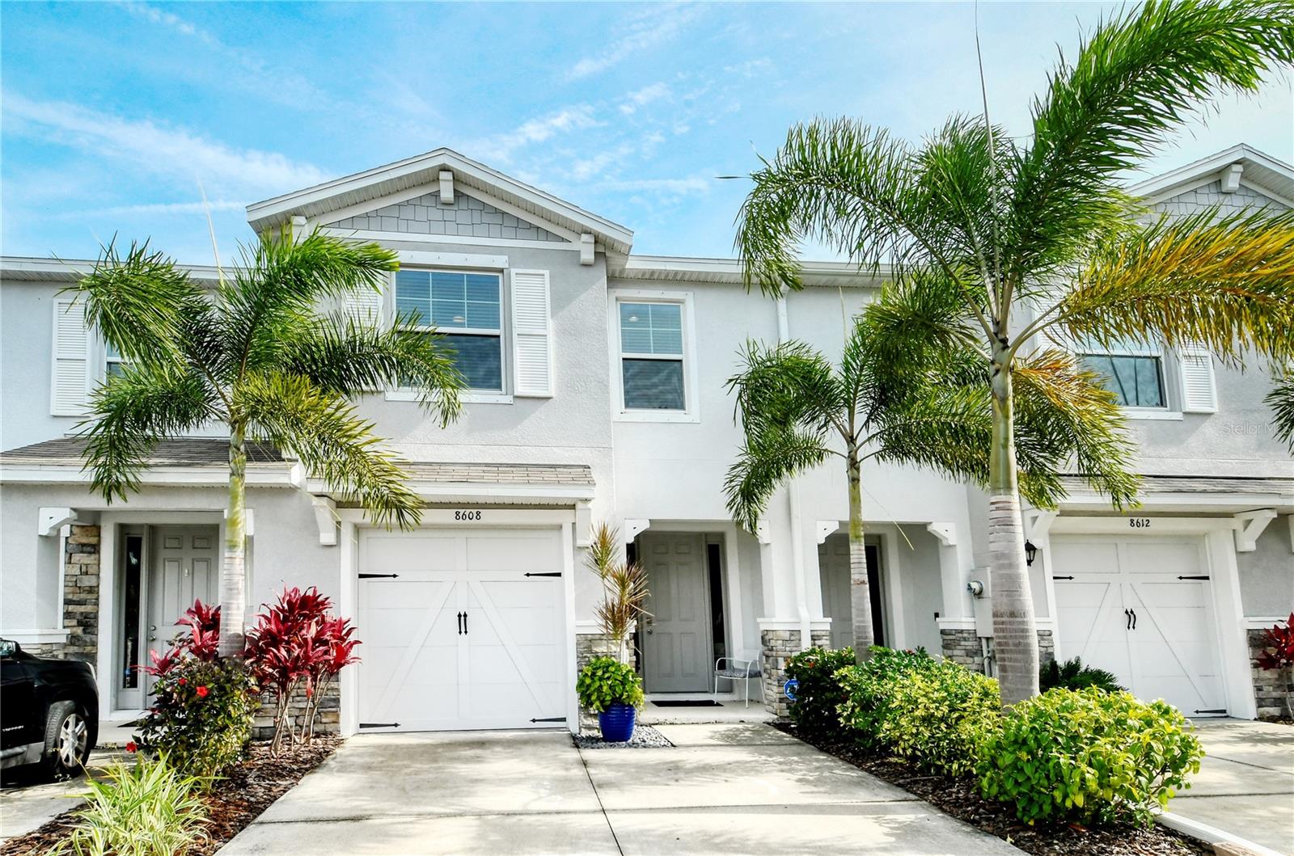5737 Liatris Cir, Sarasota, Florida
List Price: $459,900
MLS Number:
A4401620
- Status: Sold
- Sold Date: Aug 21, 2018
- DOM: 87 days
- Square Feet: 2400
- Bedrooms: 4
- Baths: 3
- Garage: 2
- City: SARASOTA
- Zip Code: 34238
- Year Built: 2016
- HOA Fee: $429
- Payments Due: Quarterly
Misc Info
Subdivision: Arbor Lakes On Palmer Ranch
Annual Taxes: $4,607
HOA Fee: $429
HOA Payments Due: Quarterly
Lot Size: Up to 10, 889 Sq. Ft.
Request the MLS data sheet for this property
Sold Information
CDD: $436,000
Sold Price per Sqft: $ 181.67 / sqft
Home Features
Appliances: Dishwasher, Disposal, Exhaust Fan, Gas Water Heater, Microwave, Range, Refrigerator, Tankless Water Heater
Flooring: Ceramic Tile, Engineered Hardwood, Tile, Wood
Air Conditioning: Central Air
Exterior: Hurricane Shutters, Irrigation System, Sliding Doors
Garage Features: Driveway, Garage Door Opener
Room Dimensions
- Kitchen: 18x10
- Master: 17x14
Schools
- Elementary: Ashton Elementary
- High: Riverview High
- Map
- Street View




