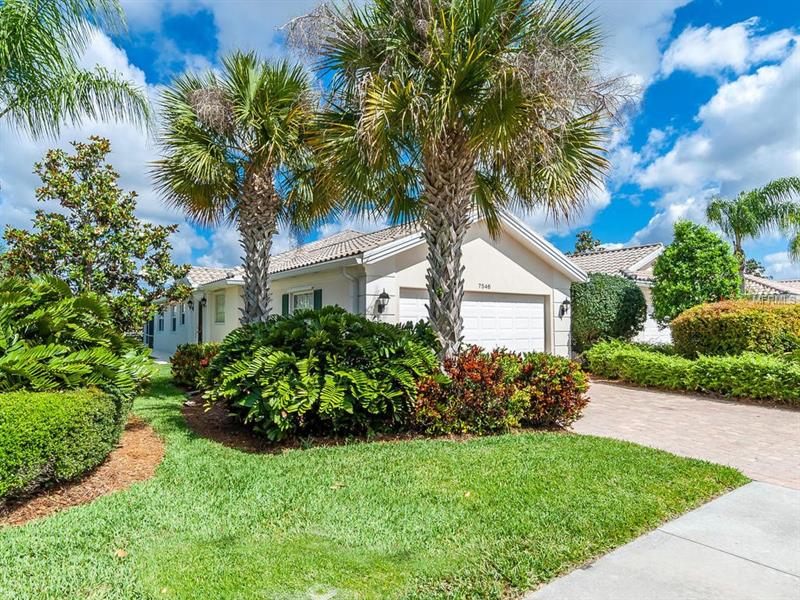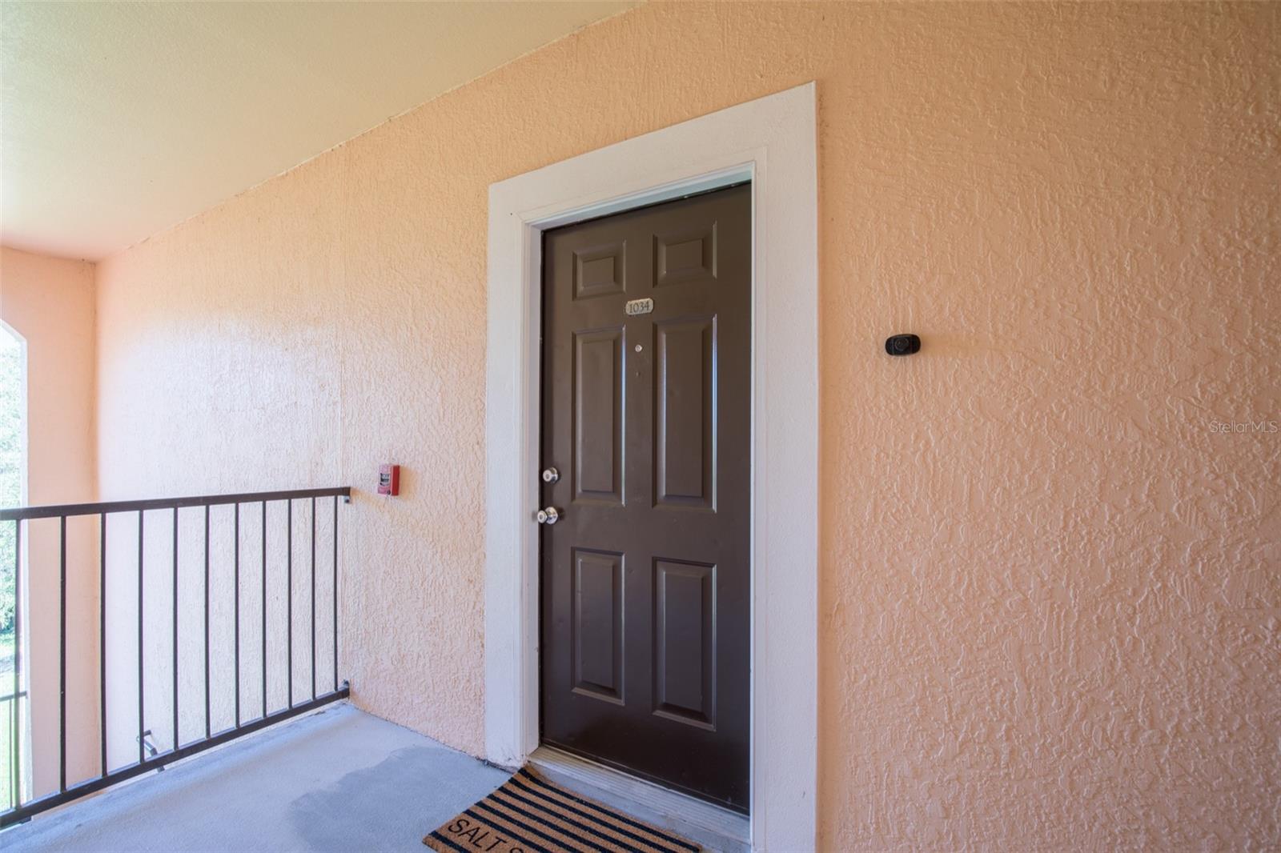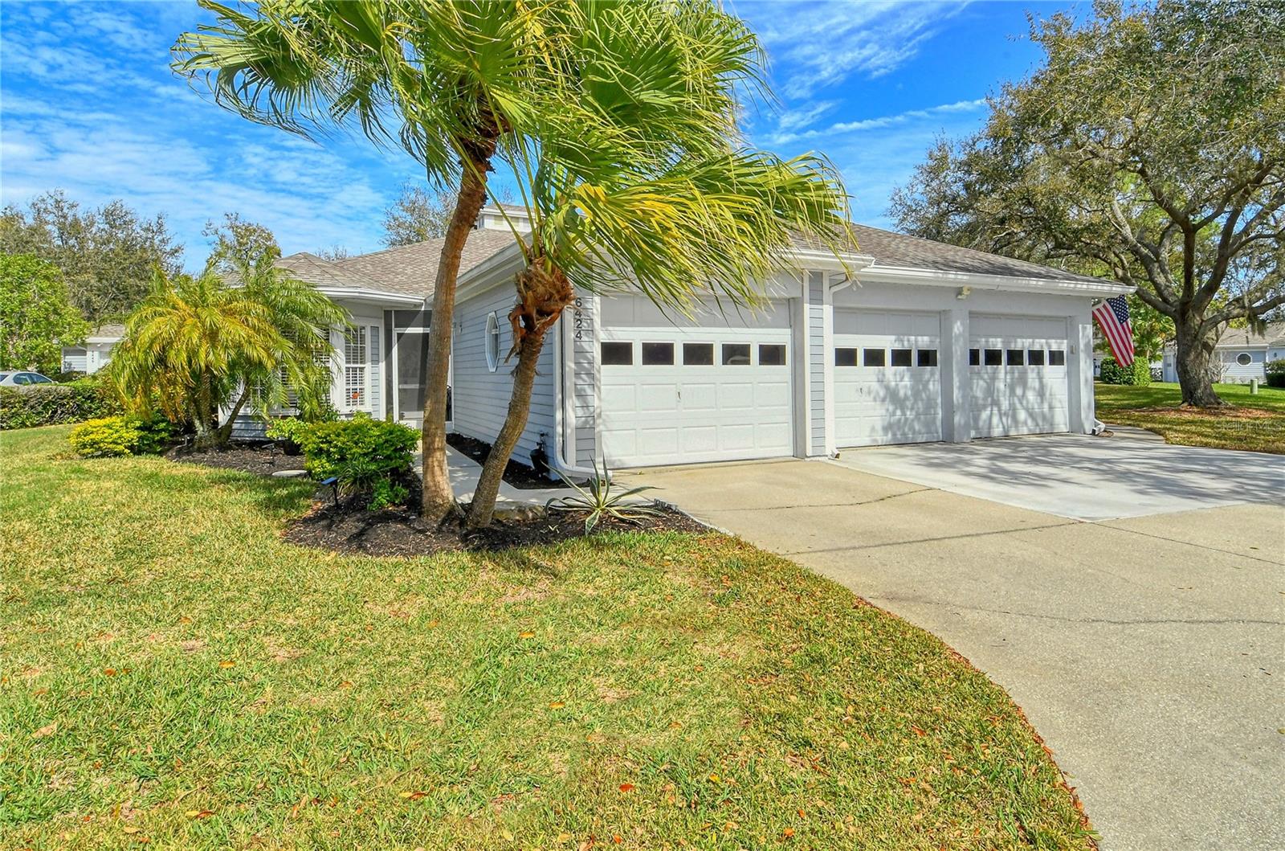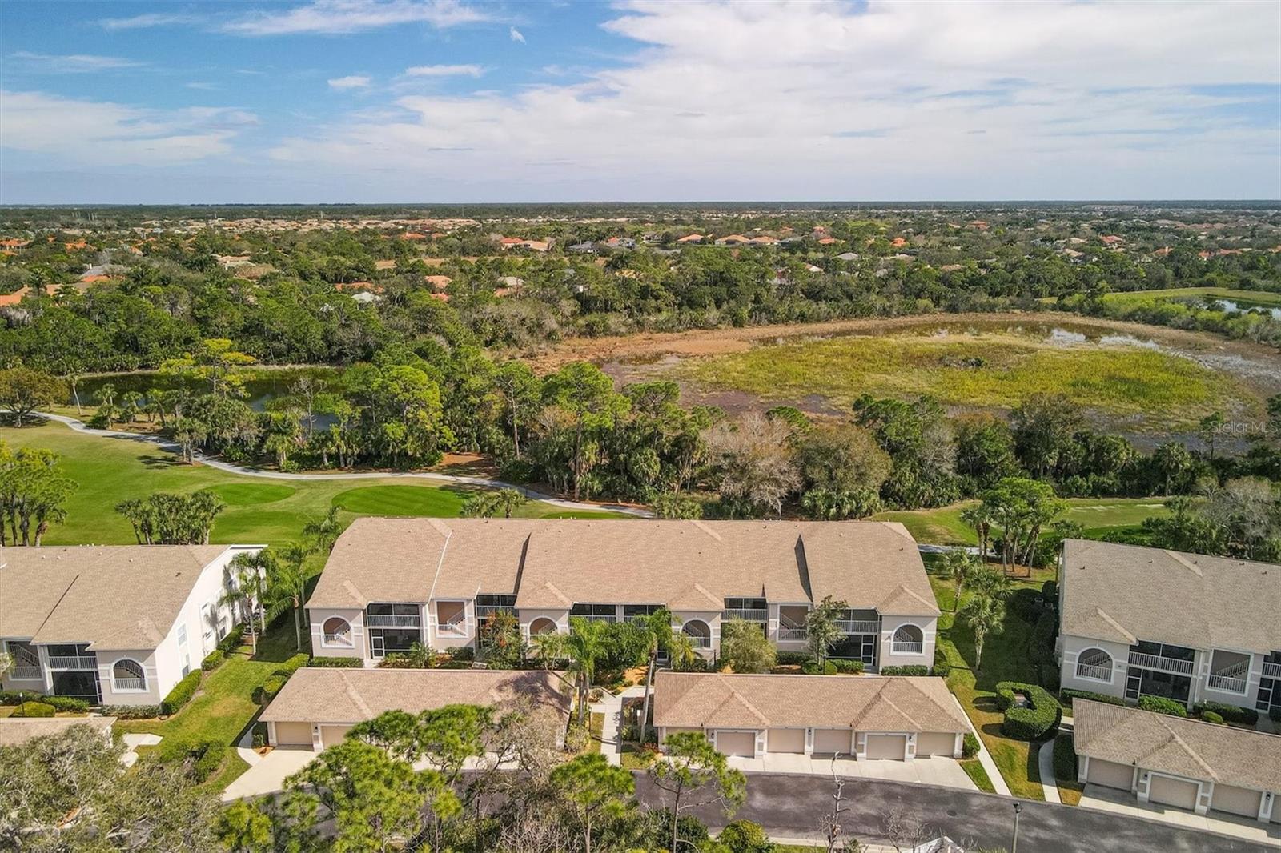7546 Quinto Dr, Sarasota, Florida
List Price: $339,900
MLS Number:
A4401738
- Status: Sold
- Sold Date: Nov 23, 2018
- DOM: 168 days
- Square Feet: 1534
- Bedrooms: 2
- Baths: 2
- Garage: 2
- City: SARASOTA
- Zip Code: 34238
- Year Built: 2003
- HOA Fee: $962
- Payments Due: Quarterly
Misc Info
Subdivision: Villagewalk
Annual Taxes: $3,683
HOA Fee: $962
HOA Payments Due: Quarterly
Lot Size: Up to 10, 889 Sq. Ft.
Request the MLS data sheet for this property
Sold Information
CDD: $339,000
Sold Price per Sqft: $ 220.99 / sqft
Home Features
Appliances: Dishwasher, Disposal, Dryer, Electric Water Heater, Microwave, Range, Refrigerator, Washer
Flooring: Carpet, Ceramic Tile
Air Conditioning: Central Air
Exterior: Hurricane Shutters, Irrigation System, Rain Gutters, Sidewalk, Sliding Doors
Garage Features: Garage Door Opener
Pool Size: 12x20
Room Dimensions
Schools
- Elementary: Ashton Elementary
- High: Riverview High
- Map
- Street View




























