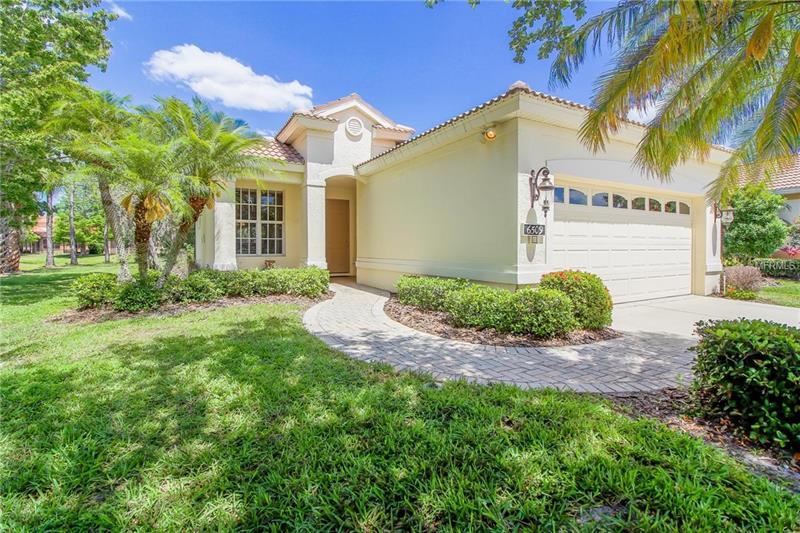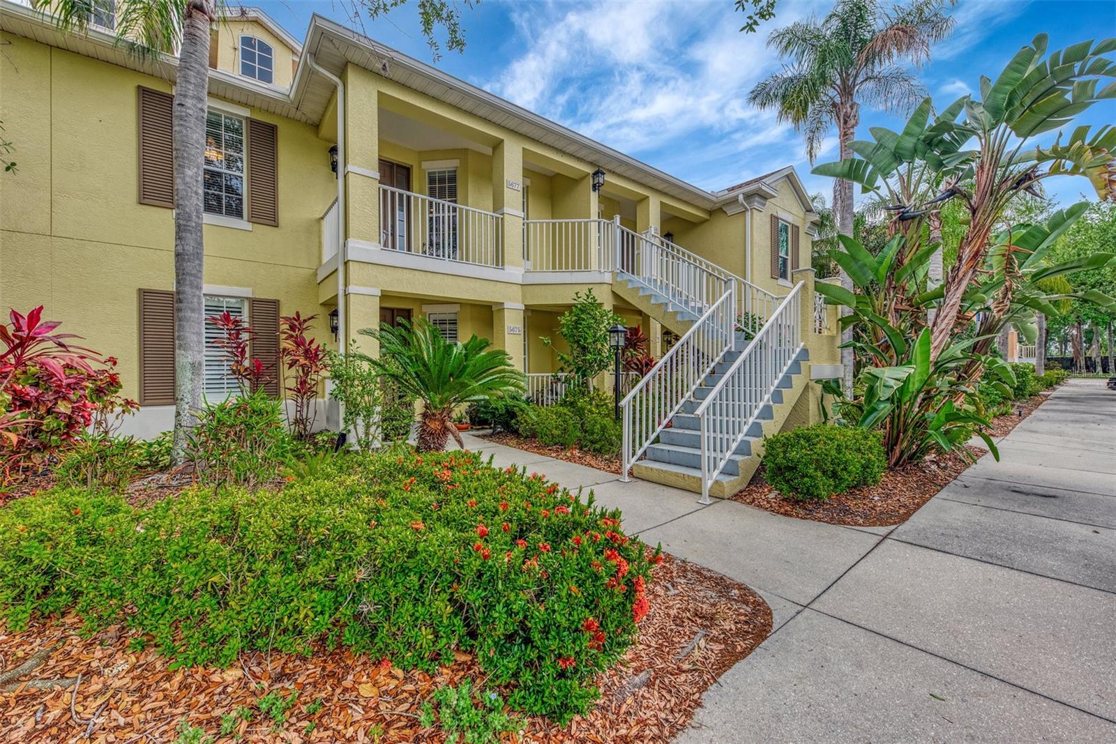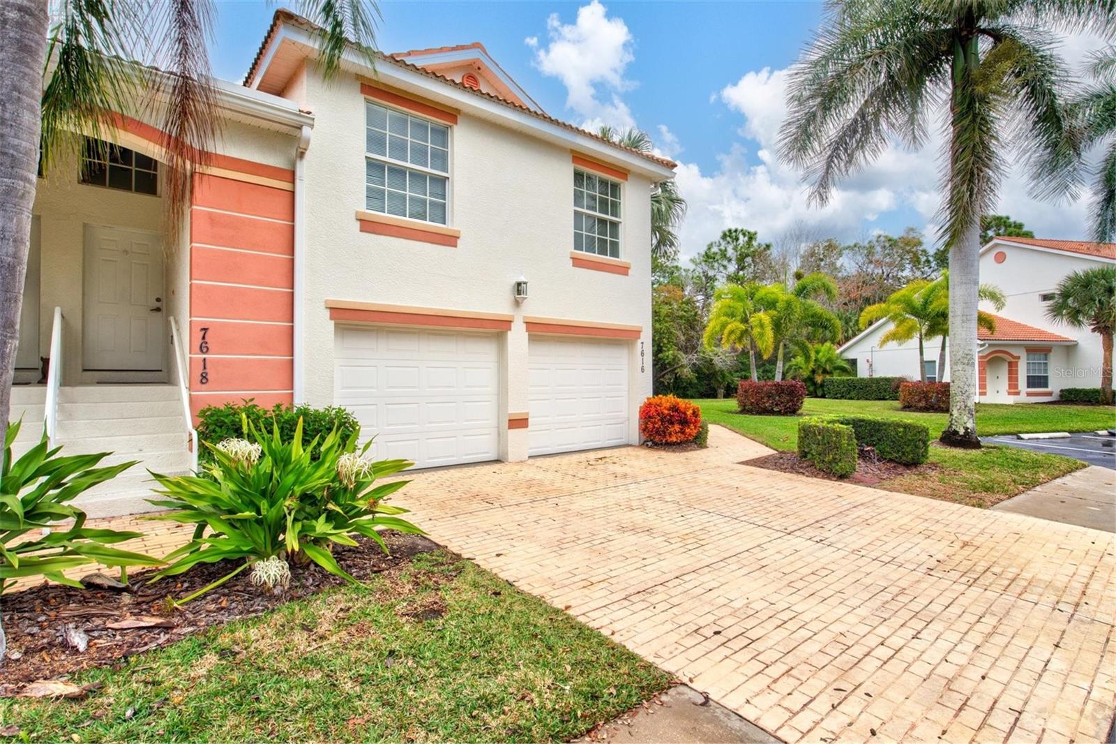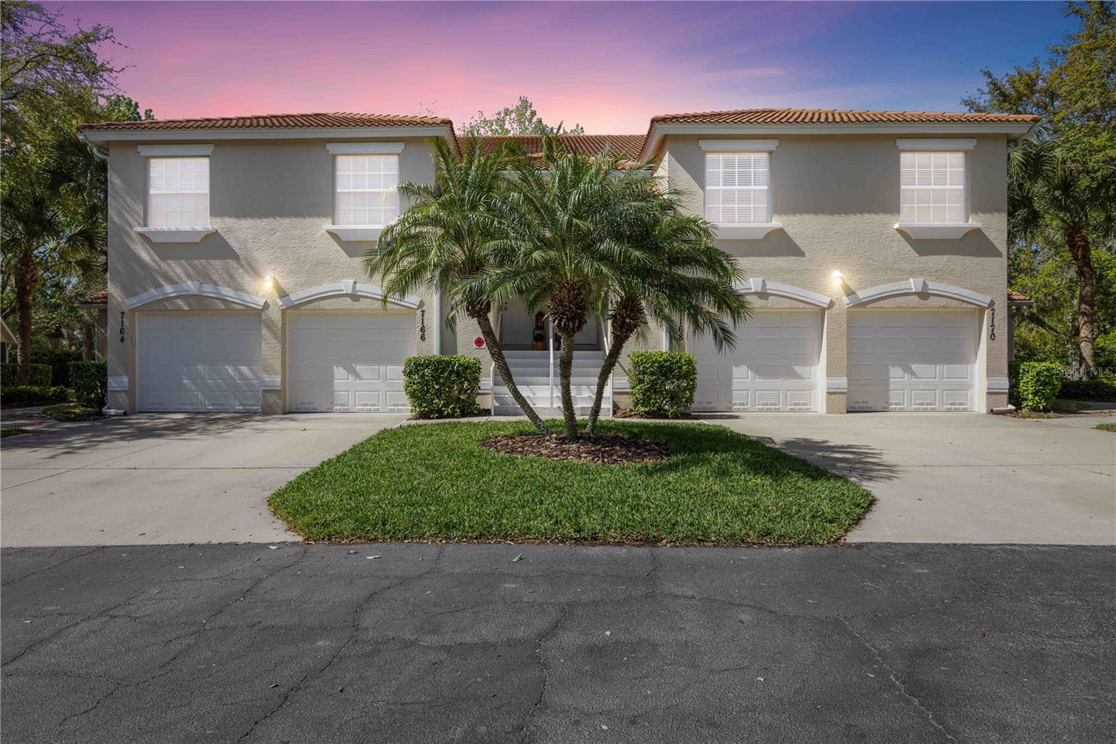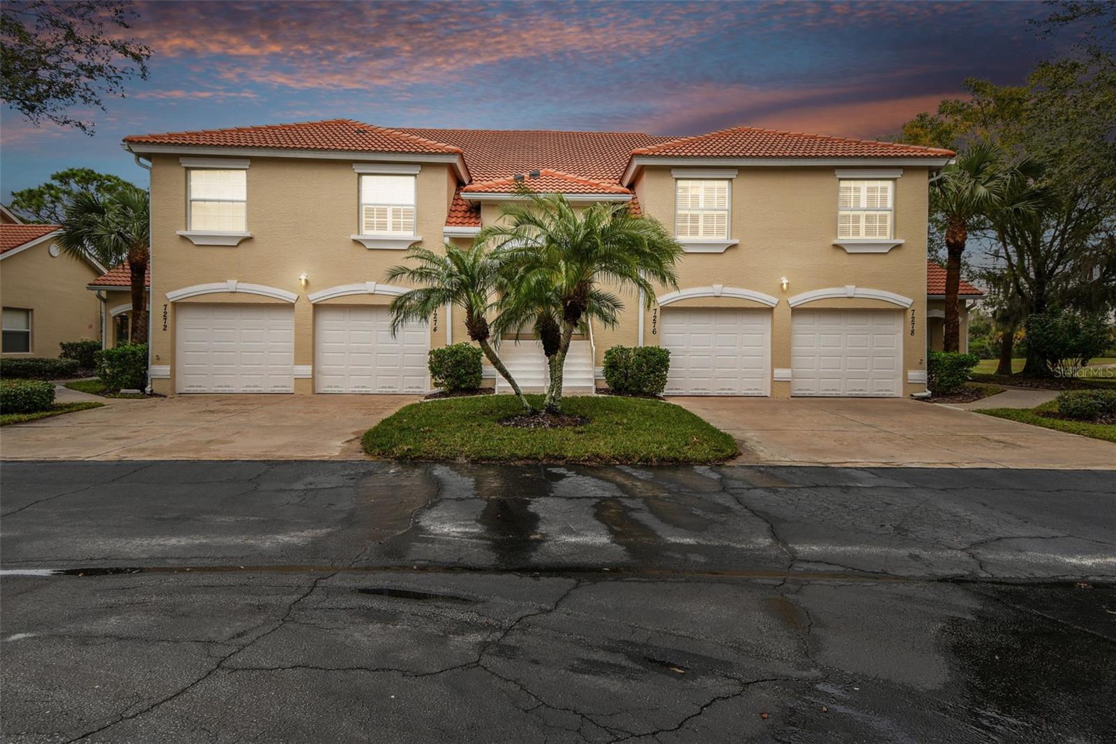6509 Tailfeather Way, Bradenton, Florida
List Price: $349,900
MLS Number:
A4401776
- Status: Sold
- Sold Date: Aug 31, 2018
- DOM: 72 days
- Square Feet: 1786
- Bedrooms: 3
- Baths: 3
- Garage: 2
- City: BRADENTON
- Zip Code: 34203
- Year Built: 2002
- HOA Fee: $808
- Payments Due: Annually
Misc Info
Subdivision: Tailfeather Way At Tara
Annual Taxes: $3,279
Annual CDD Fee: $1,183
HOA Fee: $808
HOA Payments Due: Annually
Water View: Pond
Lot Size: Up to 10, 889 Sq. Ft.
Request the MLS data sheet for this property
Sold Information
CDD: $335,000
Sold Price per Sqft: $ 187.57 / sqft
Home Features
Appliances: Dishwasher, Disposal, Dryer, Gas Water Heater, Microwave, Range, Refrigerator, Washer
Flooring: Carpet, Ceramic Tile
Air Conditioning: Central Air
Exterior: Irrigation System, Lighting, Rain Gutters, Sliding Doors, Sprinkler Metered
Garage Features: Driveway, Garage Door Opener
Room Dimensions
- Living Room: 16x14
- Dining: 10x11
- Master: 15x13
Schools
- Elementary: Tara Elementary
- High: Braden River High
- Map
- Street View
