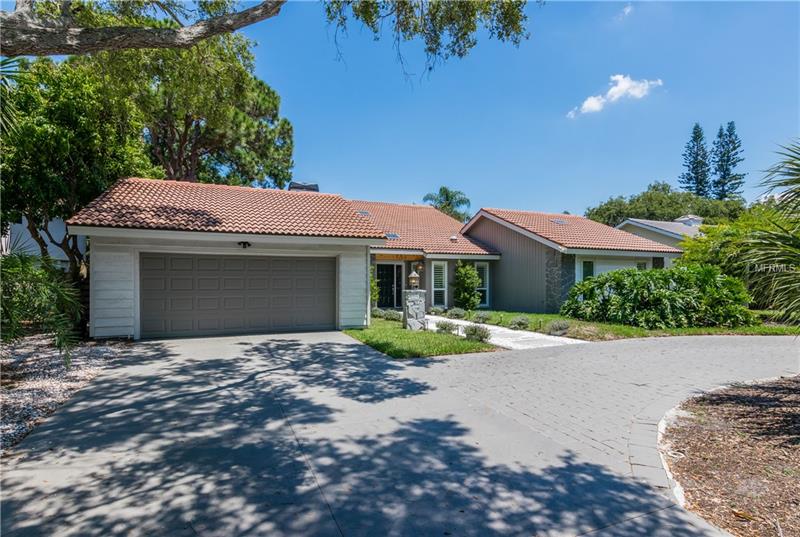1733 Pine Harrier Cir, Sarasota, Florida
List Price: $839,000
MLS Number:
A4402775
- Status: Sold
- Sold Date: Apr 01, 2019
- DOM: 272 days
- Square Feet: 2647
- Bedrooms: 3
- Baths: 2
- Half Baths: 1
- Garage: 2
- City: SARASOTA
- Zip Code: 34231
- Year Built: 1985
- HOA Fee: $1,481
- Payments Due: Annually
Misc Info
Subdivision: The Landings
Annual Taxes: $7,140
HOA Fee: $1,481
HOA Payments Due: Annually
Lot Size: 1/4 Acre to 21779 Sq. Ft.
Request the MLS data sheet for this property
Sold Information
CDD: $786,000
Sold Price per Sqft: $ 296.94 / sqft
Home Features
Appliances: Bar Fridge, Dishwasher, Disposal, Dryer, Microwave, Range, Range Hood, Refrigerator, Tankless Water Heater, Washer
Flooring: Laminate, Tile
Fireplace: Living Room, Wood Burning
Air Conditioning: Central Air
Exterior: Fence, French Doors, Irrigation System, Rain Gutters
Garage Features: Circular Driveway
Room Dimensions
Schools
- Elementary: Phillippi Shores Elementa
- High: Riverview High
- Map
- Street View

























