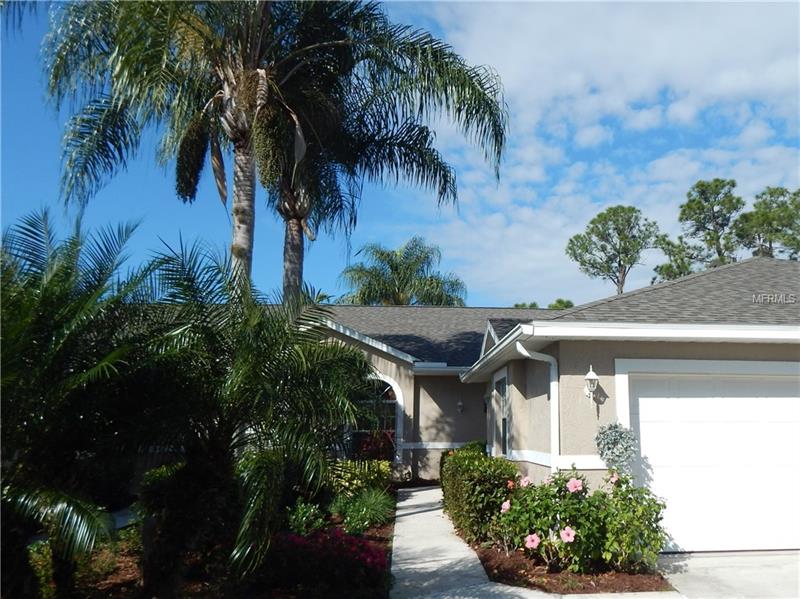5151 Chase Oaks Dr, Sarasota, Florida
List Price: $235,000
MLS Number:
A4403863
- Status: Sold
- Sold Date: Dec 21, 2018
- DOM: 190 days
- Square Feet: 1585
- Bedrooms: 2
- Baths: 2
- Garage: 2
- City: SARASOTA
- Zip Code: 34241
- Year Built: 2000
- HOA Fee: $7,000
- Payments Due: Annually
Misc Info
Subdivision: Heritage Oaks Golf & Country Club
Annual Taxes: $2,243
HOA Fee: $7,000
HOA Payments Due: Annually
Lot Size: Up to 10, 889 Sq. Ft.
Request the MLS data sheet for this property
Sold Information
CDD: $205,000
Sold Price per Sqft: $ 129.34 / sqft
Home Features
Appliances: Dishwasher, Disposal, Dryer, Electric Water Heater, Exhaust Fan, Microwave, Range, Range Hood, Refrigerator, Washer
Flooring: Carpet, Ceramic Tile
Air Conditioning: Central Air
Exterior: Sliding Doors
Garage Features: Driveway
Room Dimensions
Schools
- Elementary: Lakeview Elementary
- High: Riverview High
- Map
- Street View





























