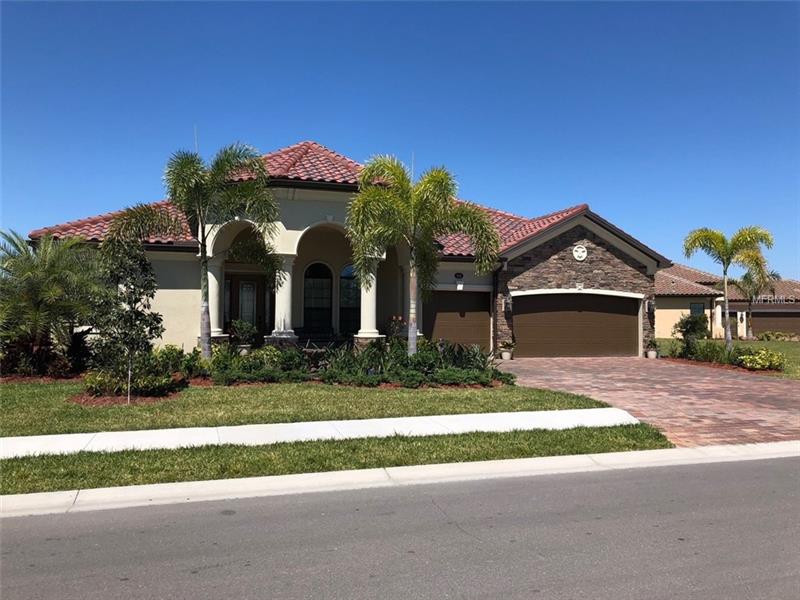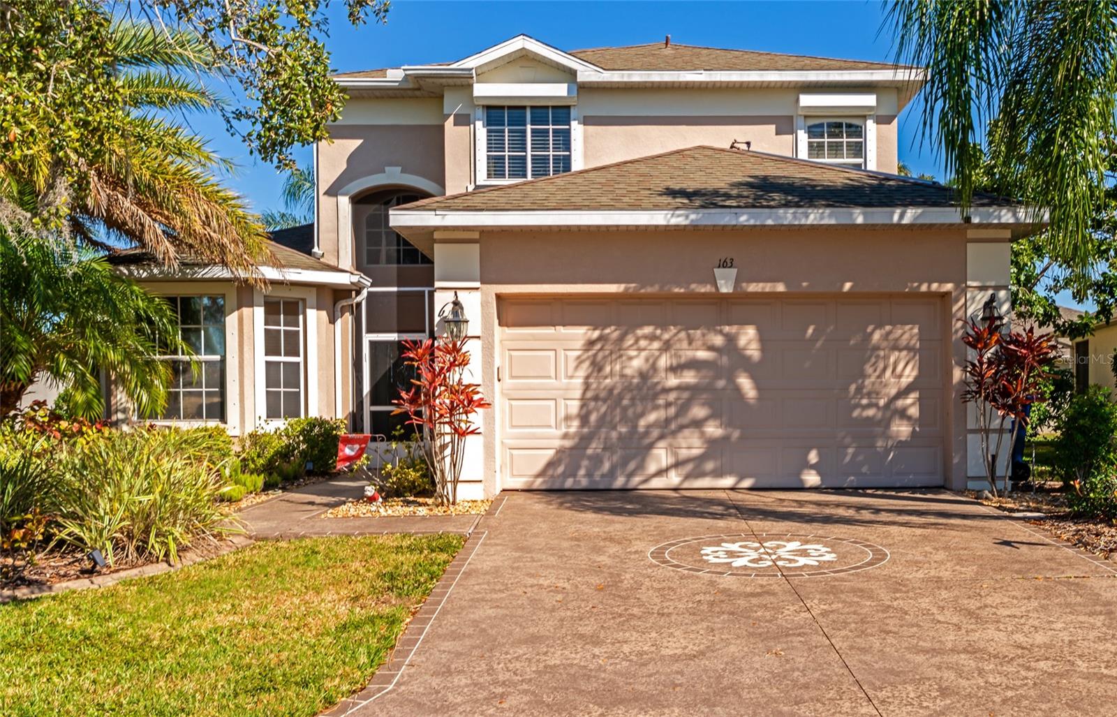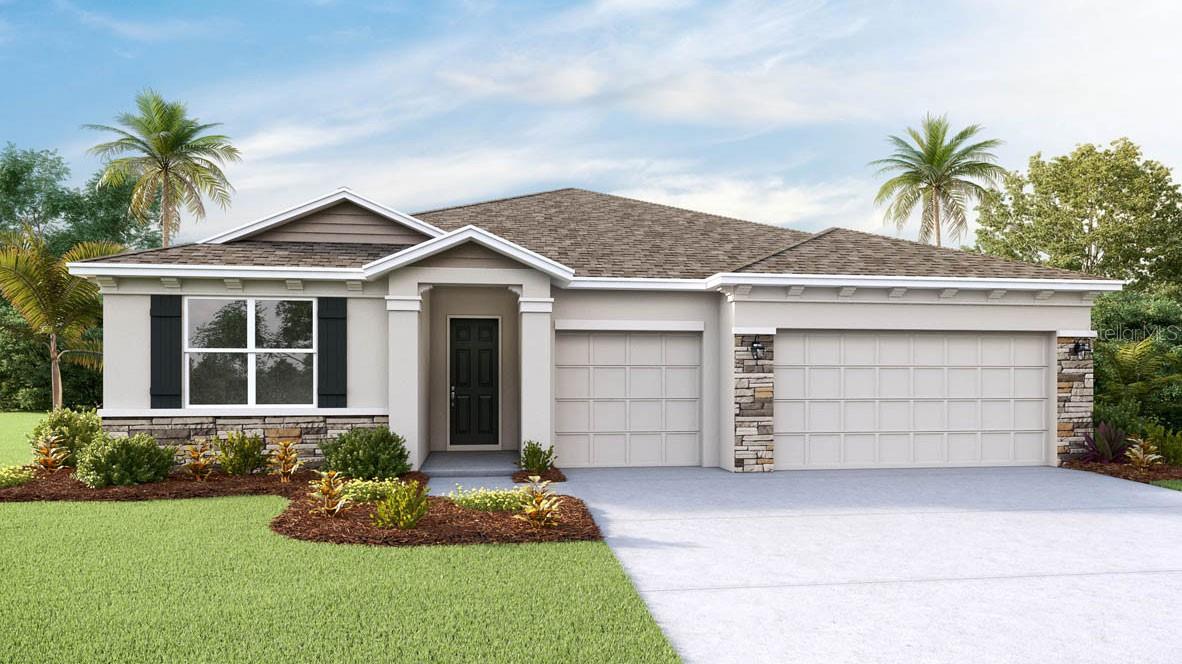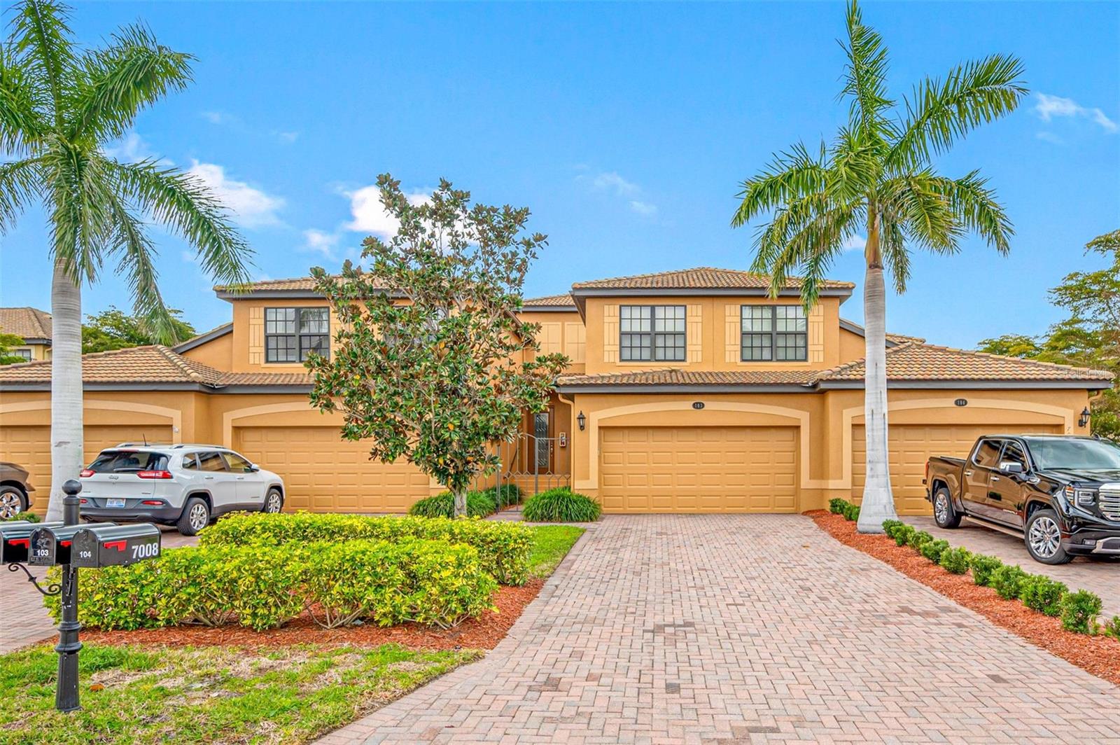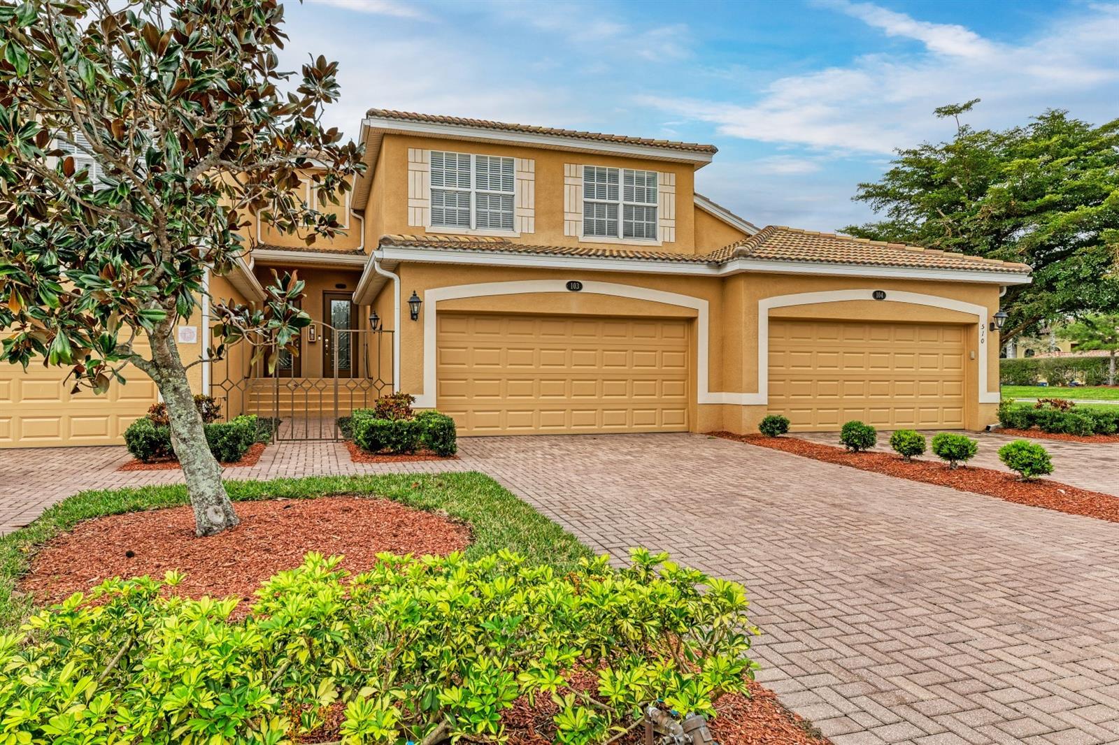618 Moorings Way, Bradenton, Florida
List Price: $574,000
MLS Number:
A4404912
- Status: Sold
- Sold Date: Oct 03, 2018
- DOM: 89 days
- Square Feet: 2543
- Bedrooms: 4
- Baths: 3
- Garage: 3
- City: BRADENTON
- Zip Code: 34212
- Year Built: 2017
- HOA Fee: $1,315
- Payments Due: Quarterly
Misc Info
Subdivision: River Strand
Annual Taxes: $261
Annual CDD Fee: $1,812
HOA Fee: $1,315
HOA Payments Due: Quarterly
Water Front: Lake
Water View: Lake
Water Access: Lake
Lot Size: 1/4 Acre to 21779 Sq. Ft.
Request the MLS data sheet for this property
Sold Information
CDD: $535,000
Sold Price per Sqft: $ 210.38 / sqft
Home Features
Appliances: Built-In Oven, Convection Oven, Cooktop, Dishwasher, Disposal, Dryer, Electric Water Heater, Microwave, Range, Range Hood, Refrigerator, Washer
Flooring: Carpet, Ceramic Tile
Fireplace: Electric
Air Conditioning: Central Air
Exterior: Hurricane Shutters, Irrigation System, Lighting, Sliding Doors
Garage Features: Garage Door Opener
Room Dimensions
- Living Room: 14x16
- Dining: 11x13
- Kitchen: 10x10
- Family: 14x16
Schools
- Elementary: Freedom Elementary
- High: Braden River High
- Map
- Street View
