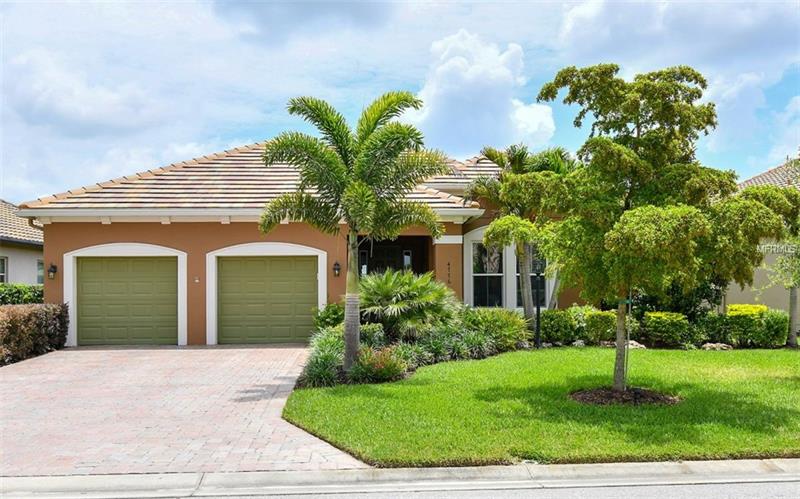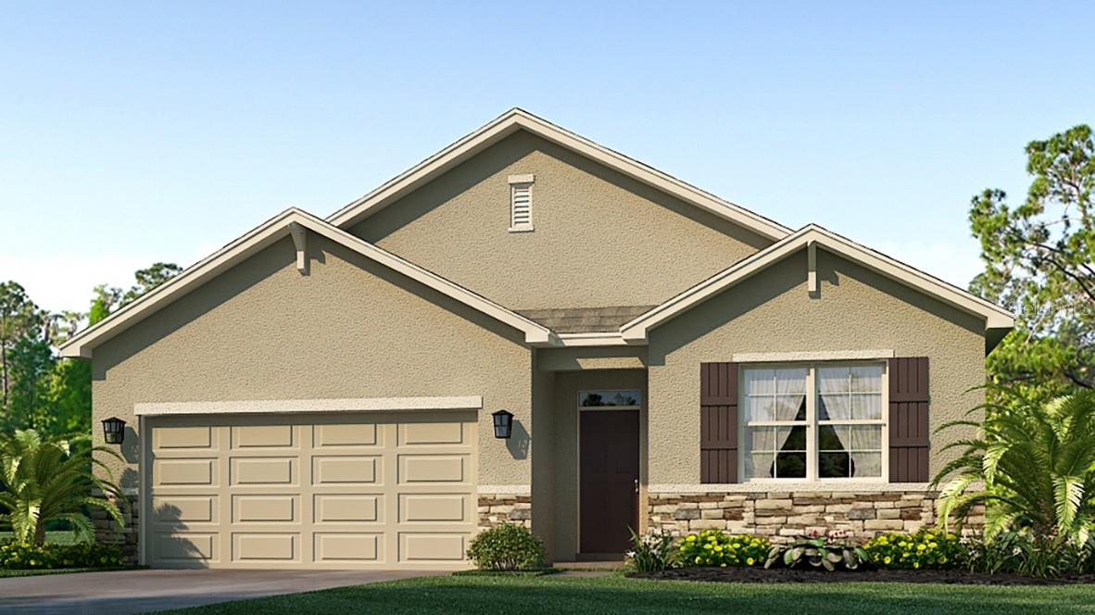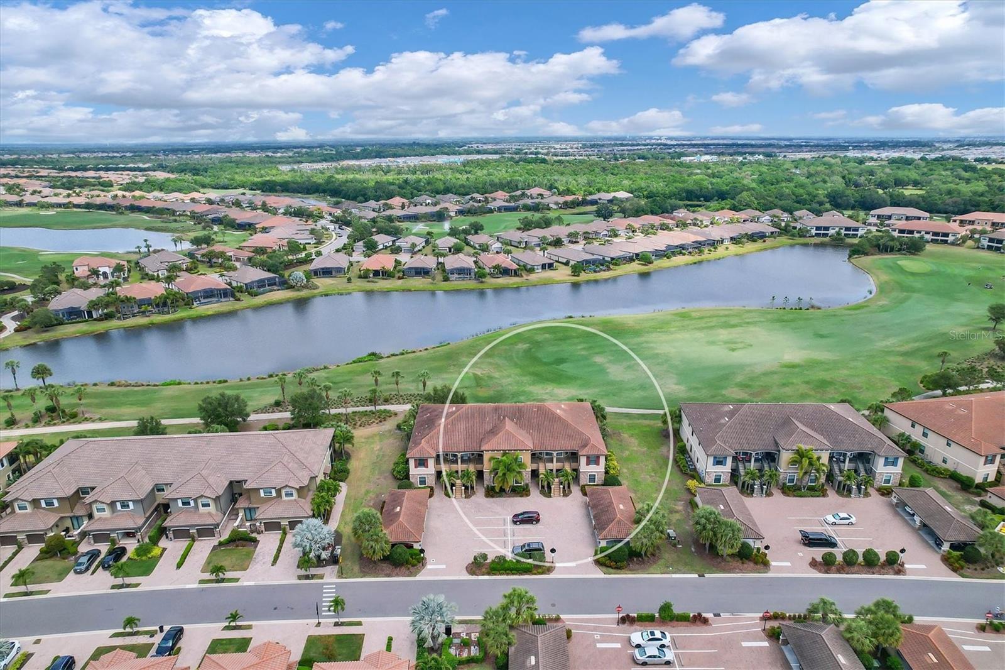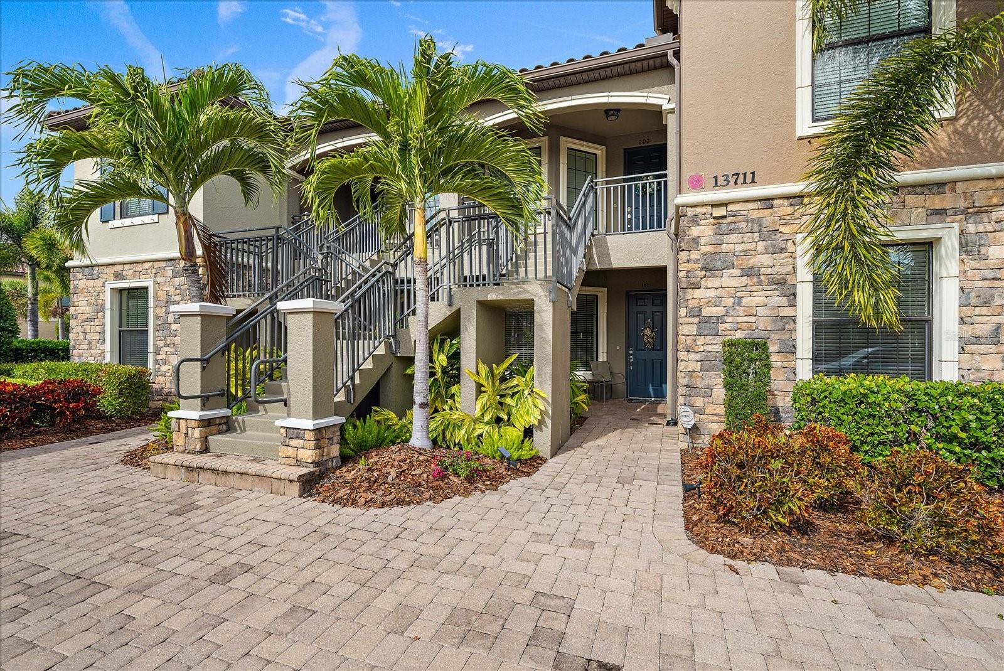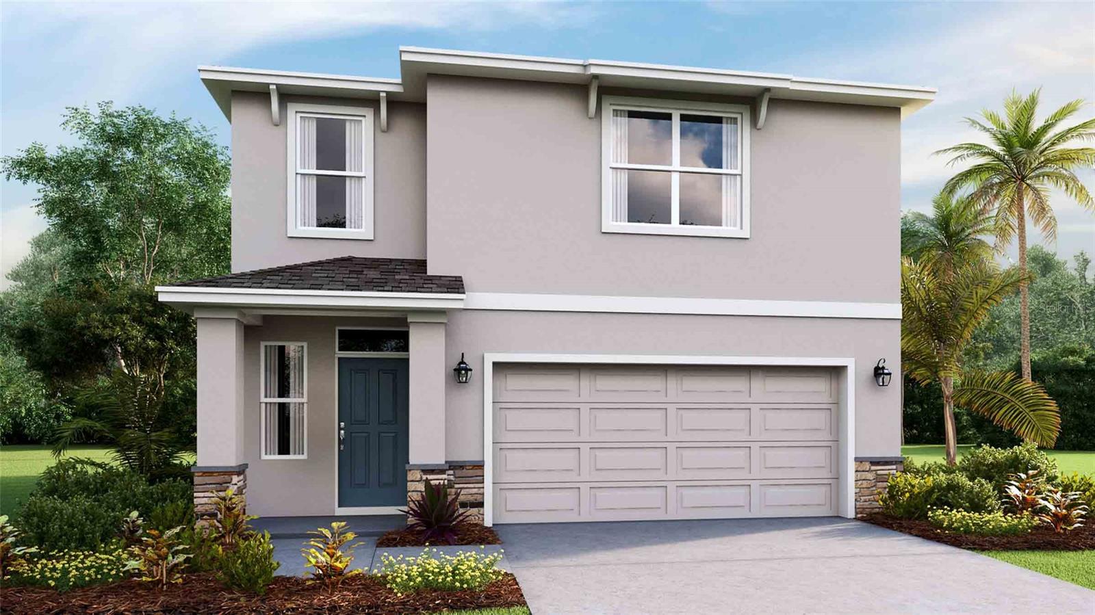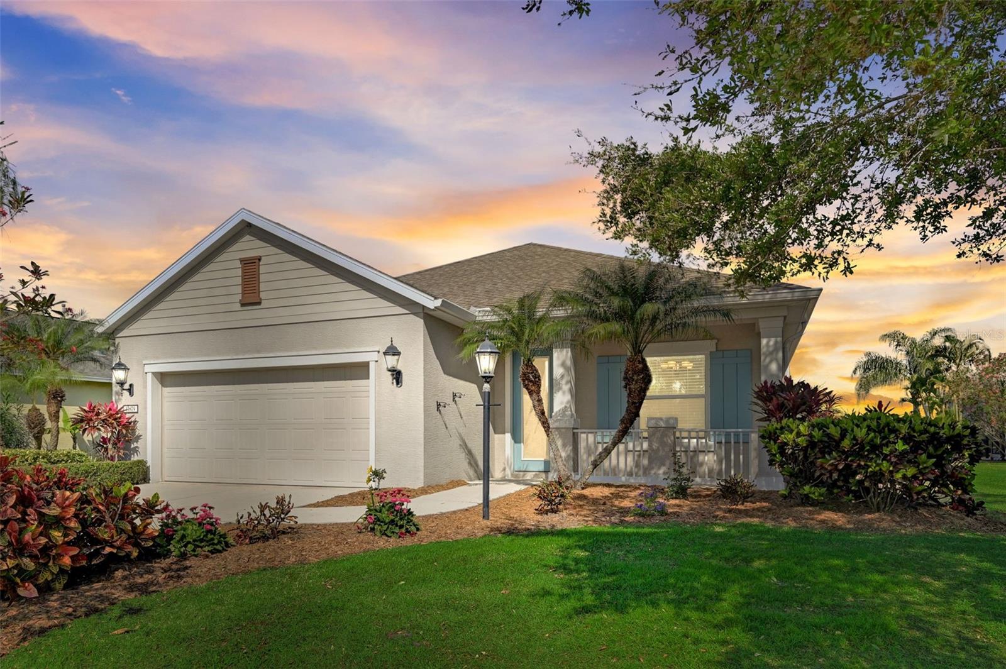4776 Royal Dornoch Cir, Bradenton, Florida
List Price: $459,900
MLS Number:
A4404966
- Status: Sold
- Sold Date: Oct 03, 2018
- DOM: 81 days
- Square Feet: 2145
- Bedrooms: 3
- Baths: 3
- Garage: 2
- City: BRADENTON
- Zip Code: 34211
- Year Built: 2013
- HOA Fee: $1,471
- Payments Due: Annually
Misc Info
Subdivision: Rosedale Add Ph I
Annual Taxes: $4,622
HOA Fee: $1,471
HOA Payments Due: Annually
Lot Size: Up to 10, 889 Sq. Ft.
Request the MLS data sheet for this property
Sold Information
CDD: $448,000
Sold Price per Sqft: $ 208.86 / sqft
Home Features
Appliances: Built-In Oven, Cooktop, Dishwasher, Disposal, Exhaust Fan, Gas Water Heater, Microwave, Refrigerator
Flooring: Carpet, Ceramic Tile, Engineered Hardwood
Air Conditioning: Central Air
Exterior: Irrigation System, Lighting, Sliding Doors, Sprinkler Metered
Garage Features: Garage Door Opener
Room Dimensions
Schools
- Elementary: Braden River Elementary
- High: Lakewood Ranch High
- Map
- Street View
