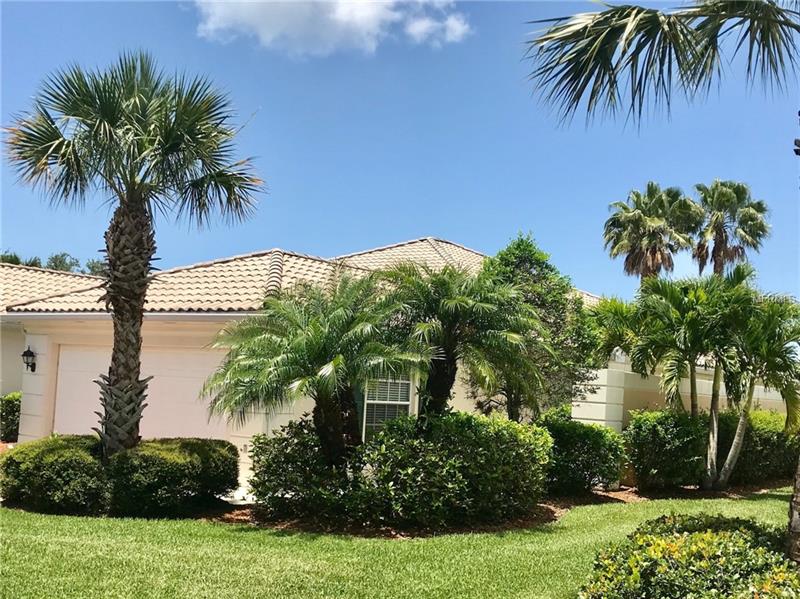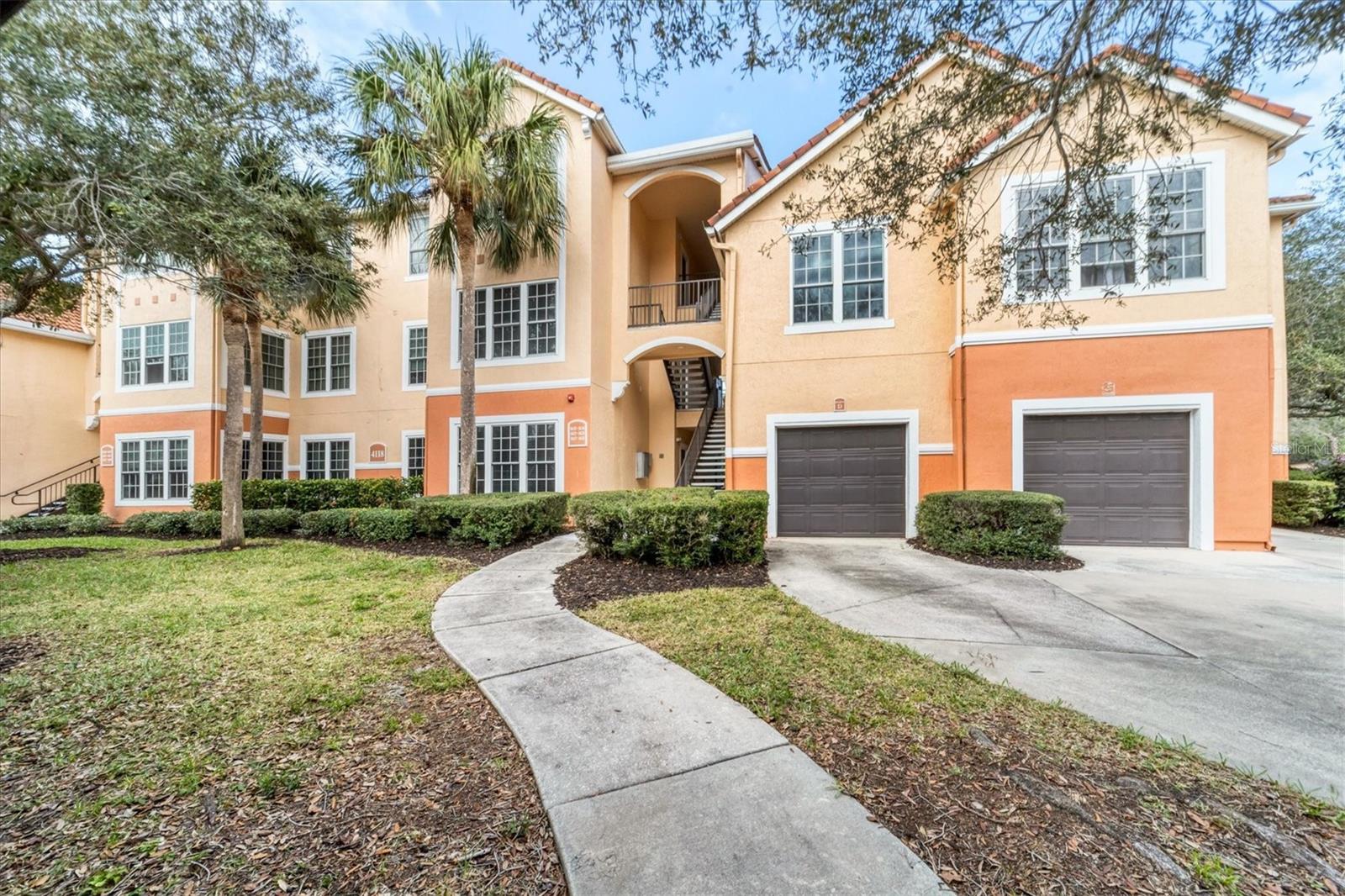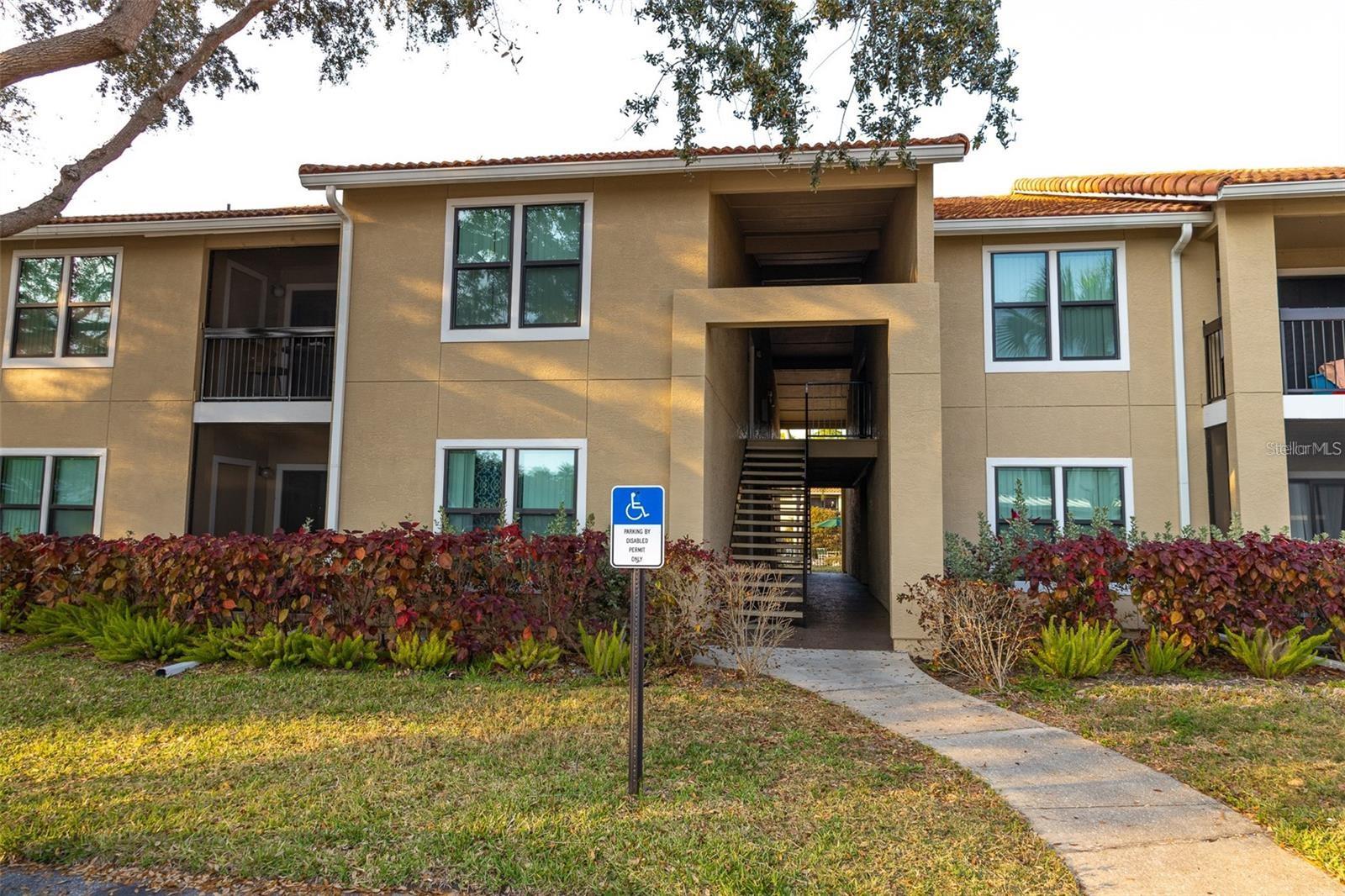7844 Camminare Dr, Sarasota, Florida
List Price: $270,000
MLS Number:
A4405266
- Status: Sold
- Sold Date: Oct 18, 2018
- DOM: 96 days
- Square Feet: 1534
- Bedrooms: 2
- Baths: 2
- Garage: 2
- City: SARASOTA
- Zip Code: 34238
- Year Built: 2004
- HOA Fee: $957
- Payments Due: Quarterly
Misc Info
Subdivision: Villagewalk
Annual Taxes: $3,519
HOA Fee: $957
HOA Payments Due: Quarterly
Lot Size: Up to 10, 889 Sq. Ft.
Request the MLS data sheet for this property
Sold Information
CDD: $258,000
Sold Price per Sqft: $ 168.19 / sqft
Home Features
Appliances: Cooktop, Dishwasher, Disposal, Dryer, Electric Water Heater, Microwave, Range, Refrigerator, Washer
Flooring: Carpet, Ceramic Tile
Air Conditioning: Central Air
Exterior: Hurricane Shutters, Irrigation System, Sidewalk, Sliding Doors
Garage Features: Driveway, Garage Door Opener
Room Dimensions
Schools
- Elementary: Ashton Elementary
- High: Riverview High
- Map
- Street View



